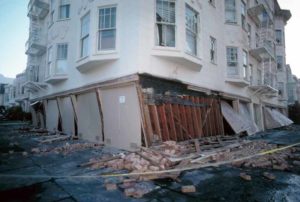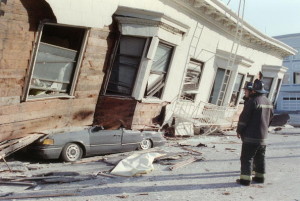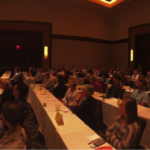In February 2007 I had the opportunity to volunteer for a Soft-Story Sidewalk Survey for the San Francisco Department of Building Inspection. The purpose of the survey was to inventory buildings in San Francisco that appeared superficially to have soft or weak first stories. The volunteers were given a list of addresses to review and we recorded if the building was more than three stories tall, had five or more dwellings, and estimated what percentage of the ground level had openings in the walls. No structural analysis going on, just counting stories, mailboxes, doors and windows.



We walked for miles that day, and somehow I managed to get a list of addresses that included Lombard Street, so it was quite a workout. But the weather was great and we gathered a lot of useful data for policymakers.
So what is a soft-story? ASCE 7 Table 12.3-2 lists five specific types of vertical structural irregularities; Type 1 is a stiffness soft-story and Type 5 is a lateral strength weak-story. Although different, it is common to refer to both irregularities as simply “soft-stories.” In high seismic areas, we avoid these irregularities since the code either prohibits them or has additional design requirements, such as height limits or amplified (Ω0) forces.
The code is not clear on how to address a soft-story in an existing building, which are very common in multi-family structures with large numbers of windows or garages at the first floor. Fortunately, there has been a lot research done by the structural engineering community to develop tools to address soft-story wood-frame buildings.
San Francisco started the Community Action Plan for Seismic Safety (CAPSS) Project, implemented by the Applied Technology Council. ATC has created several reports, including ATC-52-3 Earthquake Safety for Soft-Story Buildings, which discusses policy issues related to the City of San Francisco’s soft-story building inventory.
The ATC-71-1 Project, Development of Simplified Guidance for Seismic Rehabilitation of Soft-Story Wood-Frame Buildings, produced FEMA P-807, Seismic Evaluation and Retrofit of Multi-Unit Wood-Frame Buildings with Weak First Stories. There is also a Weak Story Tool available for download on ATC’s website that applies the rules and performs the calculations described in the report.
A current project is NEES-Soft, which is a funded by the National Science Foundation to develop a better understanding of wood-frame buildings under seismic loading. The project is a collaboration of five universities and industry representatives, and will include numerical analyses and experimental testing. Several tests have already been performed, and additional testing at the University of Alabama and UC San Diego is scheduled for this year.
Whether it is garages or windows creating the soft-story, there are limited options for retrofit since structural engineers aren’t given the option of filling in these openings. Steel moment frames are typically selected due to their flexibility in working around openings.

Special moment frames are expected to withstand significant inelastic deformation during a design event. To preclude beam buckling failure modes, Section 9.8 of the AISC Seismic Provisions requires that both flanges of an SMF be laterally braced. There are both strength and stiffness requirements, which make meeting beam bracing requirements very challenging when inserting a special moment frame in a wood-framed structure.

Ordinary moment frames do not have strict beam bracing requirements, since they are only expected to withstand minimal inelastic deformations. There are, however, building height limitations and higher design forces for OMF in seismic designs. In 2009, I wrote an article for Structural Engineer magazine discussing beam bracing in more detail.

Simpson Strong-Tie recently launched the Strong Frame® special moment frame, which eliminates beam bracing requirements through the use of our proprietary Yield-Link™ structural fuse technology. The patented design forces the inelasticity into the Yield-Link, allowing the beams to remain elastic under seismic loading. Since the beams remain elastic, no special beam bracing is required. This makes the Strong Frame SMF a an attractive solution for soft-story retrofits, since you get all of the benefits of an SMF – lower design forces, increased ductility, and no height restrictions.

What challenges have you worked through in soft-story retrofit designs? Let us know by posting a comment.
– Paul
What are your thoughts? Visit the blog and leave a comment!






HOW DO YOU FIND THE SPRINGS , AND SET UP THE COMPUTER FOR THE BRACE DESIN
The springs graphic was intended to illustrate the complexity of trying to evaluate the bracing stiffness when applied to a wood floor system. Each of the sources of deflection would need to be evaluated for the type of details used. This makes meeting the special moment frame bracing requirements a real challenge in light frame construction.