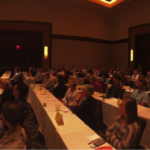The city of San Francisco is a unique construction environment that is 98% built-out with little new residential construction. Protecting the existing structures is particularly imperative to save the character of the city and maintain the population base by preventing a major migration out of the city after a large seismic event.
The Community Action Plan for Seismic Safety (CAPSS) was a San Francisco Department of Building Inspection 10-year-long study started in 1998 to study earthquake risks in San Francisco and develop suggestions for mitigating loss of life and property damage from future earthquakes. I once worked as a volunteer on a sidewalk survey to inventory soft-story buildings as part of CAPSS. The key recommendations of CAPSS evolved into the CAPSS Earthquake Safety Implementation Program (ESIP), which has 50 tasks that will be implemented over the next 30 years.
One of those tasks includes the Mandatory Soft-Story Retrofit Program, which Mayor Ed Lee signed into law on April 18, 2013 at the annual commemoration of the 1906 San Francisco Earthquake. The law requires wood-framed buildings that:
- Were built prior to 1978
- Are three stories or more and,
- Have five or more dwelling units
to be evaluated and brought into compliance. The city sent notices to building owners on September 15. It’s estimated that there are between 4,000 and 10,000 structures that fall under the program.
Each building will need an optional evaluation form or screening form completed by a licensed engineer or architect. Buildings subject to the ordinance will then be placed on a compliance timeline detailed in Figure 1 and 2 below:
The Federal Emergency Management Agency (FEMA) has issued a guideline document entitled FEMA P-807, Seismic Evaluation and Retrofit of Multi-Unit Wood-Frame Buildings with Weak First Stories, which details procedures for the analysis and seismic retrofit of vulnerable wood-frame buildings that are common in Northern and Southern California and the Pacific Northwest. The retrofit provisions of FEMA P-807 focus on projects in which work is limited to the first story and the second floor diaphragm. Such retrofits can improve performance and reduce risk of collapse but will not necessarily provide a comprehensive building retrofit to a specific performance objective.
If successful in San Francisco, this retrofit ordinance may be a model for other urban areas at risk including the Greater Los Angeles Basin; Portland, Oregon; Seattle, Washington and San Diego County.

The Simpson Strong-Tie Strong Frame® Special Moment Frame is uniquely suited to provide the added lateral resistance under the FEMA P-807 program due to its ductile characteristics, the 100% field bolted connections, the replaceable Yield-Link™ structural fuse and diversity of the combinations of built-up and W-sections to fit tight spaces. It also eliminates the need for beam bracing normally required for special moment frames, which I discussed in a previous post.
In June, a full-scale four-story wood building was built on the outdoor shake table at UC San Diego as part of the NEES-Soft multi-university project which I recently posted about here. Just like the 2009 NEESWood testing in Japan, the test is headed up by Colorado State University, and Simpson Strong-Tie is the primary industry partner. The building, which has horizontal dimensions of 25’x40’, simulates the thousands of three- and four-story wood buildings in San Francisco (and elsewhere) that have first-story parking on one or two sides of the building at the ground floor, making the ground floor weak (soft) and vulnerable to collapse during an earthquake.

For four weeks, several different approaches to retrofitting this type of building were studied by subjecting the retrofitted buildings to simulated earthquakes on the UCSD shake table. Fifty percent of the retrofit testing relied on the Strong-Frame® Special Moment Frame to add the strength and flexibility needed to strengthen the garage openings. One hundred percent of the testing, though, relied in some way on Simpson Strong-Tie connectors to create a continuous load path. Representatives of the City of San Francisco in attendance were impressed with their performance.
Over the next seven years of retrofitting thousands of buildings in San Francisco, Simpson Strong-Tie will play a major role in reducing the vulnerability of that city to earthquakes, and in the process directly impact the life-safety of tens of thousands of individuals. Figure 8 below shows the Strong Frame® solutions installed in the NEES-Soft specimen before the third test, which also included Simpson Strong-Tie(R) Strong-Rod™ Systems anchor rods installed in the floors above.

There has been confusion about the retrofit program and Simpson Strong-Tie is taking a very proactive roll in helping to educate designers and building owners about various retrofit methods available to them through the use of our products. The city has a mandate to be “prospective” in the building code, or trying to implement procedures to mitigate seismic damage to structures before the next large event. This meshes quite nicely with our company mission of helping people build safer, stronger structures.
If you have questions about the CAPSS program, contact Simpson Strong-Tie or click on the links below for more information:
- www.sfcapss.org
- www.sfgsa.org/modules/showdocument.aspx?documentid=10118
- www.sfgsa.org/index.aspx?page=6048
- www.sfgsa.org/modules/showdocument.aspx?documentid=9749
- http://sfgsa.org/Modules/ShowDocument.aspx?documentID=9783
- http://nees.ucsd.edu/projects/2013-nees-soft/
- www.strongtie.com/news/index.html?source=topnav#
- www.strongtie.com/smf
- www.strongtie.com/ats
– Paul
What are your thoughts? Visit the blog and leave a comment!








how do we calculate the actual story drift of 4 Story wood building?
typo: roll -> role