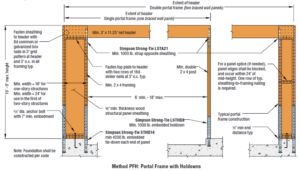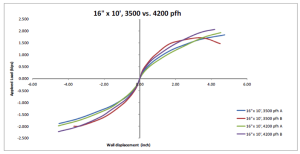The IRC® contains several different narrow bracing methods that are made up of portal frames. One method that is useful if you are using intermittent wall bracing is the Method PFH Portal Frame with Holdowns. This method relies on low-deflection holdown anchorage at the bottom, and substantial nailing at the overlap of the sheathing and the header at the top to prevent overturning of the narrow panel. An identical method for use as wall bracing is in the Conventional Construction section in Chapter 23 of the IBC®. These portal frames were first included in the 2006 IBC and IRC.

The method was originally tested with straps clamped to a steel test bed to simulate the embedded holdown straps. The straps were nailed to the wood with enough nails to mimic a 4,200 lb. strap anchor. The original test report is APA T2002-70. At that time, the Simpson Strong-Tie® STHD14 had a published allowable load in excess of 4,200 lbs. based on then-current Acceptance Criteria, so hardware was available to construct this frame throughout the country. However, in 2008, ICC Evaluation Service developed a new acceptance criteria for embedded connectors, AC398, Acceptance Criteria for Cast-in-place Cold-formed Steel Connectors in Concrete for Light-frame Construction. This was in response to the changes in ACI 318 for anchors in concrete. When re-tested and evaluated using the new Acceptance Criteria, the allowable load for STHD14 was reduced below 4,200 lbs. for use in buildings designed for Seismic Design Categories C through F. The same thing happened to other manufacturers’ embedded holdown allowable loads. That made it impossible to properly construct this bracing method in those areas. In response to this, Simpson Strong-Tie worked with APA, the Engineered Wood Association, to design a new test that would determine if a lower capacity holdown could be used with this portal frame method. APA performed the testing at their Tacoma, Washington testing lab. Since the initial testing of the portal frames with the 4,200 lb. holdown was performed using the outdated SEAOSC protocol with an older testing rig that used a stiff beam above the wall, both the old tests with a simulated 4,200 lb. holdown and new tests with a simulated 3,500 lb. holdown were rerun in accordance with the current ASTM E2126 test method using the CUREe protocol. The test was published as Test Report T2012L-24. The tests showed little to no effect of reducing the holdown from 4,200 lbs. to 3,500 lbs. allowable load. Here is one of the graphs of the backbone curves comparing the two assemblies for a 16-inch wide, 10-foot tall portal frame.

With the testing complete, APA prepared and submitted code changes to both the 2012 International Building Code® and 2012 International Residential Code®. The IBC proposal is S291-12, and can be found on page 605 of the 2012 Proposed Changes to the International Building Code – Structural. The IRC proposal is RB311-13, and can be found on page 613 of the 2013 Proposed Changes to the International Residential Code-Building. With support from Simpson Strong-Tie, both of the proposals were approved. So in the 2015 IRC, bracing method PFH will require an embedded strap-type holdown with a minimum capacity of 3,500 lbs. instead of 4,200 lbs. The same will hold true for the Alternate Braced Wall Panel Adjacent to a Door or Window Opening bracing method in the 2015 IBC. APA also re-tested the portal frames with only two sill plates instead of three. This will allow the use of a 5/8” by 8” Titen HD® anchor as a retrofit anchor bolt. What are your thoughts? Let us know in the comments below.






Sure enough, there it is. 2015 IBC Section 2308.6.5.2 according to my shiny new copy of the 2015 IBC.
Great. But what about in seismic zone D1 ?