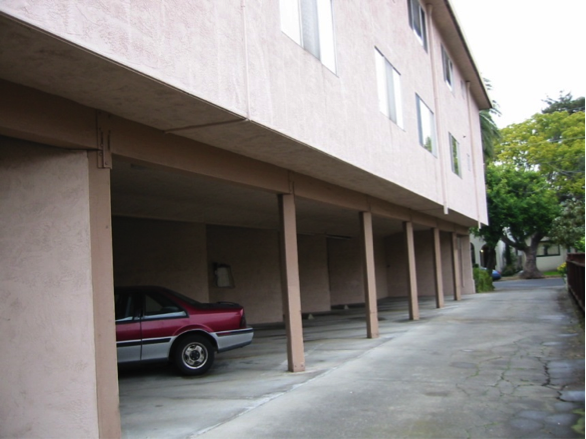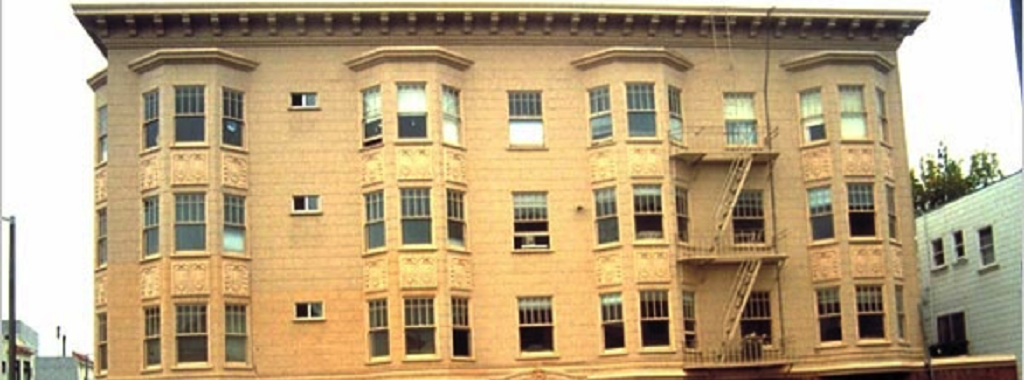We have written about San Francisco’s Soft-Story Retrofit Ordinance and Soft-Story Retrofits before on the blog. I wanted to discuss in more detail the issues with soft story buildings and FEMA’s new tool for addressing them. Under the San Francisco Ordinance, wood-framed residential structures that have two or more stories over a “soft” or “weak” story require seismic retrofit. So far, more than 6,000 property owners have been notified about complying with the mandate.
Multi-unit wood-frame buildings with more than 80% open area on one first story wall or more than 50% on two adjacent walls are considered weak story buildings. During the 1971 San Fernando earthquake, 1989 Loma Prieta quake and the 1994 Northridge earthquake, this type of building often sustained major damage or completely collapsed. One cause for this structural weakness is the mixed use of the buildings, which dictates an open space and less partition walls on the first story than the upper stories.


The lack of exterior walls or partition walls on the first story leads to a considerable difference in lateral strength, stiffness and stability between the first story and the upper stories. During an earthquake, this difference exposes the first story to a concentrated lateral deformation in lieu of distributing it over the height of the structure. In the presence of large openings in the exterior walls, the concentrated lateral deformation is superimposed with the building’s tendency to twist.

Buildings built prior to 1978 were constructed of materials and finishes that are archaic, non-ductile, with low displacement capabilities and poor detailing that can lead to earthquake damage, and in some cases, to building collapse. Some of these materials are stucco, diagonal sheathing, plaster on wood lath and plaster on gypsum lath that possess a maximum inter-story drift ratio of 2% or less.

The Federal Emergency Management Agency (FEMA) has developed the FEMA P-807 guideline, “Seismic Evaluation and Retrofit of Multi-Unit Wood-Frame Buildings with Weak First Stories.” FEMA P-807 provides procedures for the analysis and seismic retrofit of weak first story buildings built with structurally archaic material.

The guideline’s design philosophy is to provide a cost-effective seismic retrofit method limited to the first story without disrupting the occupancy of the upper stories. The guideline limits the retrofit to the first story by introducing sheathing materials or structural elements with high lateral displacement capacity. This is designed to improve seismic performance and reduce the risk of collapse without driving the earthquake forces into the upper stories and exposing them to the risk of damage or collapse.


FEMA’s Weak Story Tool, an electronic tool developed for FEMA P-807, tabulates the walls in a building graphically. Each wall in the building has its inherent material capacity to provide resistance during an earthquake. The tool applies the rules of the provisions and performs the analytical calculation to evaluate the building before and after the retrofit. Performing the analysis manually and iteratively requires a considerable amount of time and calculation. On the other hand, the tool is a convenient mean that aids in the analysis and keeps checking the input as the assemblies, special moment frames and walls are added for seismic retrofit. A report summarizing the data and formulas is available once the retrofit meets the provisions of FEMA P-807.
Recently, the Simpson Strong-Tie® Strong Frame® special moment frame was added to the Weak Story Tool. The Strong Frame® special moment frame is a 100% field bolted connection frame that does not require field welding for the retrofit of an existing building. It has a unique replaceable patented Yield-Link™ structural fuse that provides the ductile lateral resistance with high lateral displacement capacity. In close quarters of an existing building, such as a parking garage or commercial space, the Strong Frame footprint is considerably smaller than other retrofit assemblies. It also eliminates the need for beam bracing normally required for special moment frames, which was discussed in a previous post.

Figure 8: Weak Story Tool with Strong Frame Special Moment Frame.
To use the Simpson Strong-Tie lateral system solution in the Weak Story Tool, go to the Assemblies Tab, where you can select Strong Frame special moment frame as a retrofit assembly. The frame is specified in the Simpson Strong-Tie screen functionality after inputting the frame’s dimensions and the ultimate target force. After selecting the frame, the functionality provides the initial stiffness, yield strength, ultimate strength and drift at ultimate strength for the tri-linear backbone curve, which are seamlessly inputted into the Weak Story Tool.


The Weak Story Tool is a convenient and powerful tool that can save the specifier several hours of mundane work and resources. Please try out the Weak Story Tool with the addition of the Simpson Strong-Tie® Strong Frame® special moment frame and let us know what you think. We always appreciate the feedback!
FEMA’s Weak Story Tool can be downloaded here.
If you’re in the Bay Area, please join us for hands-on training on the use of the FEMA Weak Story Tool. Register here, bring your laptop, and join us in the Weak Story Tool workshop presented by Simpson Strong-Tie engineers on Wednesday, October 22 at Oakland City Hall, 1 Frank H. Ogawa Plaza, Oakland, California 94612.







Did the above training for the FEMA Weak Story Tool have a recording we might be able to get now? We are trying to use the tool, and are looking for a tutorial. Thanks, Grant
Hi Grant,
Unfortunately, there is no recording of the training at this time, but if you contact Brandon Winter at bwinter@strongtie.com, he can send you some resources that can help as well as answer any of your questions.