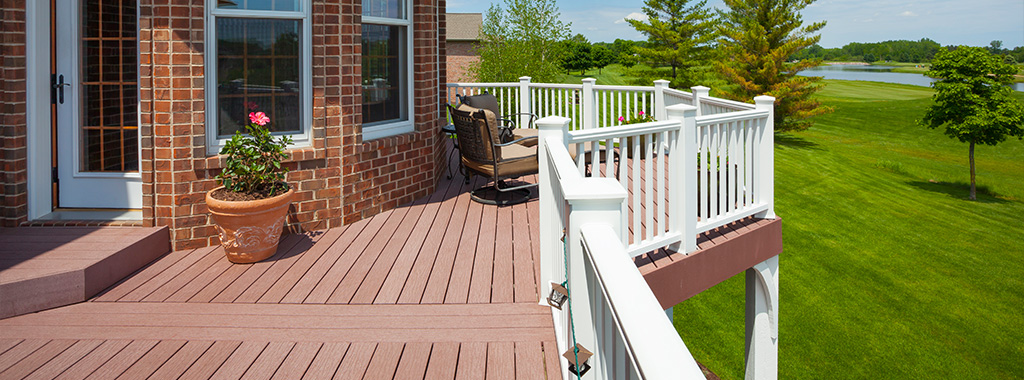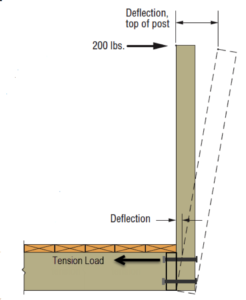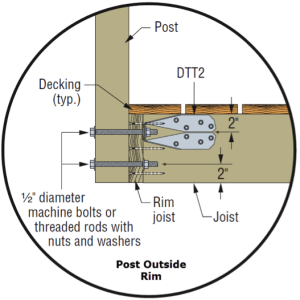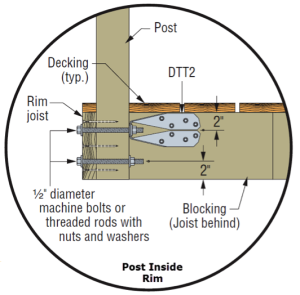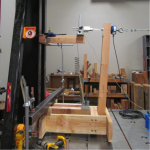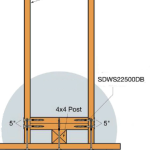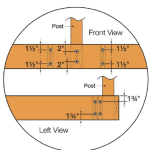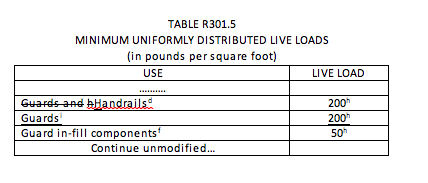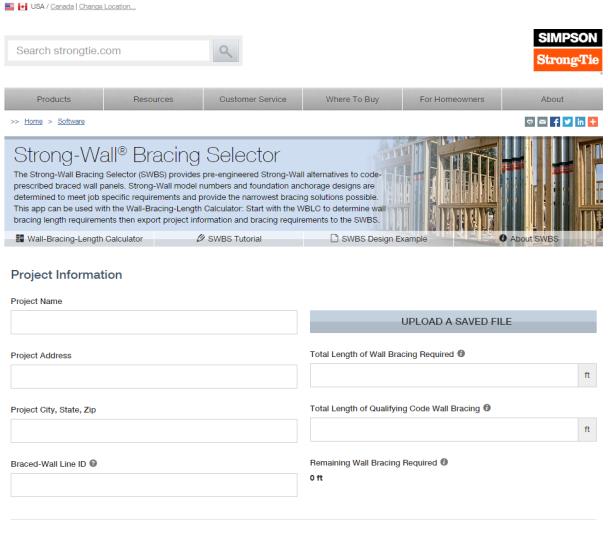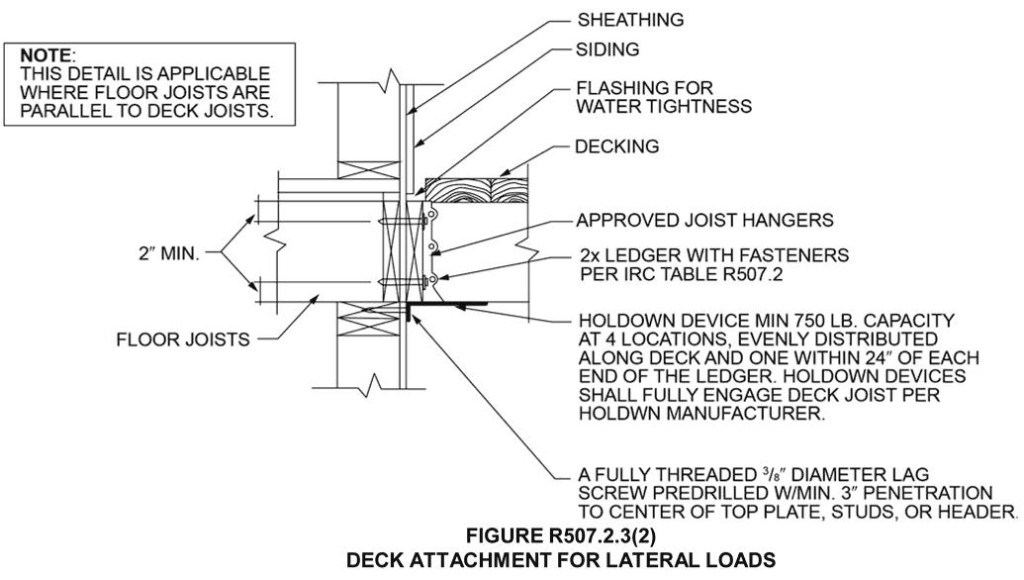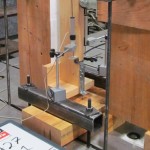In the last post, we described the primary structural and wood-related changes in the 2021 International Residential Code, Chapters 3 and 4. This post will continue with the primary changes to Chapters 5 through 8 of the IRC.
Tag: IRC
Wall-Bracing Alternatives to Help Designers and Builders Navigate the Lumber Shortage
As lumberyards continue to recover from pandemic-related supply issues, there’s been an ever-increasing shortage of building materials, creating many challenges for building contractors. These shortages have impacted availability of wood structural panel sheathing and, as a result, our field engineers and sales team have received many questions about potential alternative solutions to meet the wall bracing provisions within the International Residential Code (IRC). Simpson Strong-Tie Branch Engineer Silvia Dyer has researched these provisions and compiled this useful information for our team. At Simpson Strong-Tie, customer service is one of our top priorities. Our engineering team is always available to discuss your wall bracing situations and to help you investigate unique wall bracing solutions. Read Silvia’s research and suggestions below.
Attaching a Deck Ledger to a Home Through Brick or Masonry Veneer — the BVLZ Solution
Brick or masonry veneer has traditionally posed a problem to homeowners and contractors seeking to attach a deck to a home without removing large portions of the veneer or siding. No longer is that the case, thanks to the innovative BVLZ brick veneer ledger connector from Simpson Strong-Tie. In this post, Rachel Holland, P.E., an R&D structural engineer at Simpson Strong-Tie, explains the research and insights that went into testing and developing this revolutionary connector.
Continue Reading
Meeting Braced-Wall Requirements: A New Portal Frame Solution
In my job I get to travel a fair amount. Between trade shows, sales meetings and field research I think I’ve been to most parts of the country in the last few years. One of the things I hear a lot, particularly in areas governed by wind design, is that the last few revisions of the International Residential Code® (IRC®) impose stricter building requirements. As the product manager for our Strong-Wall® shearwalls, I listen with an ear for braced-wall requirements in these areas. There are quite a few different methods of construction called out in Chapter Six of the IRC, and I think I’ve seen them all used in both single-family and multi-family housing, sometimes with multiple types in one structure!
Roof Framing: Building Strong Stick-Frame Roofs
Introducing the New and Improved Simpson Strong-Tie Strong-Wall® Bracing Selector
Continue Reading
Deck Guardrail Update
As David explained, the requirements in the IRC and IBC for guards are intended to prevent people from falling off of raised surfaces. The failure of this guard is a common source of injuries caused by failures of deck components.
Section R312.1.1 of the 2012 International Residential Code (IRC) states that “Guards shall be located along open-sided walking surfaces, including stairs, ramps and landings, that are located more than 30 inches measured vertically to the floor or grade below at any point within 36 inches horizontally to the edge of the open side.”
Table 301.5 of the 2012 IRC requires that guards and handrails be designed for “[a] single concentrated load” of 200 pounds “applied in any direction at any point along the top.”
David mentioned the article Tested Guardrail Post Connections for Residential Decks, which described a testing program at Virginia Tech that examined the ability of various assemblies to resist this concentrated load at the top of the guard post. But rather than test in any direction, the researchers decided to test in what they considered the most critical direction: outward away from the deck.
Simpson Strong-Tie subsequently developed a new tension tie, the DTT2Z, to make an economical connection from the top bolt in a deck post back into the framing of the deck to resist the high tension forces that develop in the top bolt when the top of the post is pushed outward. Several details were developed to try to address the various orientations of the post and deck framing.
To allow evaluation of assemblies used to resist this deck guardrail force, ICC-ES developed AC273, Acceptance Criteria for Handrails and Guards. AC273 is available for purchase through the ICC bookstore.
Even with the connectors being readily available, deck builders have asked for guard post connection details that do not involve the use of connection hardware. So Simpson Strong-Tie again tested several framing configurations according to the AC273 criteria, using our Strong-Drive® SDWS TIMBER screws and additional blocking to try to prevent the post from rotating. These details are shown in the engineering letter L-F-SDWSGRD15.
That brings us to the update part.
A committee made up of building officials, manufacturers, deck builders, designers and other interested parties is currently developing a set of code proposals on deck construction for inclusion in the 2018 International Residential Code (IRC). Even though more and more deck information has been incorporated into the last few editions of the IRC, there is still insufficient information in the code to be able to completely build a deck prescriptively. One area of interest is this guard connection. There is a desire to develop prescriptive details for both connection of a 4×4 post to deck framing with blocking and fasteners and for connecting the deck band joist back to the deck framing so that pre-manufactured guard rails can simply be fastened to the deck band with the knowledge that the connection is secure.
The problem is that, with the current requirement, the guard must resist the 200-pound load in ANY direction. All current testing, including AC273, only uses testing in the outward direction away from the floor of the deck. If the post were really required to resist a 200 pound load in the inward direction as well, then two hardware connectors would be required, one on each bolt. However, the belief of the committee is that resistance of 200 pounds in the outward and downward direction is primarily what is needed to ensure the safety of the occupants of the deck.
So they are working on a code proposal to change Table R301.5 of the IRC to require that the guard only resist the 200 pounds in the outward and downward direction and reduce the load to 50 pounds in the inward and upward direction.
The committee recognizes that while this is not necessarily a departure from current practice, it is a departure from current loading requirements in the IRC, IBC, and ASCE 7. So representatives of Simpson Strong-Tie met on September 30 with the NCSEA Code Advisory Committee – General Requirements Subcommittee to get the opinions of this group of active structural engineers. They provided valuable input, including the consideration that at some locations near landings and other changes in elevation, resistance to 200 pounds in the inward direction could be important.
Prior to incorporation of NCSEA’s input, the committee thought the code change might look as shown below.
We are interested in getting additional comments on this code proposal. What do you think? Let us know in the comments below.
d) A single concentrated load applied in any direction at any point along the top, in pounds.
f) Guard in-fill components (all those except the handrail), balusters and panel fillers shall be designed to withstand a horizontally applied normal load of 50 pounds on an area equal to 1 square foot. This load need not be assumed to act concurrently with any other live load requirement.
h) Glazing used in handrail assemblies and guards shall be designed with a safety factor of 4. The safety factor shall be applied to each of the concentrated loads applied to the top of the rail, and to the load on the in-fill components. These loads shall be determined independent of one another, and loads are assumed not to occur with any other live load.
j) A single concentrated load applied at any point along the top, in pounds. The 200-pound load is required to be applied in either the outward or downward direction, and it is permitted to be reduced to 50 pounds in either the inward or upward direction. The guard is not required to resist these loads applied concurrently with each other.
Strong-Wall Bracing Selector: Bridging the Gap between Engineered Design and Prescriptive Construction
The prescriptive IRC states an IBC engineered design “is permitted for all buildings and structures and parts thereof” but the design must be “compatible with the performance of the conventional framed system.” But how exactly does an IRC braced wall panel perform? The code doesn’t come right out and tell us, but there are two bracing methods that are essentially shear walls masquerading as braced wall panels: Method ABW and Method BV-WSP. Backing into their allowable loads gives us the key to determining equivalence and eliminates the need to develop lateral forces.
But before you can bust out the slide rule and start crunching numbers, you need to figure out how much bracing the prescriptive code requires. We developed our Wall-Bracing-Length Calculator in 2010 to help designers do just that. And last month, we launched our Strong-Wall® Bracing Selector tool to make it easier to specify equivalent solutions for tricky situations.
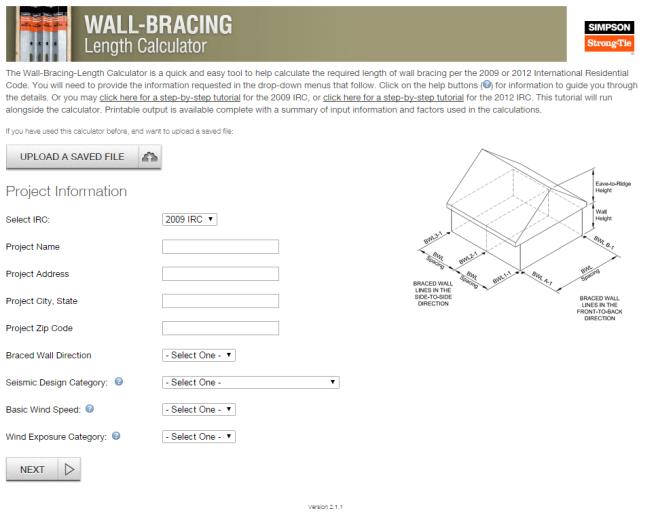
You can export the required lengths (and project information) from the Wall-Bracing-Length Calculator directly into the Strong-Wall Bracing Selector or you can manually enter in the required lengths. The selector app will provide a list of Strong-Wall panels that have an equivalent length, evaluate their anchorage loads and return a list of pre-engineered anchor solutions for a variety of foundation types.
If you’re familiar with our Strong-Wall Prescriptive Design Guide (T-SWPDG10), the selector automates this 84-page document in just a few steps. One big upgrade is the ability to select a solution to meet the exact amount of bracing that is required. If you needed 2.8-ft. of wall bracing, you have to round up to the tabulated 4-ft. solutions if you are using the guide, but now you can select a wall solution that is equivalent to 2.8-ft., which might mean a smaller wall width or better anchor options. You also have the ability to save the selector file for later modifications, create a PDF of the job-specific output, or email the PDF directly from the program.
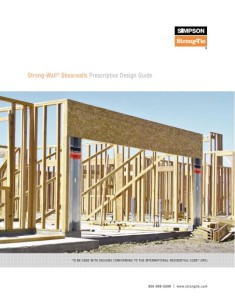
So next time you get asked to “design” some wall bracing, see if our Wall-Bracing-Length Calculator and Strong-Wall Bracing Selector might save you some time. There is a tutorial and a design example on the Bracing Selector web page, but it’s very easy to use so you may just want to dive right in. I should also point out that the Strong-Wall SB panels have not yet been implemented into the program, but bracing information for them is available on strongtie.com in posted letters for wind (L-L-SWSBWBRCE14), seismic (L-L-SWSBSBRCE14), and seismic with masonry veneer (L-L-SWSBVBRCE14).
Let us know what you think of this new tool in the comments below.
Newest Connector to Satisfy Code
If you work at Simpson Strong-Tie, you get asked this question from time to time when you’re in the field. Over the years, I’ve heard it dozens of times, and because the answer is obviously “no,” it makes you wonder why this belief persists with so many people in the industry. Well, here is my theory: We develop and test products for new code provisions faster than it takes states to adopt the newest codes. So a designer, contractor or building official will often hear about a new Simpson Strong-Tie product or tested application that fills a need before their state building code even defines what that need is. Here are some recent examples:
- The FWAZ foundation anchor released in 2007 for a 2006 IRC provision that addresses soil pressure loads on basement walls
- Strong-Drive® SDS screw testing for deck ledgers published in 2008 as alternates to bolts and lags that weren’t prescribed in the IRC until the 2009 edition
- The DTT2 deck tension tie released in 2009 is used for a 2009 IRC provision that addresses lateral loads on decks
- BPS ½ -6 bearing plate released in 2011 to address new provisions for shear wall bearing plates in the 2008 SDPWS, which is referenced in the 2009 and 2012 IBC
The latest example is the DTT1Z deck tension tie. Two of our engineers, Randy Shackelford and David Finkenbinder, attended the ICC hearings that resulted in the new 2015 IRC. As soon as a new provision was passed to provide an alternate 750-pound deck lateral load connection (submitted by Washington Assoc. of Building Officials, not Simpson Strong-Tie) we began working on a connector designed to do the job. After several months of R&D, field trials and new tooling, our presses began to stamp out the first production run of the DTT1Z to meet the 2015 IRC provision on December 30, 2014.
The IRC detail shows an ideal condition where the bottom of the deck joist lines up with the wall plates in the house. We tested this application, but we also wanted to support variations that may come up in the field. The results of this testing appear in our T-C-DECKLAT15 technical bulletin. We also tested the DTT1Z with our Strong-Drive® SDWH Timber-Hex HDG screw and our Titen HD® concrete screw anchor so it can be used in a variety of applications, including prescriptive wall bracing and (very) light shear walls. Many of these applications are covered in the code report (ER130) that was completed just this past week.
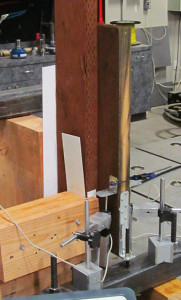
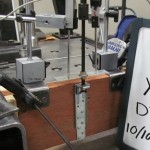
If you are interested in reading more about the new IRC deck provisions, Randy wrote about them in his Code Corner column in the current Structural Report and David wrote about them in this blog last August.
In case you are wondering how I respond when asked if we write the code, lately I have been answering it with another question: No, but do you know who is responsible for writing the code? My answer to this is “all of us.” If you don’t like what is in there now, work with an association that represents your interests (NCSEA for a lot of us) to submit a code-change proposal, or even submit one yourself. There is no guarantee it will get in, but if it involves a connection, I can guarantee we will get working on it right away!
Let us know if you see a need for a new connection product. If you already have a product idea and would like to work with us to develop it, you can more-formally submit it here.
2015 IRC Adds New Options for Deck Construction
Why? Similar to my blog post in May mentioning the limited design resources currently available to engineers, the IRC itself is also a work in progress when it comes to the prescriptive details included for decks. Performance requirements for the framing and guards has always been included in Chapter 3, but it wasn’t until the 2009 and 2012 editions that prescriptive information for attaching a deck ledger to a wood band joist with lag screws or bolts, and a detail for transferring lateral loads to a support structure, were included. Key improvements for the 2015 IRC include provisions for composite materials, clarification of the prescriptive ledger information, and prescriptive information for decking, joist and beam allowable spans, post heights and foundations.
Lateral load connections at the support structure were a significant topic during the development of the 2015 IRC. The permitted method already in the code involves constructing the Figure 507.2.3(1) detail with 1,500 pound hold-downs, in two or more locations per deck. The detail transfers the lateral load by bypassing the joist hanger and ledger connections, and ultimately transfers it into the floor diaphragm of the support structure. The concentrated nailing on the floor joist and the need to have access from below to the install the hold-down can cause undesirable complications for builders with existing conditions. A number of common conditions also differ significantly from the detail, such as the floor joists running parallel to the deck ledger and alternate floor joist types, including i-joists or trusses. In response to frequently-asked-questions from the industry, our technical bulletin T-DECKLATLOAD provides commentary to consider for these situations. The technical bulletin also offers an alternate floor joist-to-sheathing connection that may save the builder from removing a finished floor in an existing condition or from adding additional sheathing nailing from above.
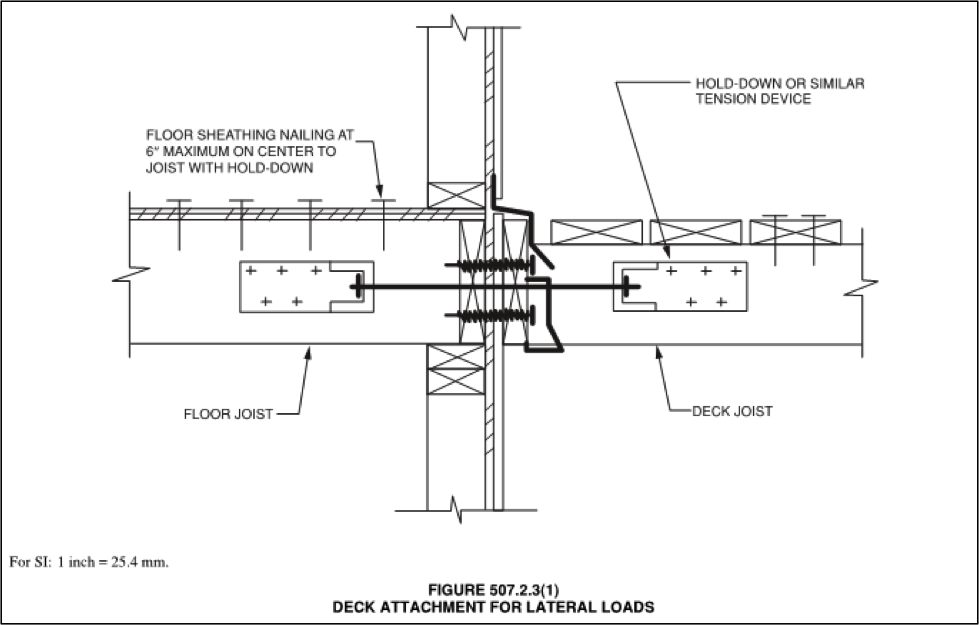
In order to provide greater flexibility, a second option is now included in the 2015 IRC: constructing Figure R507.2.3(2) with 750 pound hold-downs in four locations per deck. This detail also transfers the lateral load in bypassing the joist hanger and ledger connections, but transfers the load to the wall plates, studs, or wall header by means of a screw anchoring the hold-down. In some cases, builders will hope this detail can save removing interior portions of an existing structure, but close attention will be required in terms of the deck joist elevation with respect to components of the wall and ensuring that hold-down anchor has proper penetration into the wall framing.
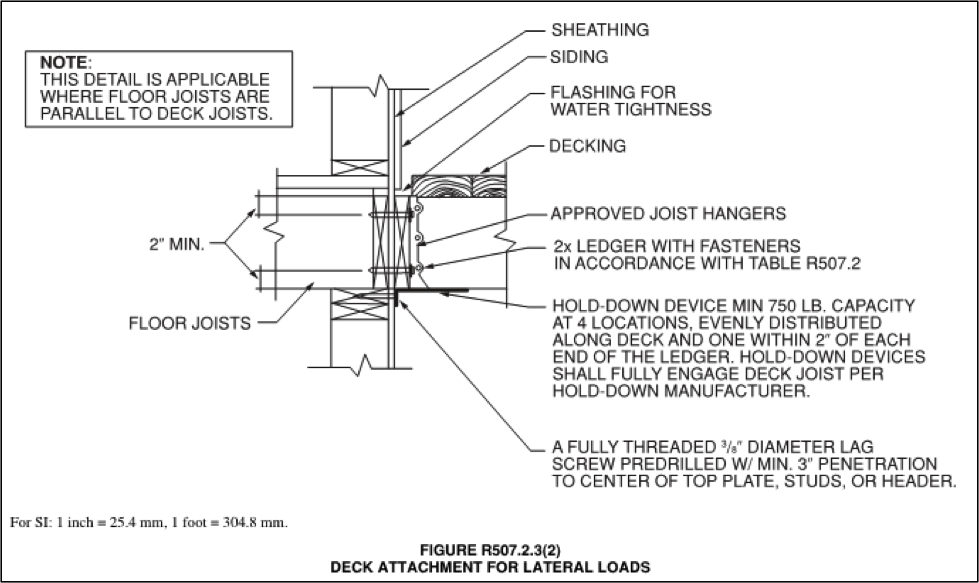
There are still a number of scenarios where a residential deck builder may need or want to consider hiring a structural engineer. Prescriptive details for guards and stairs are still not included in the code, as well as lateral considerations such as the deck diaphragm or the stability of a freestanding deck. Alternate loading conditions, such as the future presence of a hot tub, are also outside the scope of the current code. The allowance for alternative means and methods permitted by Chapter 3 of the 2015 IRC, is also something to keep in mind when the prescriptive options do not fit well with the project conditions. For example, the IRC ledger fastening table applies for connections to a band joist only and not to wall studs or other members of the adjacent support structure.
Have you been involved with any residential deck projects? Let us know in the comments section below.



