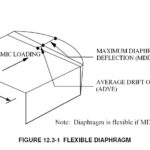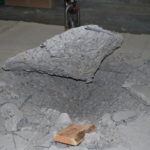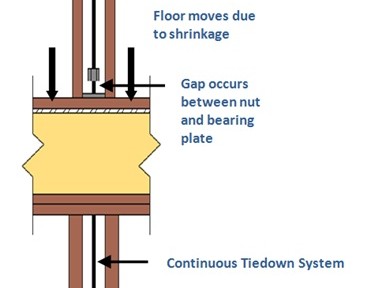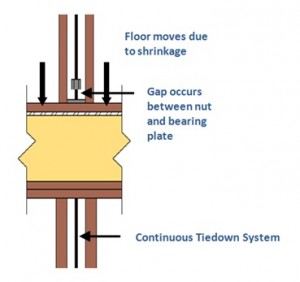I like to think I’m flexible, but I’ve been accused of being rigid at times. I guess that’s what therapy is for. If you were to ask a light-frame structure diaphragm that same question, you would likely get multiple conflicting answers. The 1988 UBC first introduced parameters to evaluate diaphragm rigidity. Earthquake Regulations Section 2312(e)6 stated:

Provision shall be made for the increased shears resulting from horizontal torsion where diaphragms are not flexible. Diaphragms shall be considered flexible for the purposes of this paragraph when the maximum lateral deformation of the diaphragm is more than two times the average story drift of the associated story. This may be determined by comparing the computed midpoint in-plane deflection of the diaphragm under lateral load with the story drift of adjoining vertical resisting elements under equivalent tributary lateral load.



