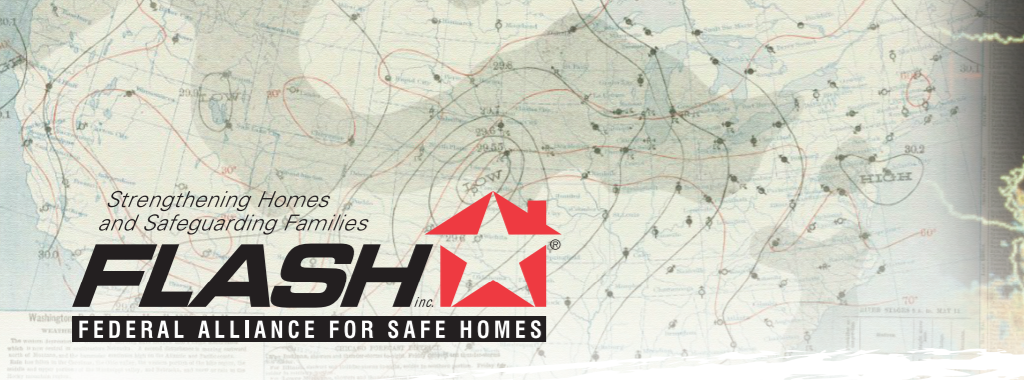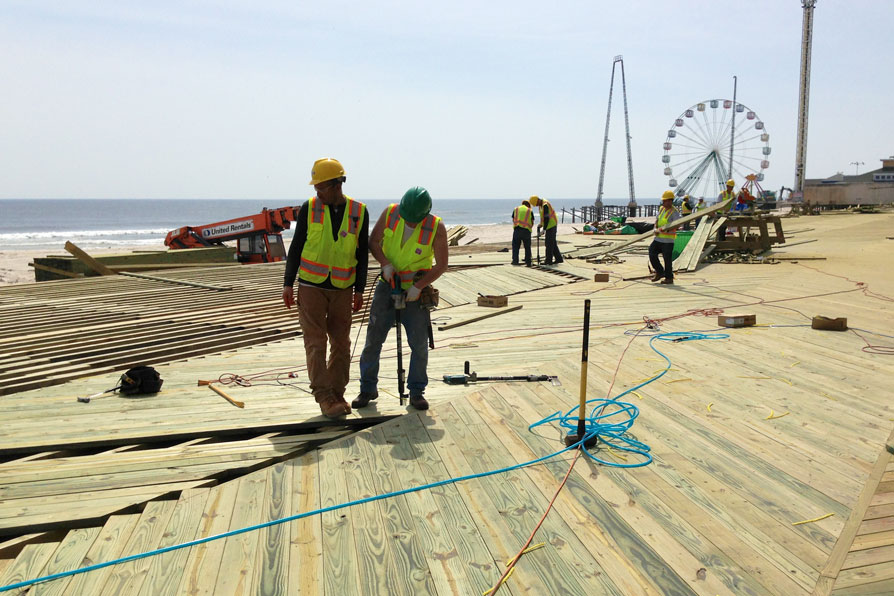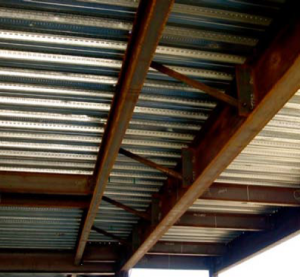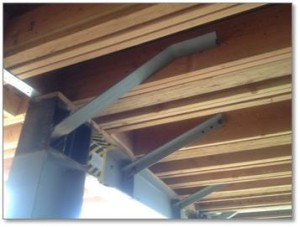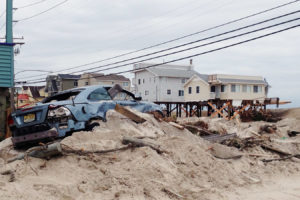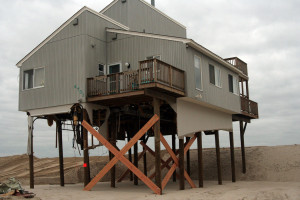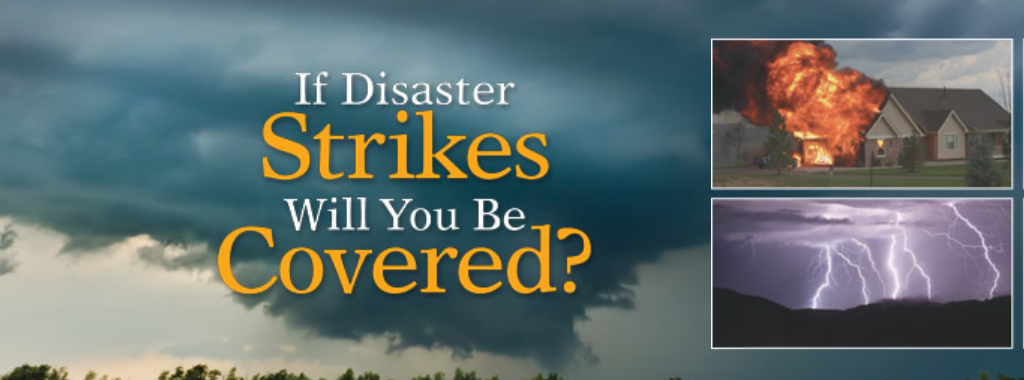I confess that I listen to a lot of pop music while driving to work, mostly because I forget to change the station after dropping the kids off. It can be slightly embarrassing if I drive with a coworker and I’m tuned into the “all Bieber, all day” station when I start the car.
On Monday, I was without kids and managed to hear several news stories on NPR about Hurricane Sandy. Transcript of one story is here and the NPR blog post about it is here.
The Hurricane Sandy Rebuilding Task Force released a report titled Hurricane Sandy Rebuilding Strategy. The report has 69 recommendations ranging from complex, such as setting minimum flood elevations that account for projected sea level rise, to relatively simple, such as states and localities adopting and enforcing the most current versions of the IBC® and IRC®.
The recommendations cover energy, infrastructure, sanitation, water, fuel supply, internet, transportation, and too many other things to list. But if I had to pick one word to summarize the report, it would be:
Resilience: The ability to prepare for and adapt to changing conditions and withstand and recover rapidly from disruptions.
Regardless of whether the natural disaster is high wind, earthquake, flood or fire, there has been a shift in public policy over the past decade to emphasize resilience. Resilience is a cycle. It begins with mitigation before the disaster. Some examples of mitigation that have appeared in this blog:
Seismic Retrofit of Unreinforced Masonry (URM) Buildings
Soft-Story Retrofits
Building a Storm Shelter to ICC-500 Design Requirements
Designing new buildings with specific performance targets is a form of mitigation as well. Resilience continues with response after the disaster, and then short and long-term recovery plans to reduce the time between disaster and recovery.
Have recent natural disasters such as Hurricane Sandy changed the way you are designing? Let us know by posting a comment.
– Paul
What are your thoughts? Visit the blog and leave a comment!

