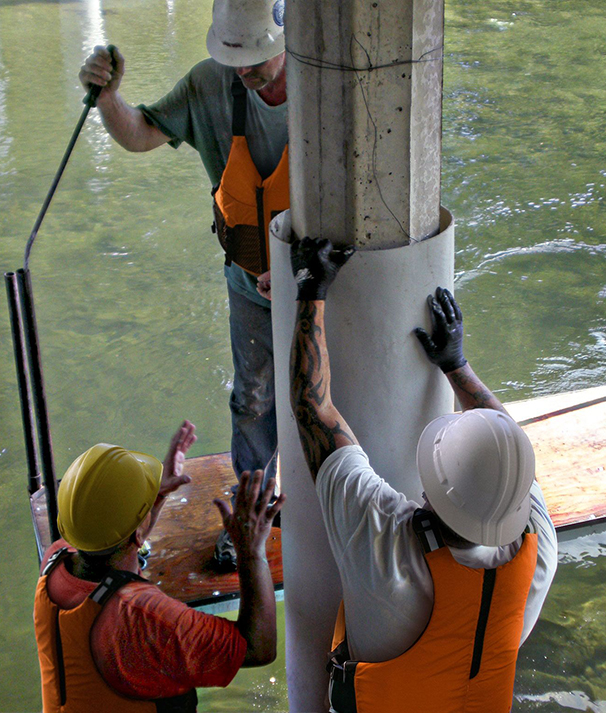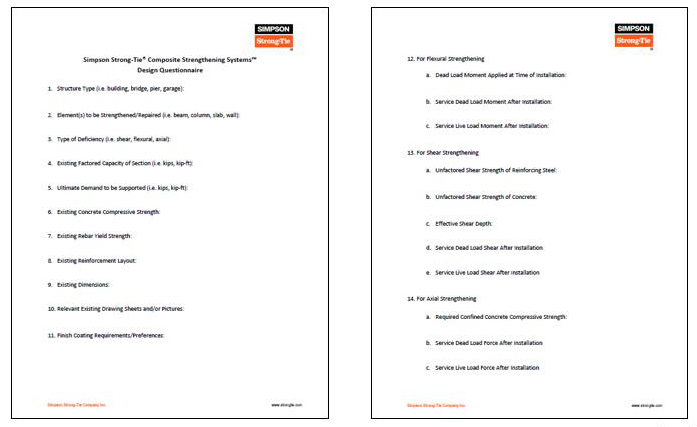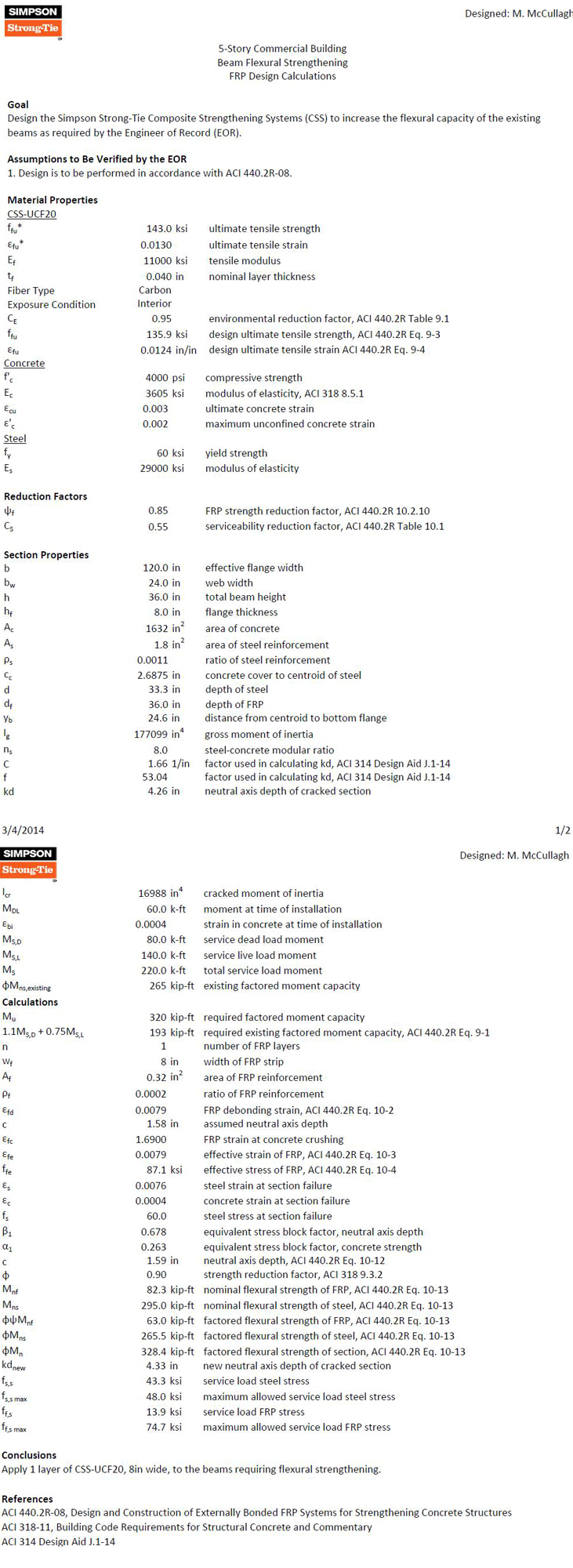The following FRP Design example walks the reader through the typical process for designing an FRP strengthening solution for a concrete T-beam per ACI 440.2R Guide for the Design and Construction of Externally Bonded FRP Systems for Strengthening Concrete Structures.
One of the most important initial checks for an Engineer of Record is to confirm that the unstrengthened structure can support the load combination shown in Equation 5.5.1 in ACI 562 Code Requirements for Evaluation, Repair, and Rehabilitation of Concrete Buildings:
Eq. 5.5.1: (φRn)existing ≥ (1.2SDL + 0.5SLL)new
This check is to prevent a structural failure in case that the strengthening is damaged in an extraordinary event. If the structural element cannot pass this check, then external reinforcement is not recommended.
We have a Design Questionnaire where we ask Engineers of Record for more specific information related to the element to be strengthened:
For this particular example, the following information was provided for the concrete T-beam.
1. Structure Type (e.g., building, bridge, pier, garage):
- 5-story commercial concrete building
2. Element(s) to be Strengthened/Repaired (e.g., beam, column, slab, wall):
- Reinforced concrete beams
3. Type of Deficiency (e.g., shear, flexural, axial):
- Flexural
4. Existing Factored Capacity of Section (e.g., kips, kip-ft):
- 265 kip-ft
5. Ultimate Demand to be Supported (e.g., kips, kip-ft):
- 320 kip-ft
6. Existing Concrete Compressive Strength:
- 4,000 psi
7. Existing Rebar Yield Strength:
- 60 ksi
8. Existing Reinforcement Layout:
- 3 #7s 2.6875 inches from bottom of web to centroid of steel
9. Existing Dimensions:
- 36 inches total beam height, 8 inches slab, 24 inches web width, 120 inches effective slab width
10. Relevant Existing Drawing Sheets and/or Pictures:
- See attached
11. Finish Coating Requirements/Preferences:
- None
12. For Flexural Strengthening:
- Dead Load Moment Applied at Time of Installation
- 60 kip-ft
- Service Dead Load Moment After Installation
- 80 kip-ft
- Service Live Load Moment After Installation
- 140 kip-ft
We then plug this information into our design program to come up with an FRP solution that meets the needs of the member:
For a beam that was at 83% of the capacity required for the new loading, we specified a simple, low-impact FRP solution to maintain clearances under the beams. If a traditional fix of adding cross-section to the beam had been specified instead, then additional concrete and rebar would need to be added to the beam, which would impact clearances under the beam and also increase the seismic weight of the building. The additional weight could also translate all the way through the building and even impact footing designs.
FRP can be used to increase the flexural strength up to 40% per ACI 440.
For your next retrofit project, please contact Simpson Strong-Tie to see if FRP would be an economical choice for strengthening your concrete or masonry element.
Add Simpson Strong-Tie to Your Design Team
Simpson Strong-Tie Composite Strengthening Systems™ is unlike choosing any other product we offer.
For your next retrofit project, please contact Simpson Strong-Tie to see if FRP would be an economical choice for strengthening your concrete or masonry element.






