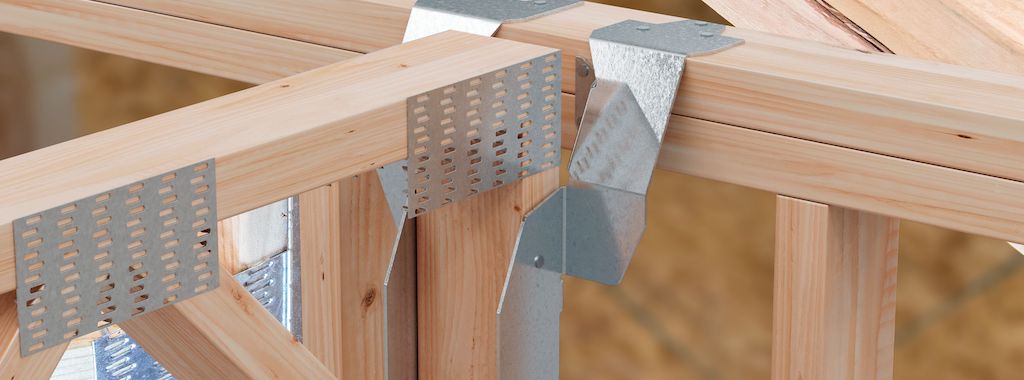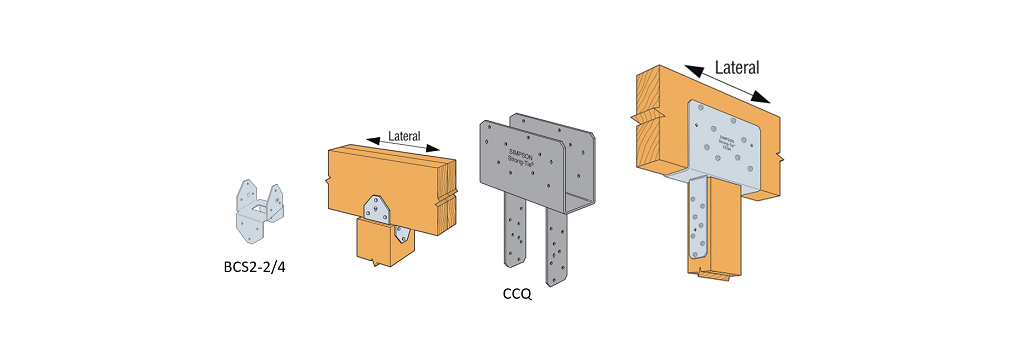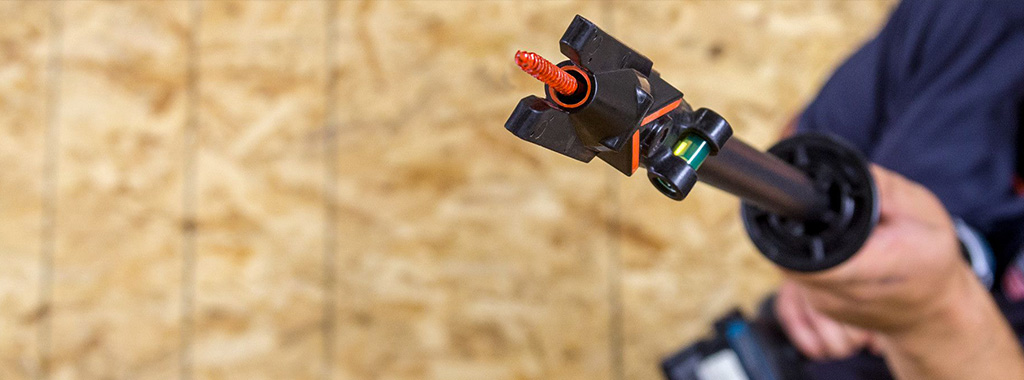The HTTH6.5 heavy tension tie (Figure 1) is designed to meet the growing demands of modern construction. This product combines state-of-the-art design with rigorous testing, offering a robust and reliable solution for high-load applications. Its painstaking engineering and precision manufacturing ensure superior performance even in the most demanding conditions.
Category: Framing
Why Fire-Rated Hangers Are Required in Type III Wood-Frame Buildings
One of the first mixed-use designs I worked on as a consulting structural engineer was a four-story wood-frame building over two levels of parking. Designing the main lateral-force-resisting system with plywood shearwalls was a challenge for this project that required new details to meet the high design loads. The high overturning forces were resisted using the Simpson Strong-Tie® Strong-Rod™ anchor tiedown system, which incorporates high-strength rods, bearing plates and shrinkage compensation devices.
Understanding Post Cap Lateral Capacities
Why do our light-duty BC post caps have published allowable lateral loads while our strong, heavy-gauge CCQ column caps do not?
Because with great power comes great responsibility. Or, in the world of post caps: With great capacity comes more responsibility.
5 Ways the Quik Stik™ Tool Raises the Bar on Overhead Fastening
Our “Quik” line of tools now has jobsite efficiency covered from subfloor to drywall to rafters. The Quik Stik overhead assembly fastening system is our most recent innovation in a line of fastening systems that also includes the Quik Drive® PRO250G3 subfloor system and the Quik Drive PRODW drywall system. It provides contractors with a versatile solution that makes fastening rafter and truss connections faster and easier than ever. Here are five ways the Quik Stik raises the bar on overhead fastening.
Continue Reading
Roof Framing: Building Strong Stick-Frame Roofs
Although truss-designed roofs are predominant throughout most of the residential construction industry, there are regions where building with stick-frame roofs is still common. In this post, Randy Shackelford discusses some design choices available to stick-frame builders, the challenges they pose, and the solutions offered by the Simpson Strong-Tie® connector system for stick-frame roofing. The post will also discuss some changes in the 2021 IRC that affect construction of stick-frame roofs.





