How did that beam get so big? This is what I had to ask myself when I finished sizing and detailing a steel beam that was supposed to fit within the floor joist depth for a flush ceiling. We were removing an unreinforced masonry bearing wall and installing a new wide flange beam to support the existing floor joists as part of a seismic retrofit and remodel. Since the floor joists spliced over the existing bearing wall, it would have been much easier to simply install a new beam below the joists.
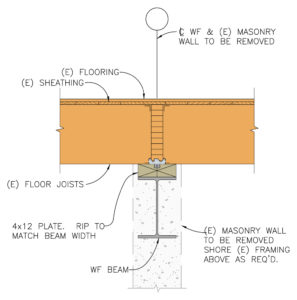
The architect did not want the beam installed below the framing, as it would protrude too much. Steel design offers multiple wide flange sections that will work for a given loading. For this particular design, I could use a W24x55, a W16x67 or a W14x90. Each has about the same strength (section modulus, Sxx) and stiffness (moment of inertia, Ixx). Without constraints, you would select the lightest section that works. Space limitations that require a shallower beam result in increased beam weight (and cost).
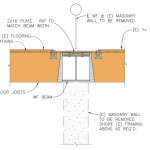
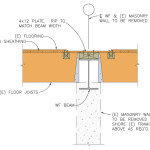
I proposed two solutions for installing the beam in the floor space and hanging the joists off a nailer. One option allowed the steel beam to extend below the floor joists, while the other used a heavier, shallower beam to fit within the space. The owner wanted a flat ceiling and did not mind the added cost for the beam, which weighed about 60% more than the optimum beam size.
Regardless of space constraints for the design of a steel beam, structural engineers need to specify an appropriate hanger for connecting to the steel beam. Simpson Strong-Tie has many suitable top flange hangers. Most common are hangers that are attached to a wood nailer. Many top flange hangers may also be welded to the beam. Not every nailer solution is rated for uplift, so choose a hanger that meets your requirements. Uplift for welded hangers is addressed in a Simpson Strong-Tie® technical bulletin, T-C-WELDUPLFT2.
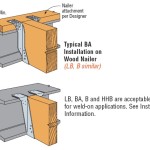
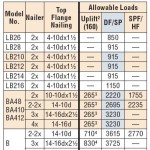
Installers may also wish to connect the hangers using powder-actuated fasteners in lieu of welding. Allowable loads for several of our top flange hangers are addressed in an engineering letter, ITS, MIT, LBV, and BA Hangers Installed on a Steel Header with Powder-Actuated Fasteners.
Of course, as with all of our hanger loads, we created those loads by running a lot of tests.

What are your thoughts on beam selection and installation? Let us know in the comments below.


Can we use 1.15mm thk steel plate in shape of “Z” instead of hanger to flush CFS joist?
Is there way to retro fit a new joist to an existing I beam. I have a few joist splitting cause the home builder notched the joist around an I beam. There is a 2×4 that sits on the bottom flange of the I beam.
You can connect a new joist to an existing WF beam. The challenge in that case is access to make the connections. Often we find you need to remove floor sheathing to access the fasteners into the top of the beam. Another method would be to fill in the web space of the beam by bolting on wood, and then you can attach to the wood filler with face mount hangers.
WF steel beams packed with wood and face mount hangers is
often practise in this type of construction. What are advantages and disadvantages of hanging the joists off a nailer?
i export wf beams
whatsapp +8615031560736