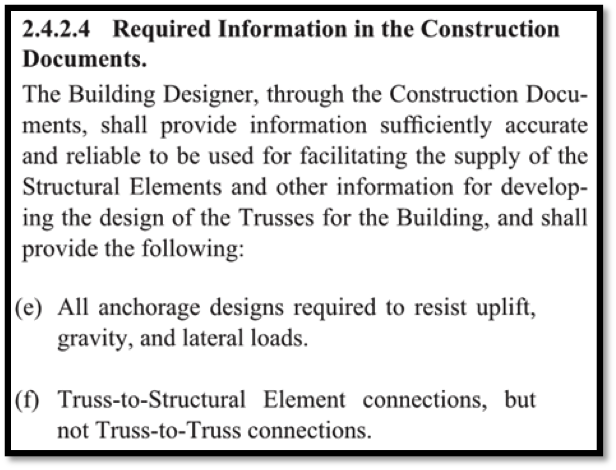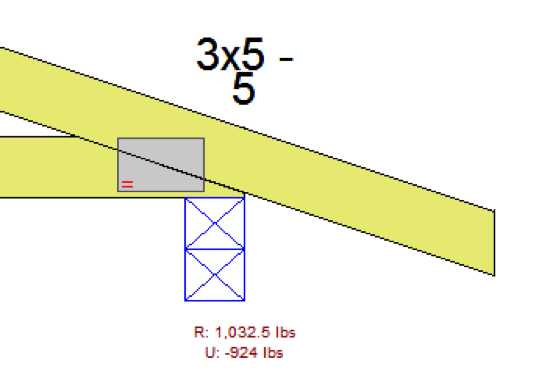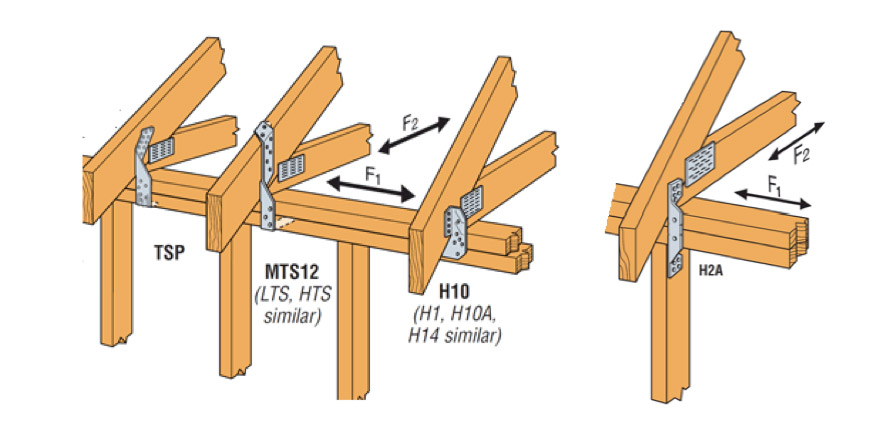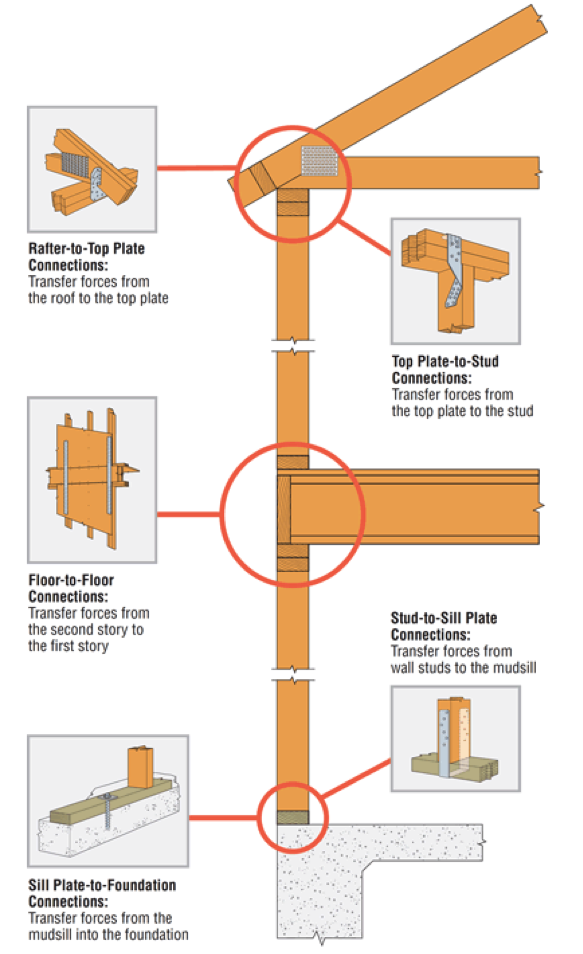One of the questions I am asked most frequently is “Who is responsible for the truss-to-(fill in the blank) connection? One such example is the truss-to-wall connection. To answer this question, it helps to recognize there are two types of connections: a truss-to-truss connection and a “truss-to-everything-else-except-a-truss” connection. The Truss Designer is responsible for the former, and the Building Designer is responsible for the latter. Pretty simple, right? So why all the questions?

Some people incorrectly assume the Truss Designer is responsible for connecting the truss to everything the truss touches. Then, when the Truss Designer doesn’t specify a connection to something the truss touches (such as a wall), it prompts the question, “Hey, who is responsible for that connection? I thought the Truss Designer was!” In other cases, the person asking the question is actually challenging the answer, such as “Shouldn’t the Truss Designer be specifying the truss-to-wall connection? Why don’t they?” And finally, the question may be prompted at times when the project doesn’t have a Project Engineer (aka the Building Designer), so the question becomes, “Now who is going to specify that connection? It must be the Truss Designer, right?”
But the Truss Designer isn’t responsible for the truss-to-wall connection – and here’s why. Unless the scope of work has been expanded by contract, the Truss Designer is responsible for designing an individual component. The truss gets designed for a given set of specified loads, environmental conditions, serviceability criteria and support locations, all which are specified by the person responsible for the overall building: the Building Designer. Once designed, the truss will have a maximum download reaction and uplift reaction (if applicable) at each support location. Is that enough information to specify a truss-to-wall connection? No, it is not. First, the Truss Designer may not know what the truss is even sitting on; he or she may only know that the bearing is SPF material and 3 ½” wide. Is it a single top plate or double top plate? Is there a stud below the truss that can be connected to, or is the stud offset? Or, is the truss sitting on a header spanning across a wide window?

Second, even if the Truss Designer had all of the information regarding the bearing conditions, there is another problem. The Truss Designer has the reactions resulting from the loads applied to the truss. What about the reaction at the top of the wall (perpendicular to the wall) resulting from the lateral loads applied to that wall? And the shear loads acting parallel to the wall as a result of lateral loads applied to the end wall? These loads also need to be resisted by the truss-to-wall connection (hence, the F1 and F2 allowable loads that are published for hurricane ties), so the Truss Designer cannot select an adequate truss-to-wall connection based on the truss reactions alone.

Finally, there’s one more scenario to consider. Say a Building Department requires that truss-to-wall connections must be specified by the Truss Designer on projects that have no Engineer of Record. It wants to ensure trusses are adequately secured to the walls, and the Truss Designer may seem best equipped to determine those connections (this has actually happened in some places). The Truss Designer can find out what exactly the truss is sitting on, and can even calculate some approximate reactions for the top of the wall to conservatively take into account during the selection of the connection. Problem solved? Not entirely. That takes care of the top of the wall, but the load doesn’t stop there. So requiring the Truss Designer to specify the truss-to-wall connection only transfers the problem to the bottom of the wall. Who is going to address those connections?

While most people don’t think of the Truss Designer as being the person responsible for the connections at the bottom of the wall, many do think the Truss Designer should be responsible for the connections at the top of the wall. But because someone – namely, the Building Designer – still needs to ensure that a continuous load path has been satisfied by the connections in the building, does it really help to increase the scope of work of the Truss Designer to specify the truss-to-wall connection?
Let us know your thoughts in the comments below.




I have 3 issues with this:
1. The EOR may not know the truss thickness and material (SPF or SYP, single 2x or double 2x).
2. The truss designs and reaction are typically part of a shop drawing that is completed after the project is permitted, not before.
3. How does the truss designer not know what the truss is sitting on? They have to look at plans to develop the truss layout….wouldn’t that be shown in the plans?
Most plans I see the Structural Engineer will specify the species and grade of lumber in the wood framing. He is also the design professional that works with the truss manufacture which produces shop drawings similar to what a steel fabricator would.
Additionally the code requires that the Structural Engineer perform on site review to verify the design is being followed.
With all the components in a wood structure, drag elements, ATS, sheer walls and holdowns, I think it would be placing to much burden on the truss designer to be responsible for all components in the load path.
I tend to agree with Roy. If the EOR has done a diligent job and all gravity and lateral loads to be used for truss design are all spelled out I don’t see why the roof engineer can’t design the connection. The structural steel engineer does it for steel connection design. What is the difference between roof truss and structural steel shop plans? I agree however that without all the info the roof truss designer can’t do it. On our plans we do provide the locations of the drag trusses along with the force for which each drag truss is to be designed. Wood spices and the rest are normally also specified in the general notes. With all this information provided I don’t understand how a truss designers most of whom posses all the fancy software for overall roof design cannot specify the connections between the truss and the supporting member. In fact I’ve checked many roof truss shop drawings and calculations on our projects and I’ve seen printouts from the software that give you not only one but several type of connections that meet the reaction demand for particular truss. If you try to apply all said here to light gauge roof trusses it gets even more complicated because of all the different systems available. How is the EOR supposed to know and be familiar with all those systems? If one looks this issue form the angle of the EOR you will have a whole different view. These days every little responsibility is attempted to be shifted to the EOR. As one such I say enough is enough. A building construction is a team effort. EOR can’t be the one man on the job.
Building Designer as defined by the ASCE document that this comes out of… TPI-1. Building Designer means the Architect, Building Designer, Structural Engineer of the project not the Truss Designer/Engineer which works for the Truss company.
From this standards, Building Designer is the design professional(s) in charge of the project. This means, as building designers, the state licensed professional structural engineer whom we have as consultants as well as us would be responsible for the connection to the building as they collectively are the “Building Designer” because our structural engineer would be responsible for the structural systems of the building while the TRUSS DESIGNER (or Truss Engineer) would be responsible for the truss itself.
What it means is we the: building designer/architect, Structural Engineer for the building – collectively have responsibility to coordination of design with the truss designer.
As the building designer/architects, we coordinate all the disciplines but our Structural Engineer must be involved in detailing the connection and therefore would need to be in contact with the “Truss Designer/Engineer” while keeping us “building designers/architects” in the loop and informed of the dialogue.
It is all about team work not separate silos on seperate islands keeping to ourselves.
I hope that is understood.
From the TPI-1 document, they use Building Designer as an umbrella term for the Architects, designers, engineers, etc. responsible for the designing, planning and specifications of the building as a whole. The Truss designer/engineer is not the escape goat to off-load legal responsiblity of the building to… only the truss itself unless they want to assume responsiblity for more.
Otherwise, it would be the Structural Engineer of Responsible Charge or the Architect of Responsible Charge or us building designers of responsible charge for the project. Think of the truss designer/engineers as a sort of sub-consultant to the structural engineer and consultant to us if we have an SE as a consultant (or another qualified Professional Engineer).