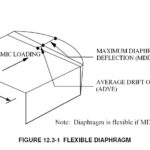I like to think I’m flexible, but I’ve been accused of being rigid at times. I guess that’s what therapy is for. If you were to ask a light-frame structure diaphragm that same question, you would likely get multiple conflicting answers. The 1988 UBC first introduced parameters to evaluate diaphragm rigidity. Earthquake Regulations Section 2312(e)6 stated:

Provision shall be made for the increased shears resulting from horizontal torsion where diaphragms are not flexible. Diaphragms shall be considered flexible for the purposes of this paragraph when the maximum lateral deformation of the diaphragm is more than two times the average story drift of the associated story. This may be determined by comparing the computed midpoint in-plane deflection of the diaphragm under lateral load with the story drift of adjoining vertical resisting elements under equivalent tributary lateral load.
Strictly following this code definition would result in many light-frame diaphragms being classified as rigid. Historically, however, most designers idealized wood frame diaphragms as flexible. In 1999, the Structural Engineers Association of California (SEAOC) began publishing a set of Seismic Design Manuals to provide guidance on the interpretation and use of the 1997 UBC. Volume 2 of these manuals discussed an envelope approach for a wood light-frame residence where both rigid and flexible analyses are performed and the highest load from each analysis is applied to the shear walls. This caused an uproar of sorts due to the added complexity and design time required. There was a lively panel discussion at the 1999 SEAOC convention (read the summary here).
Since then, specific exceptions were added to the code starting with the 2003 IBC. These exceptions allow light-frame diaphragms to be idealized as flexible. The latest conditions for when a diaphragm can be idealized as flexible are in ASCE 7-10 Section 12.3, which is referenced by the 2012 IBC.
So now there is clear direction of when a diaphragm can be idealized as flexible, but should all diaphragms that meet the criteria be designed as flexible? A key sentence in ASCE 7 Section 12.3.1 is, “Diaphragm Flexibility – The structural analysis shall consider the relative stiffnesses of diaphragms and the vertical elements of the seismic force-resisting system.” One case that may warrant additional scrutiny is multi-story light-frame buildings.

These buildings are typically for high density housing and are characterized by multiple long solid shear walls in the transverse direction. In the longitudinal direction there are long corridor walls at the interior, and the exterior walls are typically riddled with many large openings. In this case, the exterior shear walls are narrow and very flexible compared to the long corridor walls. A flexible diaphragm assumption may overestimate the load to the flexible exterior walls and underestimate the load to the stiff corridor walls. The high loads on the exterior shear walls will result in high overturning restraint forces and anchorage to a podium slab becomes more challenging. The envelope approach suggested in the SEAOC Seismic Design Manual can be used, but also may overestimate the load to the exterior walls.
In a rigid diaphragm analysis, the challenge is accurately modeling the multi-story shearwall stiffness. In 2009, Simpson Strong-Tie participated in the NEESWood Capstone project.

The project was developed to test new design methods for multi-story, wood-frame buildings during large seismic events, and ultimately improve the construction and safety of wood buildings in the U.S. With the results of this testing and enhanced computer modeling techniques, the state of practice for some wood light-frame buildings will likely evolve and rigid diaphragm assumptions may be appropriate. For other light frame structures, an idealized flexible diaphragm may be perfectly fine. Each structure is unique and the relative stiffness of diaphragms and the lateral system should be considered when determining if a diaphragm should be considered flexible or rigid.
Let me know your thoughts on the topic of flexible or rigid by posting a comment.
– Paul
What are your thoughts? Visit the blog and leave a comment!


The language of ASCE 7-10, Section 12.3 is non-mandatory (“…are permitted to be…”) except for Section 12.3.1, “The structural analysis shall consider the relative stiffness of diaphragms and the vertical elements of the seismic force-resisting system.” It appears to me from my reading of the code, that you can always “…explicitly include consideration of the stiffness of the diaphragm (i.e., semirigid modeling assumption)”, provided that your modeling software is sophisticated enough to do so. “Rigid” or “Flexible” are just permissible simplifications under certain circumstances. If in your engineering judgement, you do not believe that the simplifications are appropriate (and the example Paul appears to be one of those cases), by all means, you should, in my opinion, use more sophisticated models.
I agree, the code does not prohibit the engineer from performing a more complex analysis. A semi-rigid analysis can be challenging due to the non-linear load-deformation characteristics of structural panels. Modeling the load-deflection properties of multi-story shearwalls is another challenge, especially for high aspect ratio walls. There are several analysis programs that handle non-linear elements, provided the engineer can adequately model/idealize those elements.
Making note to myself to cover multi-story shearwall deflections in a future post.
How to calculate average story drift of the associated story for CFS wall with cross bracings?