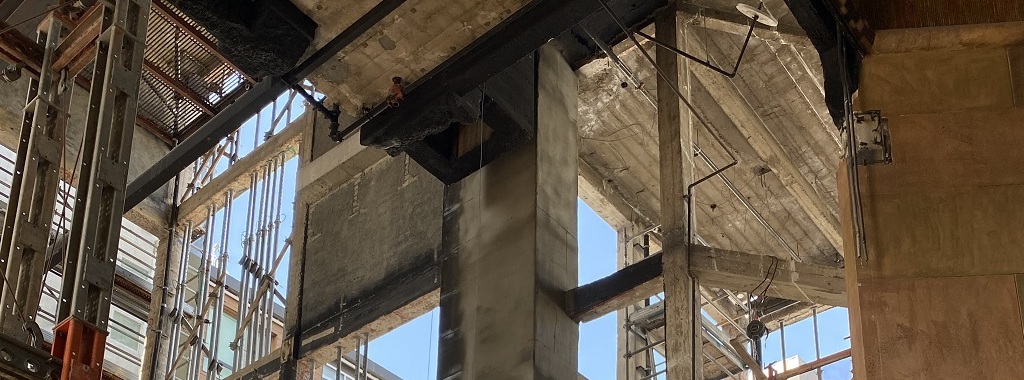Structural renovation work continues on a historic, 1920s-era building in Hollywood, California. This major renovation will improve the structural performance of the building and help ensure that theatregoers and other occupants are safe in the event of a major earthquake.
The EOR, Structural Focus, chose fiber-reinforced polymer (FRP) because it is strong, lightweight and takes up very little space. Typical total material thicknesses, accounting for layer count, vary from 0.04” to 0.24” depending on the application. Selecting a low weight material to strengthen an existing building structure is an important consideration in seismic design, as it lowers the seismic force on the structure. Using FRP will strengthen a variety of structural elements that include columns, beams, walls, truss chords, slab-to-wall shear connections and diaphragms.
The retrofit work also included adding concrete shear walls and enlarging concrete elements such as footings and walls. Post-installed reinforcing bars, secured with anchoring adhesive into the existing concrete, were used to structurally tie in the new concrete.
Structural Preservation Systems, an FRP applicator, recently completed work wrapping both proscenium columns (see photos) located on the far left and far right of the front stage area. These 60’-tall columns measure roughly 3’ x 4’ and carry a large proportion of the building load in the stage area. The FRP provided both confinement and shear strengthening (photo 1).

Because beams framing into the column interfered with the FRP (photo 3), FRP through-anchors were used to ensure structural continuity of the FRP wrap (photo 2).

A gray-colored cementitious coating, called RPS-207 (photo 3) was sprayed over the FRP. This coating limits smoke development and flame spread in the event of a fire.

Scaffolding allowed workers access to wrap the full height of the column (photo 4).

Stay tuned for more updates on this theater project renovation!



