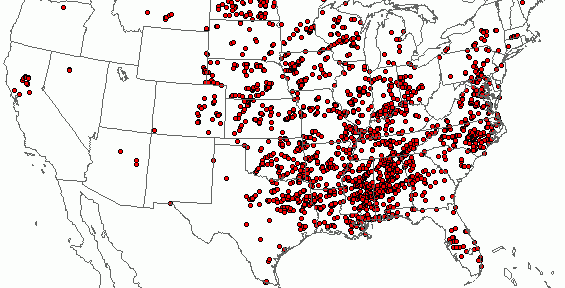Being from California, I had always bought into the common misperception that wood light-frame construction can’t be designed to resist tornadoes. While it is true that debris impact can’t be cost-effectively designed into residential structures, there is a lot that can be done to strengthen the structure and protect the occupants inside. Using the same technology common in hurricane-prone regions, these buildings can protect people for more than 95% of reported tornadoes.
The effect of tornadoes on wood light-frame structures has been extensively researched over the last few years, and researchers agree: A strong, continuous load path is essential to minimize destruction.
A recent research team led by Dr. David Prevatt of the University of Florida issued their assessment of the 2011 Tuscaloosa, AL, tornado. Dr. Prevatt reported that, “. . .there was a surprising amount of evidence in the damaged buildings of a lack of connections between building components.” He noted, “. . .wood frame roofs were not attached adequately to walls; walls were not attached to floors, and floors were not attached to the foundation with anchor bolts. There was also inadequate attachment between the foundations (walls and piers) to the ground.”
“It’s apparent that builders have a belief that the weight of the building will keep it in place; that theory is not correct. Positive connections must be made in specific locations if these building components are going to stay connected and for the structure to remain in place.”
You can download the full report here.
In most of the U.S., residential buildings only need to resist wind speeds up to 90 mph (see the building code wind speed map below). Comparing the building code map to reported tornadoes in 2011 shows that wind speeds were much higher than the 90 mph code requirement.

Strengthening the connections of a wood light-frame structure to resist wind speeds up to 135 mph in tornado-prone regions may not have a significant impact on construction costs, but can greatly increase the safety for occupants and, in some cases, may even lessen the cost of insurance. Cost of materials and installation of a continuous load path to resist uplift loads for 135 mph winds on a typical single-story residential structure may even be as low as fifty cents per square foot.
Until building codes address strengthening a structure against tornadoes, here’s an important reminder to the building industry: Weigh the small investment of strengthening the structure and increasing safety versus current construction methods unable to resist wind loads from 95% of tornadoes.
For the 5% of tornadoes with wind speeds greater than an EF2, a safe refuge in the structure should be considered. Currently, there are two methods for building or designing a residential tornado-safe room: 1) Prescriptive methods outlined in FEMA 320 and 2) An engineered approach using the recent ICC-500 reference standard.
A combination of stronger residential structures and a safe refuge shelter in stronger tornado events will go a long way toward increasing the welfare of the building occupants and ultimately save lives.
– Paul
What are your thoughts? Visit the blog and leave a comment!




In the tornado damage I have investigated, I believe that more than half of the damage is done to buidlings along the edges of the tornado’s path where the forces were less than those required by the building code. Thus, just providing a load path to resist 90 mph winds would eliminate half of the tornado damage that occurs.
The Weather Channel is to air a program very soon concerning enhanced residential structures. A significant portion of it is being filmed in Huntsville, AL. I know that Simpson Strong Tie participated ny providing a 2 story mock-up of a well connected structure.
Also, I agree that even minor improvements in construction practices will havea significant impact on survivability.
Thanks for reminding me about The Weather Channel show. Our Mckinney, Texas sales and engineering team did help out with a mock-up. Here is a link to The Weather Channel blog on the topic:
http://blog.al.com/breaking/2012/04/post_846.html