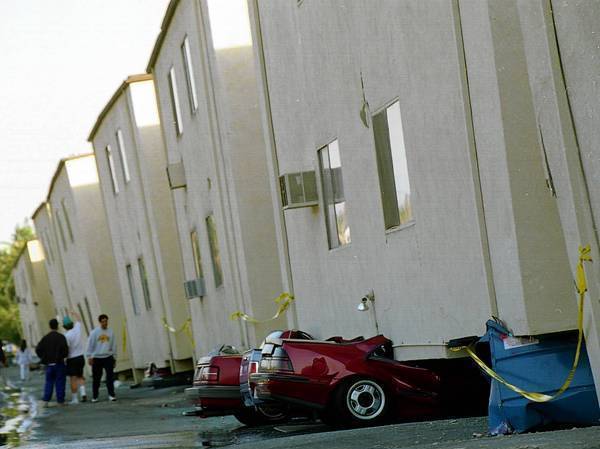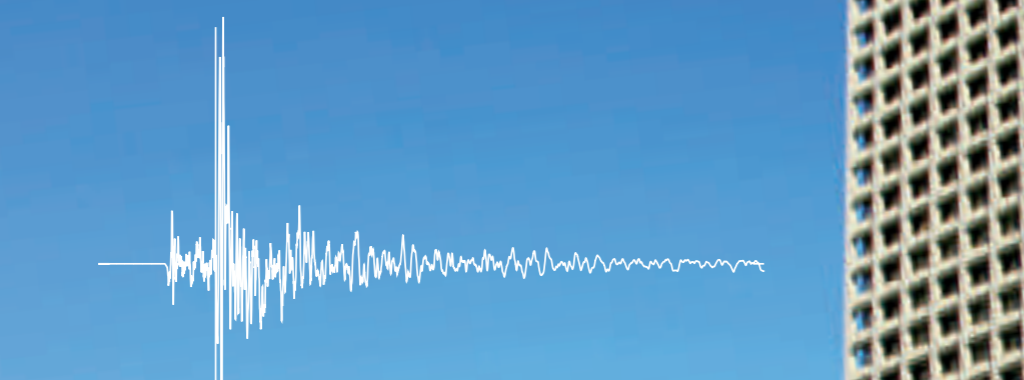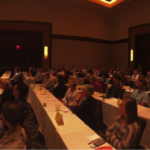“From a seismological standpoint, Northridge was not a big earthquake.” This is first sentence of the “Resilience by Design” report by L.A. Mayor’s Seismic Safety Task Force led by Dr. Lucy Jones of the U.S. Geological Survey (USGS). The report is the culmination of a year-long investigation into the greatest vulnerabilities of the city from a major seismological event.
This 126-page report (click here to view entire report) lays out key recommendations for reducing those vulnerabilities and increasing safety while keeping these four points in mind:
- Protecting the lives of residents
- Improving the capacity of the City to respond to earthquakes
- Preparing the City to recover quickly from earthquakes
- Protecting the economy of the City and all of Southern California
The Mayoral Seismic Safety Task Force, comprised of many professionals across many areas of expertise, took on this monumental project to investigate and strategize ways to help make the city more resilient. The Resilience by Design report recommended taking actions focused on strengthening the city’s most vulnerable building stock known to have poor performance during earthquakes, improving the aging water system, and enhancing the telecommunications system in order for the city to reduce losses and to adequately respond after a major seismic event. Let’s explore these three areas:
Strengthening the Building Stock
The report identifies two types of vulnerable buildings that have either demonstrated poor performance or collapsed during previous earthquake events. These include non-ductile reinforced concrete buildings (shown in Figure 1) and soft-story buildings. The report recommends retrofitting these types of buildings.
Los Angeles has approximately 1,400 non-ductile reinforced concrete buildings and the report focuses on those constructed prior to January 1, 1980. The proposed ordinance requires that building owners of this building type submit a report within five years of the passage of the legislation with evidence that either states a retrofit has already been completed and the requirements of the ordinance have been met, or provides the structural analysis and plans for structural alteration necessary to comply with the ordinance. The building owner would then have 25 years to complete the retrofit.

Soft-story buildings have large openings at the first level, such as tuck-under parking or large retail display windows as shown in Figure 2 and are more prone to collapse, as evidenced during the Northridge Earthquake. Under this plan, building owners of this type of construction are required to submit a report within one year of passage of the legislation. This report would need to provide the structural analysis that shows the building complies with the minimum requirements of the ordinance or contain structural analysis and plans for alternation to satisfy the minimum requirements. All retrofits would be required to be completed within five years of the ordinance passage.
It’s estimated that of the city’s 29,000 buildings, 13,000 are considered soft-story buildings and will require a retrofit. Los Angeles plans to roll out this program in phases. First, sending notices to building owners with three or more stories, then to building owners and with 16 units or more and finally, to the remaining owners. This ordinance is similar to the City of San Francisco’s 2013 mandate. For more information about San Francisco’s ordinance, view our previous blog post here.

The Resilience by Design report also proposes adoption and implementation of a voluntary earthquake hazard building rating system developed by the United States Resiliency Council (USRC). This system has three rating dimensions: safety, repair and time to regain function. It assigns a rating from 1 star to 5 stars for each category. Figures 3-5 illustrate the rating for each category. Typical buildings designed and built to the current minimum building code requirements would receive a 3-star rating. It’s thought that this rating system will give the public better understanding of the risk and damage they may expect from a building,so they can make better informed decisions. Los Angeles plans to lead by example by having city-owned facilities rated to get a better understanding of the potential issues and solutions for their building stock.



Enhancing the Water and Telecommunication Systems
If you reside in Southern California, you have undoubtedly heard about the many water main breaks throughout the region. Water is a crucial component to the infrastructure of any major metropolitan area, but the findings of this report are disturbing. The Resilience by Design report focuses on several key aspects of the water system within Los Angeles. According to Dr. Lucy Jones, access to 88% of the water supply may be gone during the largest probable earthquake and may take up to six months to repair. This will make it difficult to live and to fight potential fires. The plan calls for alternative firefighting water systems, increased water storage capacity and fortifying the century-old water supply system that crosses the San Andreas fault system. The plan also proposes the enhancement of the city’s network of water pipes.
Finally, the Resilience by Design looks to strengthen the telecommunication infrastructure for the city. The report calls for improved partnerships with providers to remove barriers to bandwidths amongst the networks following a major seismic event to keep information moving. In addition, the Mayoral Seismic Safety Task Force recommends improving and protecting important communication and power lines that cross the San Andreas fault, a crucial element to ensuring the areas hardest hit still have access to the power, which is needed for the rebuilding process.
What’s Next?
The proposed ordinance, as detailed within the report, is now in the hands of the City Council. It is expected that they will review it, make any changes they feel are necessary and vote on the mandatory retrofit program by mid-year.
As engineers, what are your thoughts to the proposed “Resilience by Design” plan?
What ideas or tools do you use to communicate to your clients the expected level of seismic performance of their building?
Should we better communicate the importance of community resiliency (we’re all in this together!) to the public? If so, how? Let us know in the comments below.







In my opinion, the hardest thing about “Resilience by Design” is convincing owners it is in their interests to do so. It is difficult to convince them that the downtime and possible loss of life is more costly than the difference in initial cost. They see the cost of failure as covered by insurance or disaster relief funds and would rather have the cheapest initial cost they can get away with. They tend to want (to steal a phrase from Randy Shackleford) “the worst possible building you can legally build” (minimum code). This is even worse when the owner is a property manager who plans to lease the entire building out and not even occupy it themselves.