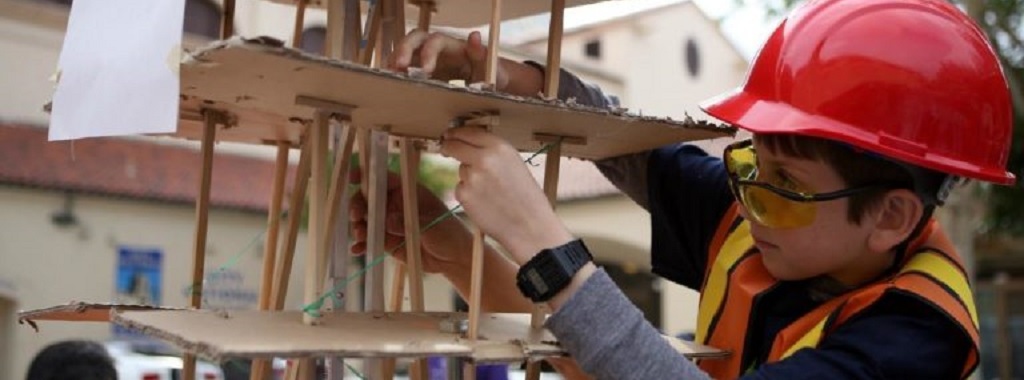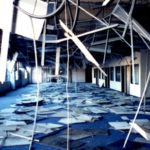This week’s post comes from Marlou Rodriguez who is an R&D Engineer at our home office. Prior to joining Simpson Strong-Tie, Marlou worked as a consulting engineer. His experience includes commercial, multi-family residential, curtain wall systems and the design of seismic bracing for non-structural components. Marlou is a licensed professional Civil and Structural Engineer in California, and too many other states to list. He received his bachelor’s degree in Architectural Engineering from Cal Poly San Luis Obispo. Here is Marlou’s post.
I recently had the amazing opportunity to volunteer as a judge at The Tech Museum of Innovation’s The Tech Challenge 2015 in San Jose, Calif. My role involved evaluating projects designed by teams of students in grades 4-12 whose challenge was to build an earthquake-safe structure.

The museum’s annual Tech Challenge is a great event that excites young minds by introducing kids ages 8-18 to the science and engineering design process with a hands-on project based on solving a real-world problem. This year’s challenge was to build a scaled structure that supports live load and is earthquake safe. Simpson Strong-Tie was a sponsor of this year’s event and I was excited to be invited as a judge.
While The Tech Challenge is always focused on solving a real-world problem, no one could have anticipated how real this one would become. On the first day, April 25, I woke up to the horrifying news that a 7.8 magnitude earthquake had devastated Nepal. Thousands of lives were affected by this devastating earthquake. On that morning, this terrible tragedy thousands of miles away really highlighted how important this design challenge really is.

The Tech Challenge spans two days and is divided into three categories: elementary, middle and high school. The judging process consists of two phases. The first phase – a Pre-Performance Interview – gives students a chance to be creative in presenting their teams and designs. They discuss their roles within their team, describe how they chose their design and materials, and explain their method for solving problems and challenges. The second phase places their structures on a test rig and simulates three earthquake movements to test stability. Each structure was judged on its ability to:
- Stay standing during all three seismic events
- Return back to its original position
- Perform with the least amount of drift or the horizontal movement at the top most part of the structure.
As an engineer, I have spent 20 years designing structures to withstand earthquakes. But when I was in elementary school years ago, my thoughts were focused on which parking lot with new curbs, banks and rails or empty pools I could skateboard in. These kids are spending their weekends thinking of how to come up with a system to vertically support a high-rise building and ways to laterally support the building while dissipating the seismic energy induced by the testing rig.
It was amazing to see the ideas the children had in their designs. There were structures with fixed bases, some with innovative base isolation systems and even a few with mass dampers attached to the top of the structure. The lateral systems chosen by the children consisted of moment frames, braced frames and solid core systems – closely resembling the systems used in most buildings today.
The design rules included:
- Plan dimension of the building was limited to 16” square, while the base of the building could not exceed 20” square
- Structure height could not exceed six feet
- Floor-to-ceiling height had to be a minimum of 5 inches
- Gravity weight of the structure could not exceed 7 lbs.
In addition, there were some size and length limitations for the supporting materials, based on grade levels, and an additional live load was added to the structure by using bolts that were inserted into drilled holes. Not only did the teams have to adhere to the rules, but they also had to calculate the area of living space within their structure. All of these rules, calculations and how they overcame the challenges had to be documented in a detailed journal.

One design that stuck out to me was developed by a team of elementary school children. I had the pleasure of conducting their pre-performance interview. They had a typical rectangular building with an interior compression member made of stacked plastic PVC pipes. The lateral system comprised of some tension wires that were attached to the top of the building at the interior PVC column. The tension wires were angled as they went through the floors and finally attached to the four corners at the base. The central PVC column bear on the base but was not directly attached to the base. This was a form of base isolation. The four tension wires attached to the four corners of the building were turned toward the central PVC column and attached via a spring. The spring acted as a way for the central column to return to its original position. The design was very interesting and had some innovative features built into it. I could only imagine how it would have performed in the device performance phase of the event, since I wasn’t able to observe that part.


Earthquakes occur all over the world. These natural occurring events profoundly affect and change people’s lives. Although there are a lot of buildings that withstand earthquakes, there are still a lot of failures of existing buildings. Structural engineers learn from these failures and develop building codes and innovative products to resist future earthquakes. These future scientists, engineers and innovators that I had a pleasure of meeting are truly amazing kids. What struck me was how well these children were able to document their thought process and how they developed their final design. It makes me believe the future of this world is in great hands. I can’t wait to come back next year to judge another challenge.
Thanks for reading our blog – have a nice holiday weekend!







Truly amazing thought by elementary school children…..What we cannot think these children have thought in this tender age and even implemented in the form of a successful project….I really agree to you MArlou, “the future of this world is in great hands”……..