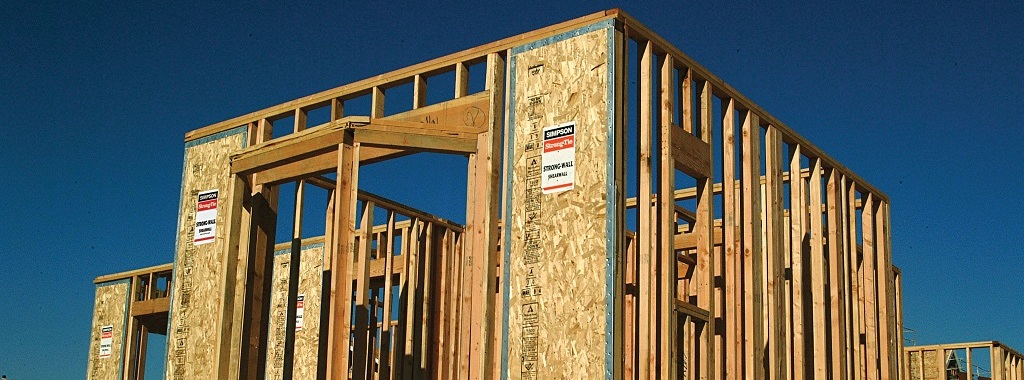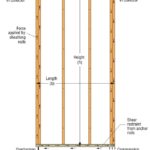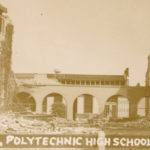Some contractors and framers have large hands, which can pose a challenge for them when they’re trying to install the holdown nuts used to attach our Strong-Wall® SB (SWSB) Shearwall product to the foundation. Couple that challenge with the fact that anchorage attachment can only be achieved from the edges of the SWSB panel, and variable site-built framing conditions can limit access depending upon the installation sequence. To alleviate anchorage accessibility issues, we’ve required a gap between the existing adjacent framing and SWSB panel equal to the width of a 2x stud to provide access so the holdown nut can be tightened. Even so, try telling a framer an inch and a half is plenty of room in which to install the nut!


While the SWSB is a fantastic product with many great features and benefits from its field adjustability to its versatility with different applications and some of the highest allowable values in the industry, the installation challenges were real.
Back to the Drawing Board
Our goal was to develop a new holdown for the SWSB that would allow for face access of the anchor bolts, making the panel compatible with any framing condition, while maintaining equivalent performance. All we needed to do is cut a large hole in each face of the holdown without compromising strength or stiffness — piece of cake, right? Well, that’s exactly what we did. In the process, we addressed the needs of the architect, the engineer and the builder — and for bonus points, anchorage inspection is now much easier, which should make the building official happy too.
Introducing the Simpson Strong-Tie® Strong-Wall® Wood Shearwall
Simpson Strong-Tie® has just launched the Strong-Wall® Wood Shearwall (WSW) panel, which replaces the SWSB. The new panel provides the same features and benefits, and addresses the same applications as the SWSB; however, now it also features face-access holdowns distinguished by their Simpson Strong-Tie orange color.

We’ve also updated the top connection, which now provides two options based on installer preference. The standard installation uses the two shear plates shipped with the panel which are installed on each side of the panel by means of nails. As an alternative, the builder can install a single shear plate from either side of the panel using a combination of Strong-Drive® SD Connector screws and Strong-Drive® SDS Heavy-Duty Connector screws.
Allowable In-Plane Lateral Shear Loads
I mentioned that one of our primary development requirements was to meet the existing allowable design values of the SWSB. Not only did we meet our target values, but we exceeded them by as much as 25% for standard and balloon framing application panels and up to 50% for portal application panels. I’ve included a table below showing the most commonly specified standard and portal application SWSB models and how the allowable wind and seismic shear values compare to those of the corresponding WSW model.
Grade-Beam Anchorage Solutions
I’d be remiss if I didn’t point out the grade-beam anchorage solutions we’ve developed for use with the Strong-Wall Wood Shearwall. The solutions have been calculated to conform to ACI 318-14, and testing at the Simpson Strong-Tie Tyrell Gilb Research Laboratory confirmed the need to comply with ACI 318 requirements to prevent plastic hinging at anchor locations for seismic loading. The testing consisted of 1) control specimens without anchor reinforcement, 2) specimens with closed-tie anchor reinforcement, and 3) specimens with non-closed u-stirrups. Flexural and shear reinforcement were designed to resist amplified anchorage forces and compared to test beams designed for non-amplified strength-level forces.
Significant Findings from Testing
We found that grade-beam flexural and shear capacity is critical to anchor performance and must be designed to exceed the demands created by the attached structure. In wind load applications, this includes the factored demand from the WSW. In seismic applications, testing and analysis have shown that in order to achieve the anchor performance expected by ACI 318 Anchorage design methodologies, the concrete member design strength needs to resist the amplified anchor design demand from ACI 318-14 Section 17.2.3.4. To help Designers achieve this, Simpson Strong-Tie recommends applying the seismic design moment listed below at the WSW location.
We also found that closed-tie anchor reinforcement is critical to maintain the integrity of the reinforced core where the anchor is located. Testing with u-stirrups that did not include complete closed ties showed premature splitting failure of the grade beam. In a previous blog post, we discussed our grade-beam test program in much greater detail as it applies to our Steel Strong-Wall panels.
Strong-Wall® Wood Shearwall
To support the Strong-Wall Wood Shearwall, Simpson Strong-Tie has published a 52-page catalog with design information and installation details. We’ve also received code listing from ICC-ES; the evaluation report may be found here. Now that you’re all familiar with the WSW, be sure to check out next week’s blog post where we’ll cover the basics of prefabricated shear panel testing and evaluation. In addition, to help Designers understand all of the development and testing as well as design examples using prefabricated shearwalls, Simpson Strong-Tie will be offering a Prefabricated Wood Shearwall Webinar on June 21, 2016, covering:
- The different types of prefabricated shearwalls and why they were developed.
- The engineering and testing behind prefabricated shearwalls.
- Best practices and design examples for designing to withstand seismic and wind events.
- Code reports on shearwall applications.
- Introduction of the latest Simpson Strong-Tie prefabricated shearwall.
You can register for the webinar here.
Last but not least, we always appreciate hearing from you, whether you’re an engineer specifying our panels or in the field handling the installation. If there are applications that we haven’t addressed or additional resources that would be beneficial, please let us know in the comments below.










WHAT DOES A STRONG WALL HD8Q LOOK LIKE AND HOW FAR APART THE BOLTS SUPPOSED TO BE PLACED
PLAN IS CALLING FOR STRONG WALL HD8q HOW FAR APART ARE BOLTS TO BE
The Wood Strong-Wall Shearwall (SW) is a prefabricated shearwall assembly that uses pre-installed HDQ8 screw-style holdowns to resist the overturning tension loads imposed by the applied lateral shear force. Please refer to the link below for additional information about the product.
https://www.strongtie.com/woodstrongwallshearwalls_strongwallshearwalls/category
With respect to the anchor bolt spacing, it will vary based on the Strong-Wall model specified. I have provided a link below which contains all applicable anchor bolt layout information for each Strong-Wall shearwall model. We also have anchor bolt templates to ensure proper anchor bolt installation. Information on the templates may also be referenced in the link below.
https://www.strongtie.com/swtemplates_woodstrongwallanchorage/sw_template/p/wood-strong-wall-anchor-bolt-templates