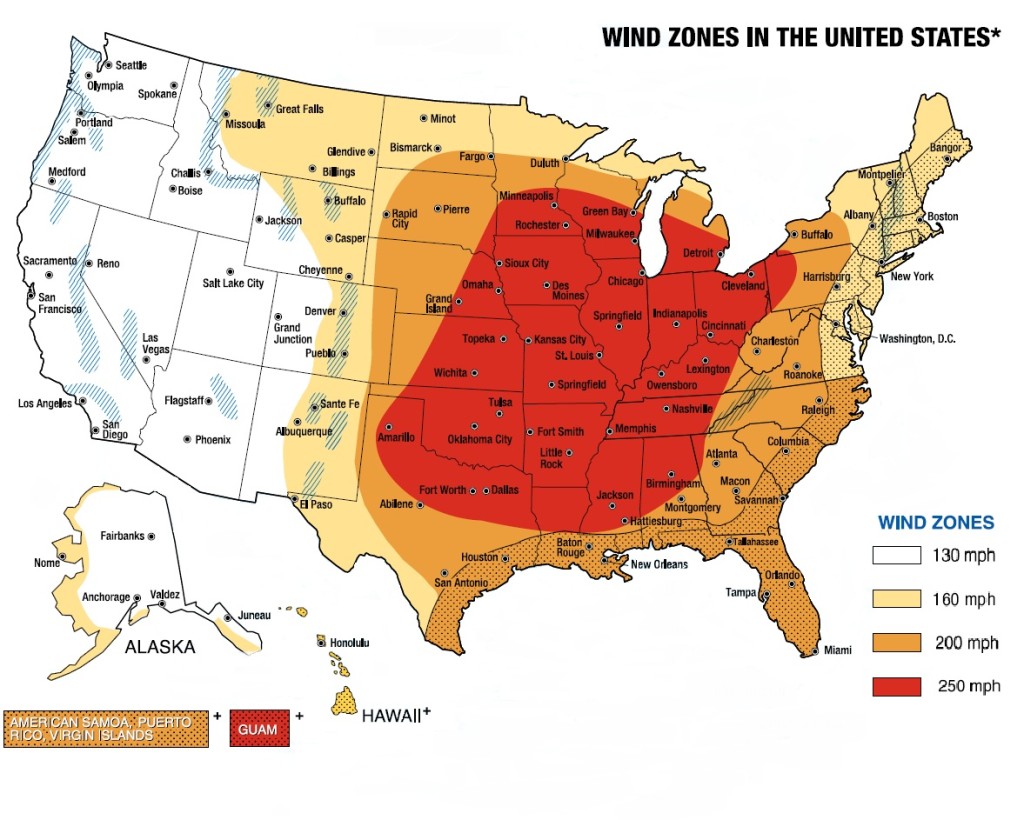According to the National Weather Service, 2011 ranked right up there as one of the worst years on record for tornadoes, having set records for the earliest date of the first tornado, the most states reporting tornadoes, the greatest monthly total, the greatest daily total, and the highest estimated property and crop losses. (Take a look.)
You may wonder: What can I do to protect building occupants (perhaps even my family) in a tornado? It is possible to build your home to higher wind resistance than normally required so that it can resist weak to moderate tornadoes? See my previous blog post, “Designing Light-Frame Wood Structures for Resisting Tornadoes. It Can Be Done!” and also our tornado technical bulletin for more information. But to resist the strongest of tornadoes, the most economical solution is a storm shelter located nearby or in your home.
The ICC/NSSA Standard for the Design and Construction of Storm Shelters, ICC-500-2008, is the national standard. The ICC-500 contains requirements for design and construction of both tornado and hurricane shelters (depending on your geographical location), and residential and community shelters (depending on the number of people for which your shelter is planned). You can buy the ICC-500 here.
Storm shelters designed to ICC-500 have to be able to resist extremely high wind speeds; the highest expected for that part of the country. For much of Tornado Alley, that’s 250 mph (see windspeed map below). In less hazardous areas, generally west of the Rocky Mountains, wind speed falls to a low of 130 mph. The walls, roofs, doors and structural connections, including the connection to the foundation, all have to be designed to resist wind loads calculated from these wind speeds using special equations and load combinations in the standard.
In addition, a storm shelter has to be able to keep high-speed flying debris from puncturing the walls and roof and injuring those inside. So in the 250 mph design area, the ICC standard requires that the shelter’s walls and door be able to resist the impact of a 15 lb. 2×4 travelling at 100 mph, and at 67 mph on the roof. Lower missile wind speeds are permitted in less windy areas. This is a much more severe test than the typical hurricane shutter test that uses a 9 lb. 2×4 travelling at 33 mph.
The standard also contains basic information for shelter weather protection, penetration of the shelter exterior for systems and utilities, siting criteria, minimum area, means of egress, fire safety, ventilation, sanitation facilities, and emergency lighting and power.
The ICC is currently updating the ICC-500 Standard (it was last published in 2008). For more information, click here.

– Paul
What are your thoughts? Visit the blog and leave a comment!






Good overview of ICC 500. I have been through the document thoroughly to develop a wood framed residential tornado shelter that uses LSL lumber with Simpson Strong-Tie anchor products.
I often wonder how much actual engineering or inspection goes into the majority of installed residential tornado shelters. Also, it appears that many steel and concrete shelters are being installed on existing garage slabs. I suspect that for many of these installations an analysis of the 4inch thick slab would prove the slab inadequate.
I read the information for one steel shelter company and they glorified how substantial their anchorage was to the slab. “27 special concrete anchor bolts each having more than 7,000 lbs. of tension strength holding it in place. What this means to you is that this room is held to your concrete by more than 180,000 lbs. of holding power. (That is equal to more than 94 tons holding this room in place)” While this may impress a typical homeowner, I wonder what good it is if you only have 15,000 lbs of concrete.