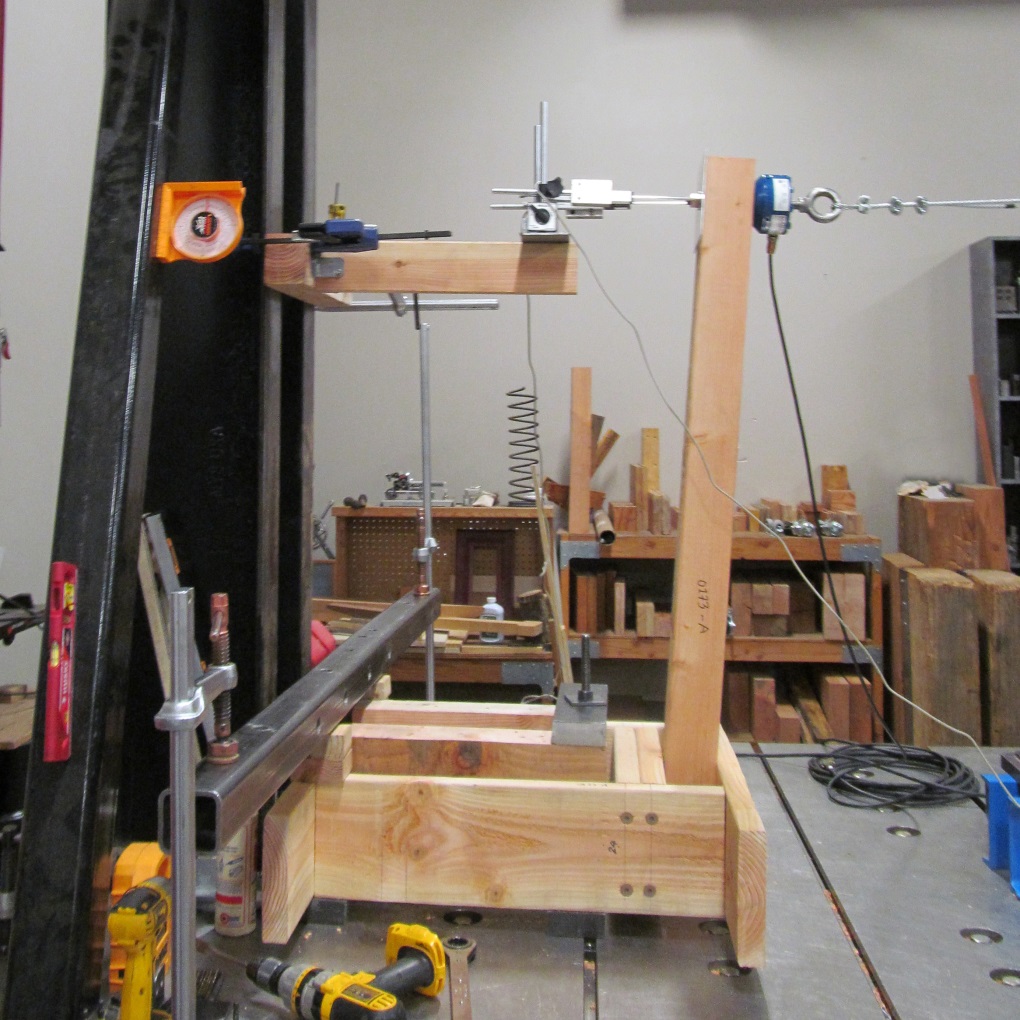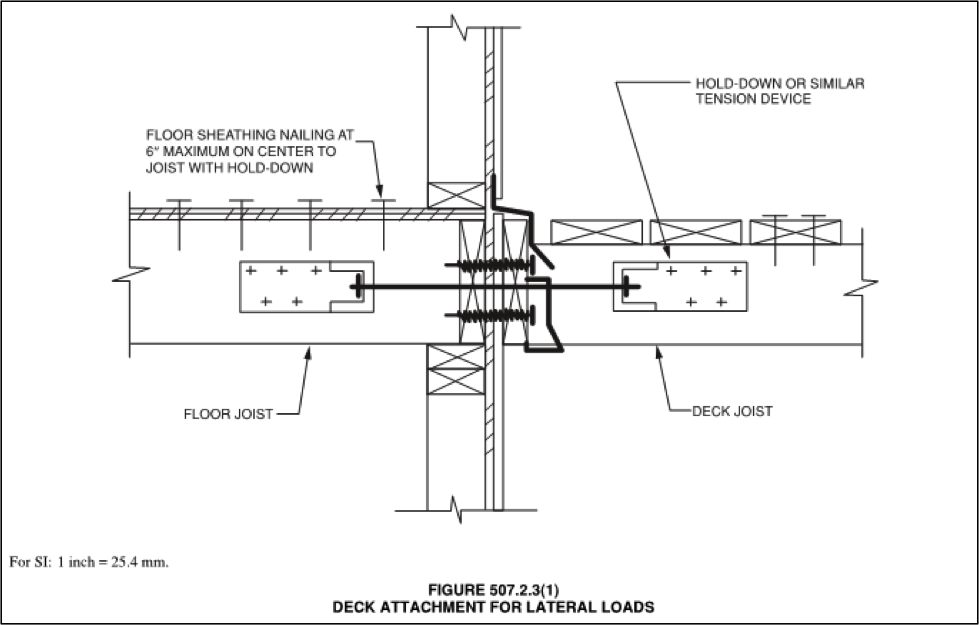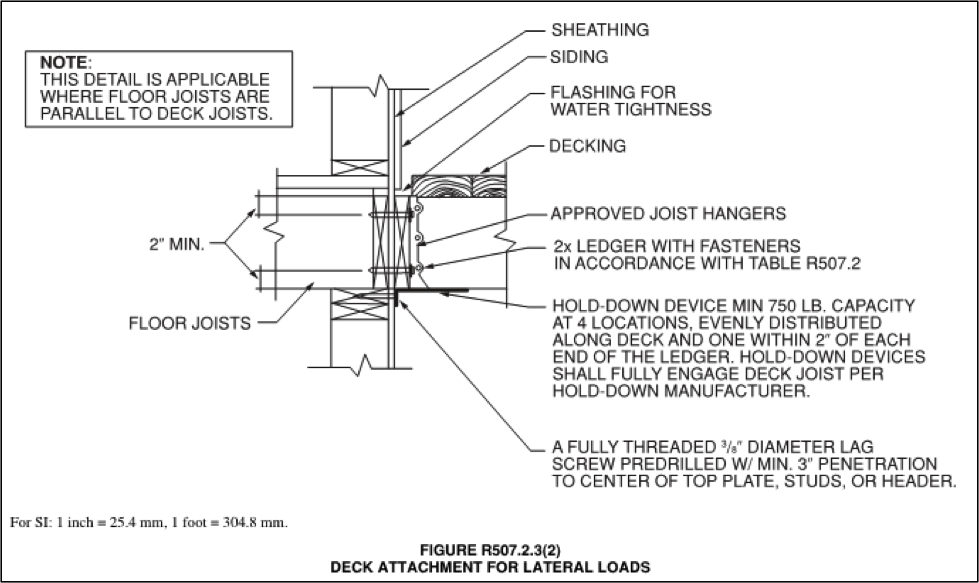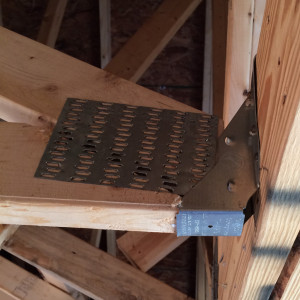One of the ways I get through winter every year is by looking forward to the weekend in March when we set our clocks ahead and “spring forward” into Daylight Savings time. Some people don’t like this change because of the lost hour of sleep, but to me it means the weather shouldn’t be cold for much longer.
The coming of spring means getting to walk to the car in daylight at the end of the workday. It also means getting the garden started for the year and spending more time outside in general.
Of course, I’m not alone in being happy to see winter go.
In the residential world, the phenomenon of “deck season” coincides with this time of year. Homeowners with decks are getting ready for summer by giving their decks a cleaning and looking them over for any needed maintenance. Now’s the time that new or replacement decks are being planned and built to be enjoyed for the rest of the year.
It’s no coincidence, then, that our deck-code guide has been updated again in time for warmer weather. The Deck Connection and Fastening Guide goes detail by detail (ledger connection, joist-to-beam connection, beam-to-post connection, etc.) through a typical deck and identifies the relevant building-code requirements (2012 and 2015 IRC/IBC) and connection options.
Our deck-code guide can be a helpful reference to an engineer who is just getting acquainted with decks, and can also bring you up to speed on revisions to the IRC that can necessitate engineering changes to even a relatively simple residential deck. Multilevel decks, guardrail details, ledger details and foundation challenges are all examples of things a deck builder could call you for assistance with.
For more information on resources available to engineers on deck design, feel free to consult my previous blog article, Wood-framed Deck Design Resources for Engineers.
The Deck Connection and Fastening Guide
F-DECKCODE17
This guide provides instructions on how to recognize defects and deficiencies in existing decks, and guidance for building a strong, safe, long-lasting new or renovated deck structures.
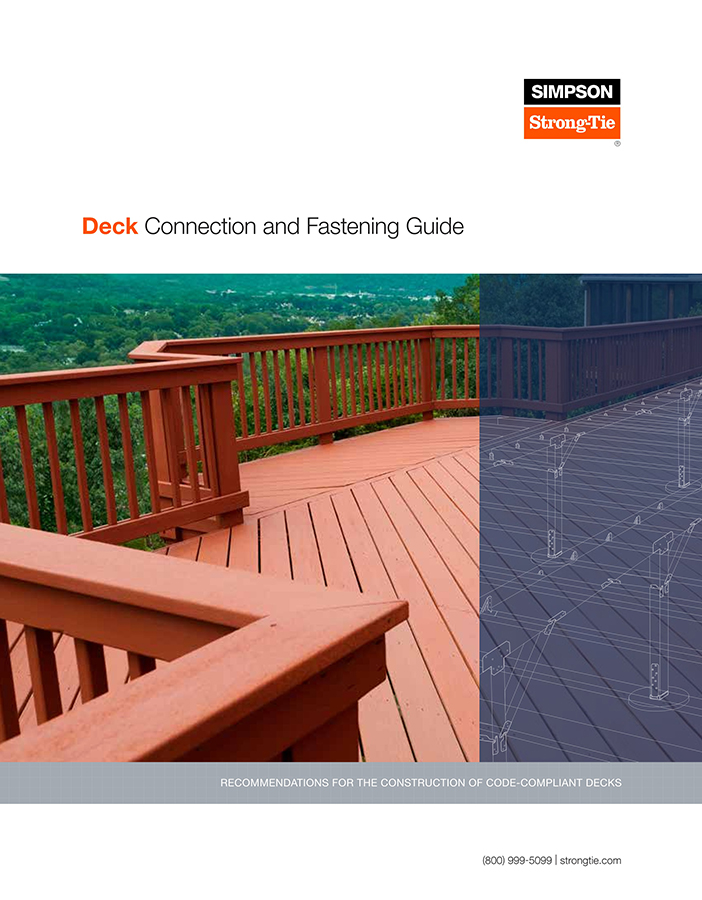
For more deck-related blog posts, check out the links below:





