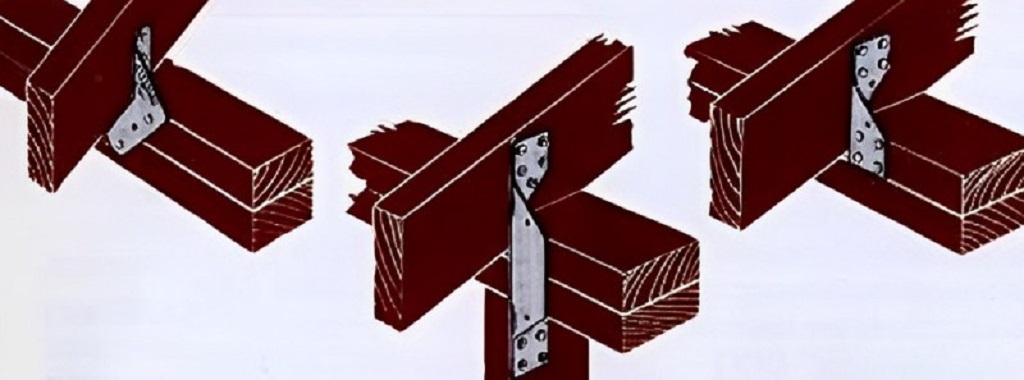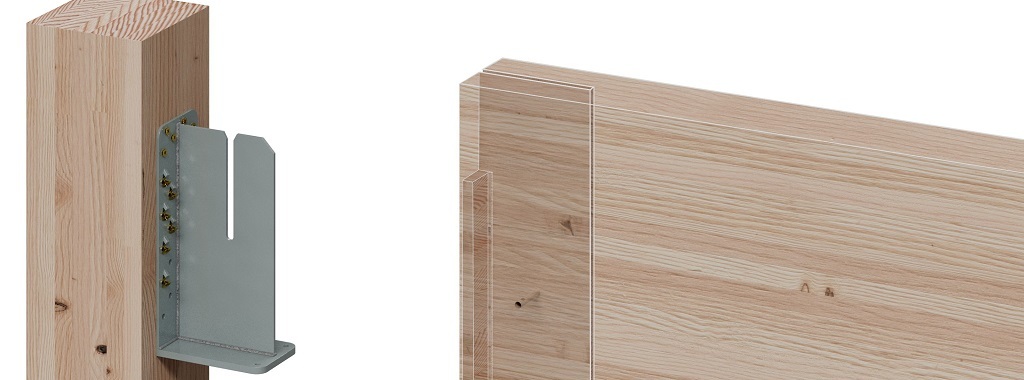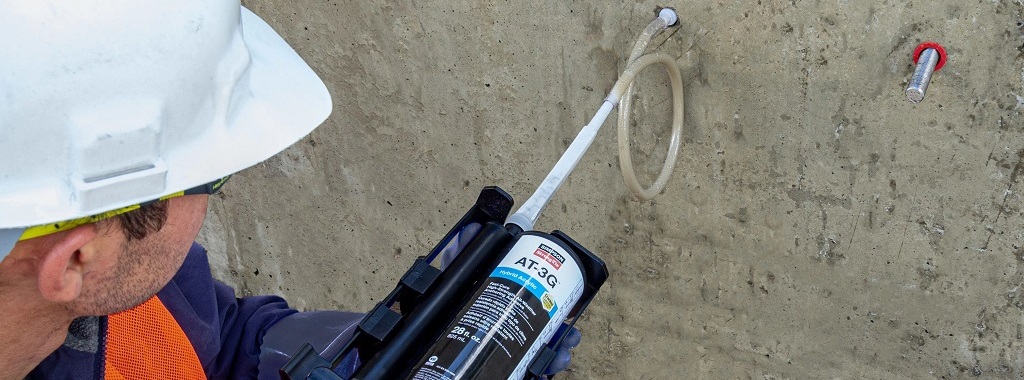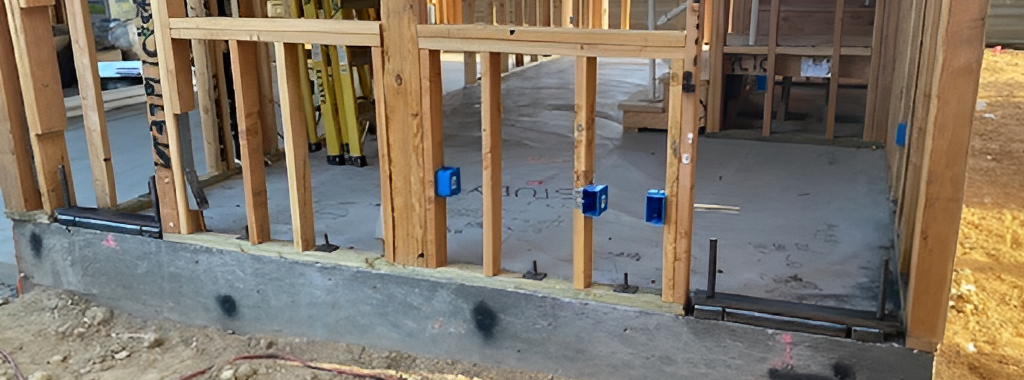Hien Nguyen and Brandon Winter were our winners this last year for their amazing contributions to the department and company. They both exemplify the Engineering department’s mission of providing world-class innovation, testing and customer support and embody Barc Simpson’s Nine Principles of Business.
Category: Uncategorized
Innovating from the Ground Up: Welcome to the Future!
Dan hit the nail right on the head . . . at Simpson Strong-Tie, Risk-Taking Innovation is central to our mission of helping people design and build safer, stronger structures. We’ve devoted a tremendous amount of effort and resources to thoughtfully cultivating a culture of innovation. And as Engineers, we’ve been armed with quite a toolbox of resources toward that end, including state-of-the-art testing laboratories, virtual modeling and simulation tools, 3D printing capabilities, old-fashioned engineering judgment, and last but certainly not least, the collective knowledge of hundreds of Simpson reps in the field.
Eighth Day of Trivia — Double-Shear Hangers
The first double shear hanger was the HUS, which appeared on the cover of the 1984 connector catalog. (Sorry that the image is a little dark. Thankfully, our photography and art design have improved over the last several decades.)
Second Day of Trivia – Hurricane Ties
I recently wrote about the H1A hurricane tie in this post, which discussed the original H1 hurricane tie first appearing in 1972, and the subsequent changes over the years that led to our current H1A. The original H1 along with the H2 and the H3 were the first products to appear under the label “hurricane ties” in our catalog.
Up to the Test: Introducing the Heavy Seated Knife Plate Beam Hanger for Mass Timber
In response to the increasing demand for mass timber construction, Simpson Strong-Tie has created mass timber solutions for these builds. These product addition, include our Heavy Seated Knife Plate (HSKP), ACBH concealed beam hanger, and CBH concealed beam hanger. Gain insights into the design, testing, and efficiency of the HSKP in achieving high loads with fewer fasteners. The blog underscores the structural mechanics and the ongoing process of pushing connector limits in mass timber construction.
Introducing AT-3G™: Your high-strength cold-weather, fast-cure anchoring adhesive
In general, post–installed adhesive anchor design per ACI 318 Chapter 17 is relatively straightforward. In practice, however, post–installed anchorage can often become challenging because of fast–track project schedules, supply issues, ever-changing weather conditions, design conflicts/changes, or unexpected field conditions.
From Intern to Aspiring Engineer — My Internship at Simpson Strong-Tie
Meet Anthony Fung, a lab intern at the Karen Colonias Research Lab in Pleasanton, who joined Simpson Strong-Tie this summer to explore the world of testing and research. Throughout his internship, Anthony gained valuable hands-on experience in the lab, deepening his understanding of structural engineering. Additionally, he had the opportunity to engage in activities hosted at our Pleasanton office, providing him with insights into our company culture and the people behind our endeavors.
Mass Timber Diaphragm Options with Four Different Connection Types — How Our LDSS48 Light Diaphragm Spline Strap Evolved
Floors and roofs on mass timber buildings are constructed from large panels of engineered wood, such as cross-laminated timber (CLT) or mass plywood. Designers join these prefabricated panels together on site to create a structural horizontal diaphragm to transfer wind and seismic loads to the vertical elements of the lateral force resisting system. Shear forces between panels must be transferred through these panel-to-panel connections. Conventional wood structural panel sheathed diaphragms have shear capacities and fastener spacing tabulated in Special Design Provisions for Wind and Seismic (AWC SDPWS). Mass timber diaphragms, on the other hand, require some more design work by the designer.
How to Accommodate Misplaced Shearwall Anchorage
For several years, the Simpson Strong-Tie Strong-Wall® research and development team has kicked around the idea of developing an “adapter” that would allow for field substitutions or accommodate misplaced Strong-Wall anchorage.
Meeting Braced-Wall Requirements: A New Portal Frame Solution
In my job I get to travel a fair amount. Between trade shows, sales meetings and field research I think I’ve been to most parts of the country in the last few years. One of the things I hear a lot, particularly in areas governed by wind design, is that the last few revisions of the International Residential Code® (IRC®) impose stricter building requirements. As the product manager for our Strong-Wall® shearwalls, I listen with an ear for braced-wall requirements in these areas. There are quite a few different methods of construction called out in Chapter Six of the IRC, and I think I’ve seen them all used in both single-family and multi-family housing, sometimes with multiple types in one structure!










