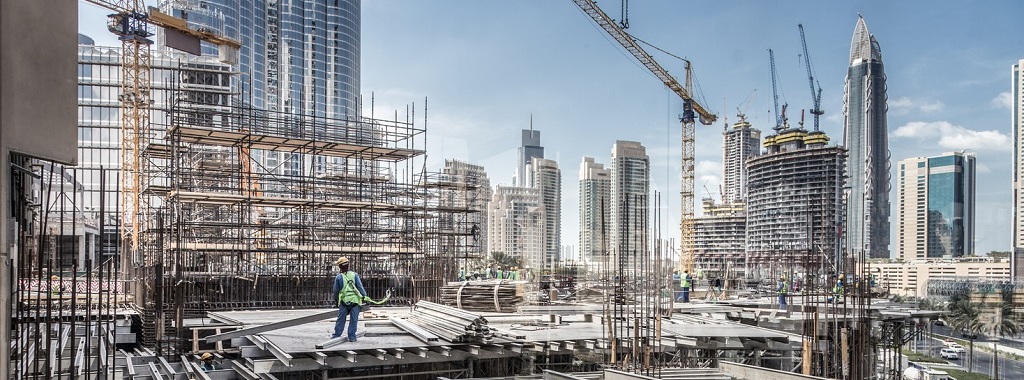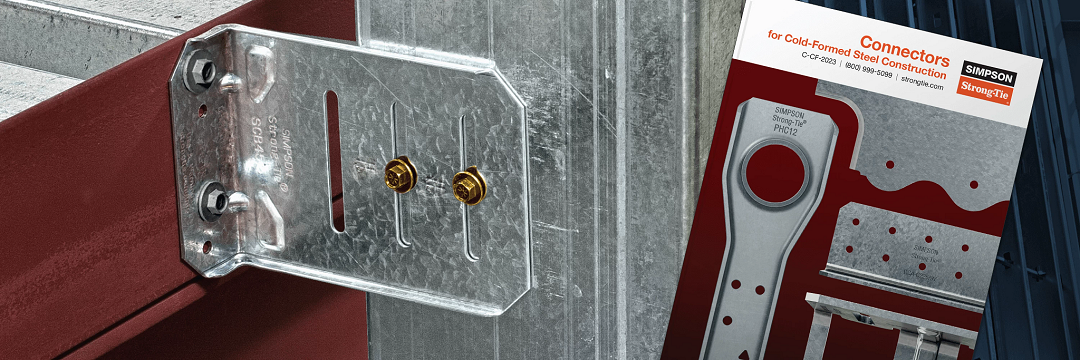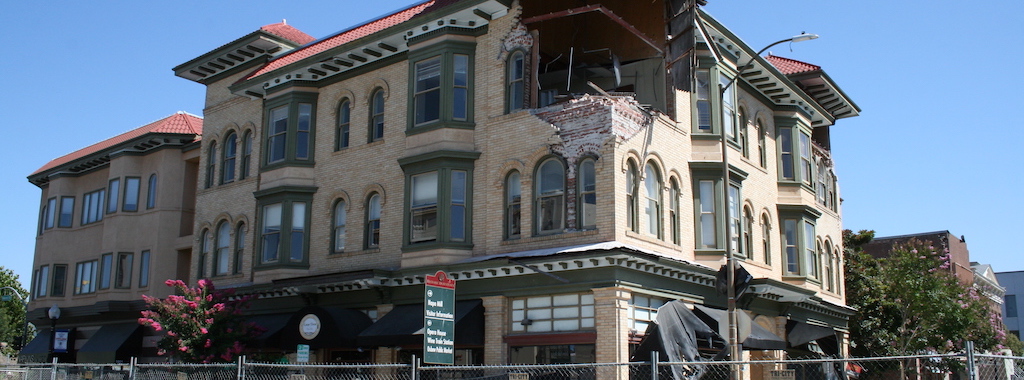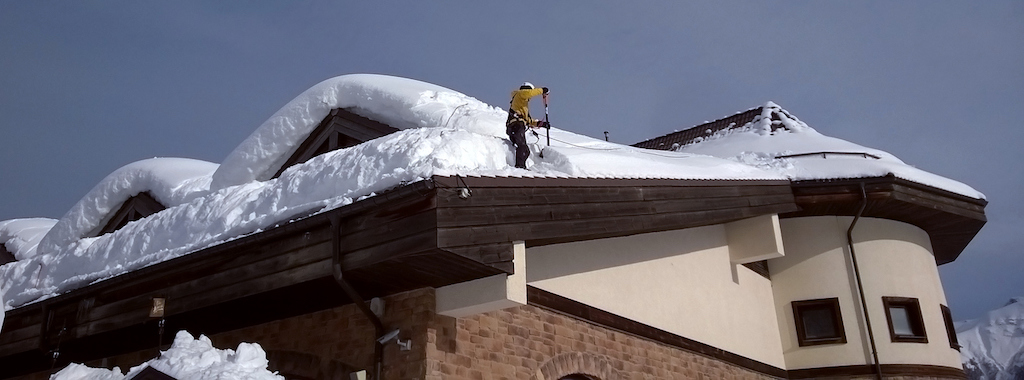Remember June 2020? While the pandemic was raging, we produced a blog post entitled “Business Owners Today: What Else Could Happen?” Well, I guess the answer to that rhetorical question is a LOT: the eventual decline of the pandemic, dramatic national government transitions, economic ups and downs, natural disasters and a devasting war abroad.
Category: Building Codes
It can be hard to keep up with or understand all of the building codes. That’s where Simpson Strong-Tie’s engineers coming in.
Reviewing 2021 IBC Changes for Cold-Formed Steel Light-Frame Design
“Change is the only constant in life” and “When you are finished changing, you are finished” are quotes from the ancient Greek philosopher Heraclitus and Benjamin Franklin, respectively. I’m reminded of them as I review the numerous changes to codes and standards during the typical three to five-year development cycles. While code and standard changes can be challenging to incorporate into our work, they typically offer an improvement or expansion of design and construction solutions.
Top Structural and Wood-Related Changes in the 2021 IRC, Part 2
In the last post, we described the primary structural and wood-related changes in the 2021 International Residential Code, Chapters 3 and 4. This post will continue with the primary changes to Chapters 5 through 8 of the IRC.
Top Structural and Wood-Related Changes in the 2021 IRC, Part 1
The ICC code change cycle for the 2024 International Codes is near completion, with only the certification by the Validation Committee and confirmation by the ICC Board of Group B results outstanding. However, many jurisdictions may just now be adopting the 2021 International Codes. This is the first of three posts that will discuss the primary structural and wood-related changes in the 2021 International Residential Code and International Building Code. This post covers changes to IRC chapters 3 and 4, organized by subject. Continue Reading
RTUD and ATUD Now UL Listed As a Through-Penetration Firestop System
Whether you’re designing and building a one- or two-story single-family residence, or doing the same for a multifamily, mid-rise wood-frame structure, fire and smoke protection features must be considered, and in most cases are required. When a fire starts, time is of the essence and the longer the flame and gases can be contained and the spread of the fire to adjacent spaces is kept in check, the greater the chance firefighters and first responders will have to defeat the blaze. Though many building jurisdictions have slightly different requirements and provisions, the three primary modes of fire rating that codes consider are an F-rating (flame), a T-rating (temperature rise), and an L-rating (air or gas leakage). The F and T ratings are gauged on a resistance per hour basis and the L rating is based on a rating of air leakage in cubic feet per minute per square foot of opening, or CFM/sq.ft. These ratings and provisions are in place to help safeguard against the spread of fire and smoke within the immediate structure as well as to contain the spread of fire to other structures.
Wall-Bracing Alternatives to Help Designers and Builders Navigate the Lumber Shortage
As lumberyards continue to recover from pandemic-related supply issues, there’s been an ever-increasing shortage of building materials, creating many challenges for building contractors. These shortages have impacted availability of wood structural panel sheathing and, as a result, our field engineers and sales team have received many questions about potential alternative solutions to meet the wall bracing provisions within the International Residential Code (IRC). Simpson Strong-Tie Branch Engineer Silvia Dyer has researched these provisions and compiled this useful information for our team. At Simpson Strong-Tie, customer service is one of our top priorities. Our engineering team is always available to discuss your wall bracing situations and to help you investigate unique wall bracing solutions. Read Silvia’s research and suggestions below.
Introducing the Code-Listed Strong-Wall® Site-Built Portal Frame System for Prescriptive Design
Many of you reading this may already be familiar with our Strong-Wall site-built portal frame system, or PFS for short. Simpson Strong-Tie launched the PFS last spring to provide designers, builders and contractors in prescriptive markets with a simple and cost-effective solution to meet code-prescribed wall bracing requirements for narrow wall widths.
Business Owners Today: What Else Could Happen?
How can a “Back-to-Business” plan help communities and business owners recover after a damaging event? In this guest blog post, David Cocke, S.E., explores the history of “B2B” programs and how they help expedite the inspection process so owners can get back to normal faster.
Business leaders have a lot to think about nowadays. With the current pandemic crisis, we have to consider health (ourselves, our families and our staff), liabilities, cash flow, workload, client retention and the pipeline for future work. Knock on wood that we don’t have to deal with any kind of natural disaster on top of this current situation, but more on that topic later…
Continue Reading
Snow Loading for Trusses: Why Specifying a Roof Snow Load Isn’t Enough
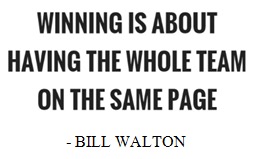 You might wonder what a quote about winning basketball games could possibly have to do with snow loading on trusses. As with basketball, the importance of close teamwork also applies to a project involving metal-plate-connected wood trusses – for the best outcome, the whole team needs to be on the same page. For purposes of this blog post, the team includes the Building Designer, the Truss Designer and the Building Official, and the desired outcome is not a win per se, but rather properly loaded trusses. Snow loading on trusses is one area where things may not always go according to the game plan when everyone isn’t in accord. This post will explain how to avoid some common miscommunications about truss loading.
You might wonder what a quote about winning basketball games could possibly have to do with snow loading on trusses. As with basketball, the importance of close teamwork also applies to a project involving metal-plate-connected wood trusses – for the best outcome, the whole team needs to be on the same page. For purposes of this blog post, the team includes the Building Designer, the Truss Designer and the Building Official, and the desired outcome is not a win per se, but rather properly loaded trusses. Snow loading on trusses is one area where things may not always go according to the game plan when everyone isn’t in accord. This post will explain how to avoid some common miscommunications about truss loading.
Construction Referees: Evaluation Processes for Alternative Building Products
In a perfect world, every single product used in building would undergo a rigorous, independent evaluation process to determine its compliance with established safety codes and standards prior to its appearance in the market. “Alternative” building products and design methods are very much a reality of the construction industry, however. All the same, when Designers and building officials must decide whether to specify or approve such products, there are still review organizations and processes that help them evaluate whether or not the products meet the required safety standards to protect the public. In this post, Jeff Ellis, Simpson Strong-Tie Director of Codes and Compliance, delineates the process involved when an evaluation service entity, such as ICC-ES, issues an evaluation report (ER) for an alternative building product or method.
Continue Reading

