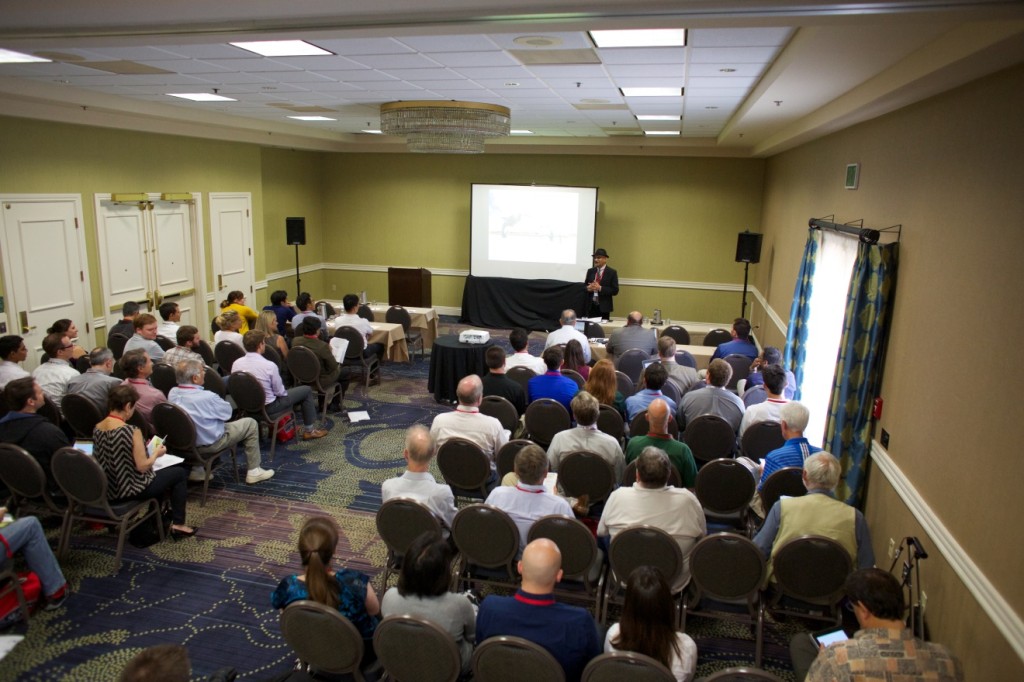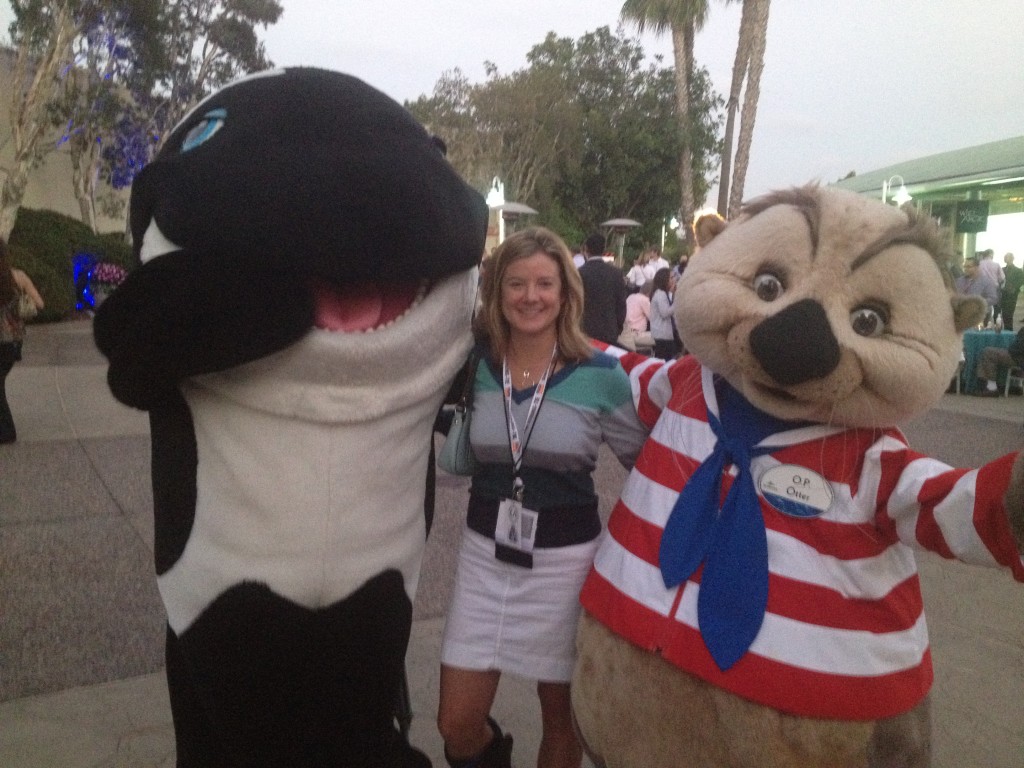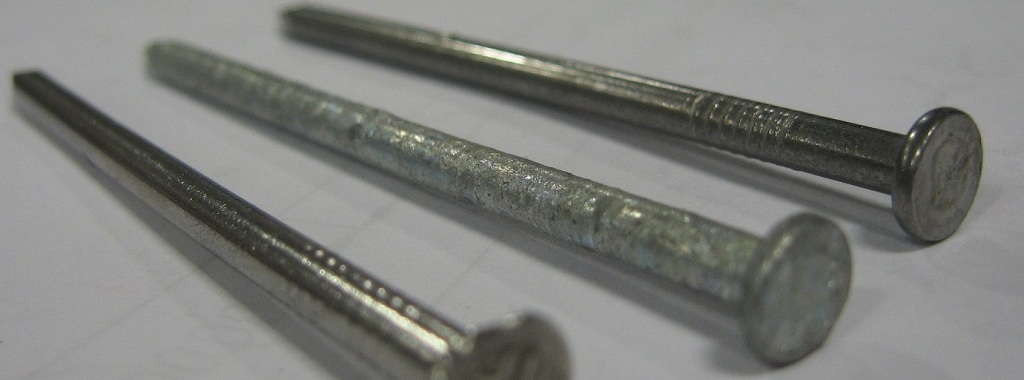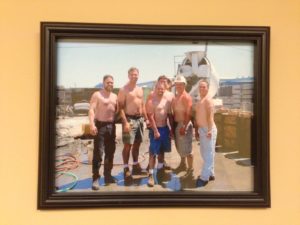I attended the SEAOC Convention in Santa Fe last year, and briefly mentioned it in this blog post. It was the first convention I had attended. I knew the presentations would be top notch based on the topics and knowing many of the speakers, but I had no idea how much Ashraf Habibullah and the other folks at Computers and Structures loved to party! The event they hosted at the Gerald Peters Gallery was beyond anything I expected – amazing food, art, dancing, open bar and even iPad giveaways.I was looking forward to attending the SEAOC Convention in San Diego this year, until I realized I would be in Quebec for ASTM D07 committee meetings that week.
So this week’s post summarizing the SEAOC Convention comes from Tim Stauffer, an R&D Engineer at our headquarters. Since joining Simpson Strong-Tie in 2008, Tim has worked on lateral system products, product development for our wood connectors, and development of products for the cold-formed steel industry where he was lead engineer for development of our line of connectors for curtain-wall construction. Prior to joining Simpson Strong-Tie, Tim worked for 15 years as a consulting structural engineer, including eight years where he ran his own practice. His experience includes the design, analysis and investigation of steel, concrete, masonry, and wood-frame buildings. Tim is a licensed professional engineer and structural engineer in the state of California. He received his bachelor’s degree in Architectural Engineering from Pennsylvania State University, and a Master’s of Science in Civil Engineering from UC Berkeley.
What do structural engineering, reconnecting with old friends, Shamu the whale, and a restaurant that serves the biggest calzone around have in common? The 2013 SEAOC Convention, of course! Held September 18-21 in San Diego, the annual convention is a great opportunity to learn about advances in the structural engineering profession, as well as spend time networking and re-connecting. Simpson Strong-Tie has always been a SEAOC supporter, and this year was no exception with a number of us from headquarters attending, as well as engineers and sales folks from our two California branches.
The two-and-a-half days of technical sessions included presentations on sustainability and design for solar installations; advancements in design for wood, concrete, and steel; wind, seismic, and blast analysis and design; tall structures and base isolation; and presentations on a variety of unique design projects. Of particular interest to many of us at Simpson Strong-Tie were presentations on high-rise wood structures, the growing use of cross laminated timber (CLT), the NEES-Soft testing performed at UCSD (including tests of buildings strengthened with our new Strong Frame® special moment frame), and advancements in steel moment frame design. Go here to view the convention program, including a complete list of the technical presentations.

In addition to the top-notch technical sessions, there was plenty of opportunity to reconnect with colleagues and build new relationships. Many of us worked for consulting firms before coming to Simpson Strong-Tie, and the convention was a great opportunity to catch up with former co-workers. The ability to maintain connections with designers is invaluable for us as we develop products to solve real-world challenges to help people build safer, stronger structures. For more about the value of networking and how to get involved with industry organizations, see Annie Kao’s recent blog post.






 Steel Deck Institute (SDI) is hosting a
Steel Deck Institute (SDI) is hosting a 

