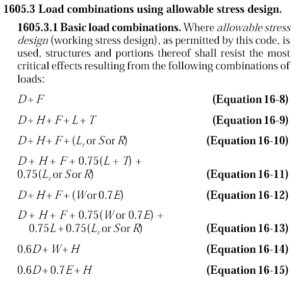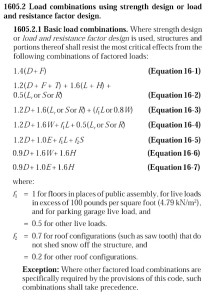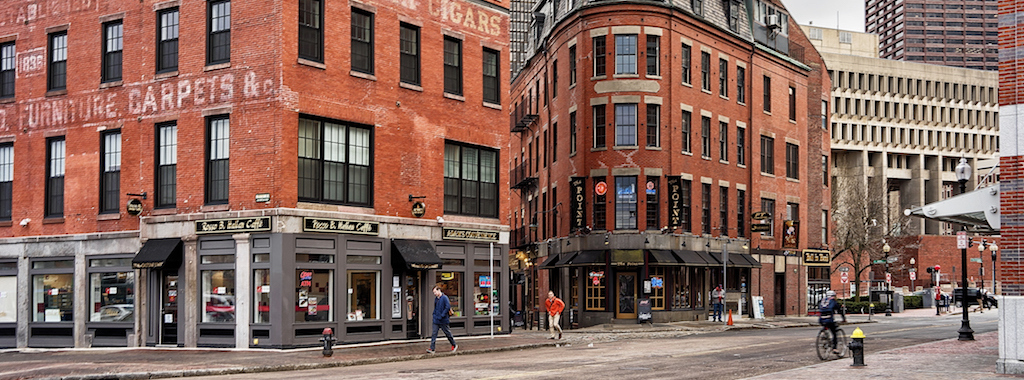If you’ve been following the Structural Engineering Blog for any length of time, you’ve probably noticed that we like to run a lot of tests around here. Building test setups and breaking them is one of the things we enjoy the most in R&D at Simpson Strong-Tie, but often load rating a product is not as simple as just running a test. At times the process requires significant time and effort, so much so that we start asking ourselves, Aren’t we done testing yet?
We’ve posted on how we test connectors, holdowns, and screws. Most products have an ASTM standard or Acceptance Criteria that sort of tells you what to test. Yet figuring out how to test a product can be a challenge – in other words, how do we make sure our test simulates installed conditions? Or maybe a product can be used in so many different ways that it is unreasonable to test every possible installation, so what to do?
We have been challenged with these situations over the years, but probably never as much as with our connectors for curtain-wall construction that we introduced about two years ago. In particular, testing our bypass framing connectors to resist in-plane loads (designated as F1 loads) presented testing challenges.
Continue Reading
Aren’t We Done Testing Yet?
If you’ve been following the Structural Engineering Blog for any length of time, you’ve probably noticed that we like to run a lot of tests around here. Building test setups and breaking them is one of the things we enjoy the most in R&D at Simpson Strong-Tie, but often load rating a product is not as simple as just running a test. At times the process requires significant time and effort, so much so that we start asking ourselves, Aren’t we done testing yet?
We’ve posted on how we test connectors, holdowns, and screws. Most products have an ASTM standard or Acceptance Criteria that sort of tells you what to test. Yet figuring out how to test a product can be a challenge – in other words, how do we make sure our test simulates installed conditions? Or maybe a product can be used in so many different ways that it is unreasonable to test every possible installation, so what to do?
We have been challenged with these situations over the years, but probably never as much as with our connectors for curtain-wall construction that we introduced about two years ago. In particular, testing our bypass framing connectors to resist in-plane loads (designated as F1 loads) presented testing challenges.
Are the Load Combinations Balanced?
In April’s post about the Omega Factor, one commenter asked of the 1.2 increase allowed by ASCE 12.4.3.3, “Why do they allow a stress increase for allowable combinations? Seems unconservative for steel now that they have essentially balanced the ASD capacity with LRFD.”
To be honest, I have never spent much time analyzing which design methodology was more or less conservative. If I was designing with wood I would use ASD, and if it was with concrete I would use LRFD. Steel was strictly ASD early on in my design career, but LRFD usage grew. The question about balance made me curious. Are the load combinations balanced?


Of course, just comparing the load combinations would be meaningless. We know the LRFD combinations result in higher design forces. But those higher forces are compared to higher design strengths. So we need to normalize things.
Storm Shelters in the Wake of the Oklahoma Tornado
As we continue to learn more about the devastation in Oklahoma from the EF-5 tornado that struck the city of Moore and surrounding areas on Monday, many building professionals and homeowners are questioning the safety of their homes and other structures in tornado-prone areas. Winds of the recent storm reached speeds up to 210 miles per hour and destroyed hundreds of homes, businesses, schools and hospitals. Many structures were leveled to their foundations. The question that is posed after an event like this is – can you build a tornado-resistant home or structure?
A recent article in the Huffington Post asked that question to several design professionals, including our own resident code expert, Randy Shackelford, P.E., a Simpson Strong-Tie engineer based in McKinney, Texas. While designing a tornado-proof home is not practical or economical, properly designed storm shelters can save lives. Take a look at the Huffington Post article here.
Last year, I wrote a post about Building a Storm Shelter to ICC-500 Design Requirements, which presents the most economical solution to resisting the strongest of tornadoes. We’ve also covered this topic from various angles in the blog, from design – a post about Code-Plus Programs that provides some guidelines for building structures that are more resistant to hazards than what the code requires, Designing Light-Frame Wood Structures for Resisting Tornadoes and checking for Building Drift – to addressing specific parts of a structure, such as Preventing Roof Tiles from Becoming Wind-Borne Debris and Roof Deck Design Considerations for High Wind Events. Our Technical Bulletin about how to strengthen dwellings in tornado-prone areas provides further information.
Our thoughts and prayers continue to be with everyone affected by the Oklahoma tornado. We are thankful to report that our local sales reps and families in that area are safe. If you have additional thoughts about the tornado and storm protection, please leave me a comment.
– Paul
What are your thoughts? Visit the blog and leave a comment!
Where Did All These Kids Come From?
On the About Paul McEntee page of this blog, I told the story about hosting Take Our Daughters and Sons to Work Day, which was four years ago. My son Ryan then described my job as, “Goes and gets coffee and sits at his desk.” I don’t know what my daughter Kira would have said about my job, as she was too young to attend back then, but ever since I took her brothers she has been asking, “Daddy, when do the kids get to go to your work again?” So, of course, we just had to have this event again this year on April 30.Continue Reading
Remember to Enter To Win by Tuesday, 4/30
Remember to enter to win the Structural Engineering Blog one-year anniversary contest by Tuesday, April 30! April 2013 marks the one-year anniversary of the Simpson Strong-Tie® Structural Engineering Blog. To celebrate, we are holding a contest for our blog readers.
Everyone who posts a comment or subscribes to receive email notifications to the blog (new subscribers only) from now until April 30, 2013 will be entered to win one of five Prize Packs. The Prize Pack consists of:
- The opportunity to provide the subject for a future blog post
- A Simpson Strong-Tie thermal travel mug
- Your choice between a $25 Starbucks gift card OR a hard cover copy of: “Engineers: From the Great Pyramids To the Pioneers of Space Travel”, by DK Publishing
The contest is open to U.S. and Canadian residents (except Quebec) only. One entry per person. Five entries will be randomly selected to receive a Prize Pack. You can read the Official Rules here.
Good luck!
Why Won't The Wood Fit?
Your wood fastening products seem to be built for yesteryear wood sizes. 2x’s are no longer larger than 1½”. Why can’t you manufacture these products with a little closer tolerance?
I received this question from a customer a few days ago via Ask Simpson, a web page where you can submit technical questions to our Engineering Department and we respond by e-mail. We have received similar variations of this question countless times over the years, so I thought it could use some discussion.
The National Design Specification for Wood Construction (NDS) Supplement Table 1A “Nominal and Minimum Dressed Sizes of Sawn Lumber” gives the minimum dry and green dimensions for sawn lumber. This specifies a nominal 2x, for example, as being 1½” dry and 1 9/16” green. NDS Supplement Section 3.1.1 defines dry lumber being seasoned to a moisture content of 19% or less, whereas green lumber is higher than 19%.


So what size do you make the connector?
Continue Reading
Why Won’t The Wood Fit? Understanding Lumber Size
Lumber size is often given in “nominal” measurements. This can often lead to confusion when someone is shopping for wood and wood connectors. Paul McEntee, Simpson Strong-Tie Manager of Engineering R&D, addressed lumber sizes and how our company takes them into consideration during product development and testing.
The Omega Factor
Section 12.4.3.3 of ASCE 7-05 (or -10) deals with overstrength (Ωo) load combinations and allows a 1.2 increase in allowable stress when using these combinations. We received a question from a customer last week asking if the 20% increase applies to Simpson Strong-Tie connectors. The simple answer is yes. When demand loads are based on amplified seismic forces, connector allowable loads may be increased by 1.2 per Section 12.4.3.3.

Since the increase may be combined with the duration of load increases permitted in the NDS, you would apply the 1.2 increase to connector allowable loads at a load duration of 1.6, which makes the overstrength factor a little less terrible.
The question got me thinking a little more about overstrength load combinations, so I wanted to discuss what they are used for. It also made me think about a sales meeting several years ago where one of our engineers was addressing a question about an application that required a design using amplified seismic forces. A salesperson asked why the forces needed to be amplified and he said, “Well, there’s this Omega subzero factor…” Never speak in Greek letters to salespeople. They call him Omega Subzero to this day.
So why does the code have amplified forces?
Unreinforced Masonry (URM) Buildings: Seismic Retrofit
Unreinforced masonry (URM) buildings in moderate- to high-seismic areas can be a disaster in waiting. These types of structures have very little of the ductility required of structures to prevent loss of life or business disruption in a seismic event. (Consult our Structural Engineering Blog post “Building Drift – Do You Check It?” for a discussion on ductility.) Many of these buildings are in densely populated areas, have historical meaning, provide important living or business spaces, and can be costly to retrofit. In this blog, Simpson Strong-Tie engineers discuss tools available for engineers to assess these buildings and design the retrofits needed to mitigate a potential loss of life and increase seismic resiliency.



