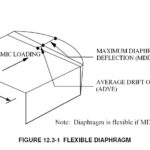Blocking or boundary member?
In my experience traveling across the country observing wood-framed construction, it was apparent that east of the Rocky Mountains, structural wood members in-line with supporting walls between roof framing cease to be installed. Some may call these wood members blocking and deem them as optional. And often in a humid environment, installation of these members may be ardently resisted in order to provide ample attic ventilation and prevent mold growth. It is important, however, to understand that this blocking creates the structural boundary members for the roof diaphragm and it is not optional.

