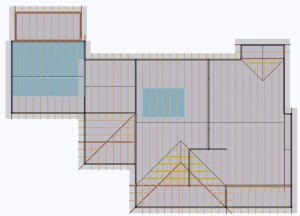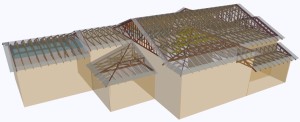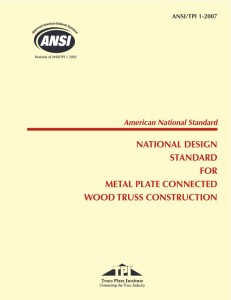In this post, we follow up on our October webinar, by answering some of the interesting questions raised by attendees. During the webinar, we discussed the latest Strong-Wall applications and innovative design strategies to help you optimize your structural designs. We walked through key updates, showcasing how our enhanced Strong-Wall solutions can streamline the design process while improving structural performance and compliance.
Tag: residential
A New Wood Construction Connectors Catalog for the New Year
Welcome to 2024! I’m Bryan Wert, director for Connector & Lateral Systems. Prior to joining Simpson Strong-Tie 17 years ago, I was a consulting structural engineer primarily focused on single- and multi-family construction and it felt like Christmas morning when the new Simpson Strong-Tie Wood Construction Connecters catalog would appear on my desk. So I do find it exciting that now I get to be the one to start the New Year off announcing our new Wood Construction Connectors catalog (C-C-2024). I hope you enjoy the eye-grabbing cover art as much as I do, but more importantly I hope you’ll take some time to read this blog where I highlight what you’ll find inside the catalog.
Ninth Day of Trivia — Strong-Drive® SDS Screws
It’s difficult to talk about connectors without talking about fasteners. Simpson Strong-Tie developed the Strong-Drive® SDS Heavy-Duty Connector screw as a high-capacity alternative to nails or bolts, and the first connector using them was the PHD Predeflected Holdown. We released in both the PHD and the SDS screw in 1997.
Plated Wood Truss Design Responsibilities
When the opportunity presents itself, glance up at the ceiling. Do you ever wonder who the responsible parties were for the design and construction of the roof above? If you’re involved in the truss industry, there is no doubt you have. If not, it never hurts to be in the know. Since we spend a significant portion of our life under a roof, it helps to know a few facts about what’s over our heads.

Roofs built from prefabricated wood trusses used in light-frame and residential construction will be the focus of this blog post.
The current national design standard for metal plate connected wood truss construction is ANSI/TPI 1-2007, which is the referenced standard in the 2009 and 2012 IBC and IRC. So what are design responsibilities for wood trusses and why are they important? They are a series of responsibilities required by key parties for applications of trusses in the construction of a building. These key parties (Owner, Building Designer, Registered Design Professional, etc.) are important because each is required to produce pertinent information about the truss and truss system from its inception to erection and long in-service life.


As wood trusses have evolved, so have publications about their construction, quality and use. The first standard was published in 1960, with subsequent standards published periodically.
In 1995, the Truss Plate Institute (TPI) published ANSI/TPI 1-1995, which served as the first ANSI consensus-based national design standard for metal-plate connected wood truss construction. One of many new chapters established in ANSI/TPI 1-1995 was chapter 2, identifying design responsibilities. While early versions of ANSI/TPI 1 introduced design responsibilities, chapter 2 of ANSI/TPI -2007 has clarified and added areas of responsibility that are vital for today’s component industry. In addition, the 2007 edition defined responsibilities regarding temporary and permanent restraint and bracing, and special inspection requirements to long span trusses (any truss with a span of 60 feet or greater). These are just a few, yet critical additions to the standard.
Without clear definitions of responsibility, how would the industry know who specifies truss connections, or who provides bracing locations necessary to a roof assembly and its duration of service? Additionally, who determines if a project requires a truss submittal package, or the type of information it must provide? While these questions and more are answered in ANSI/TPI 1-2007, any provisions of the TPI 1 Design Responsibilities can be changed in the contract documents for a given project, so long as all parties are made aware of and agree to the revisions.
Ensuring all parties’ know and follow the design standard can help ensure a properly designed, manufactured and erected truss that will lead to a safe roof system. If you’re a component manufacturer, knowing what you’re responsible for and required to produce can get you out of a jam or better yet, help you avoid one altogether. Communication is key to the industry. The Commentary and Appendices of ANSI/TPI 1-2007 is available for web review: http://www.tpinst.org/technical-downloads

Do you know or want to know the answers to the above questions? Or perhaps think there are responsibilities that need to be clarified or added to future publications of ANSI/TPI 1? Let us know in the comment section below.





