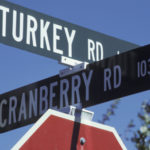 Wishing you and your loved ones a Happy Thanksgiving. Our U.S. offices are closed Thursday and Friday, November 28-29 for the holiday. Talk to you next week!
Wishing you and your loved ones a Happy Thanksgiving. Our U.S. offices are closed Thursday and Friday, November 28-29 for the holiday. Talk to you next week!
– Paul
What are your thoughts? Visit the blog and leave a comment!
Not everything fits into an easy category. “In the Coffer” is where our engineers cut loose and talk about personal passions.
 Wishing you and your loved ones a Happy Thanksgiving. Our U.S. offices are closed Thursday and Friday, November 28-29 for the holiday. Talk to you next week!
Wishing you and your loved ones a Happy Thanksgiving. Our U.S. offices are closed Thursday and Friday, November 28-29 for the holiday. Talk to you next week!
– Paul
What are your thoughts? Visit the blog and leave a comment!
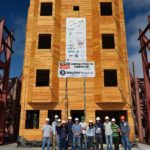 NOVA, the highest rated science series on television, recently aired a segment on the Colorado State University-led NEES-Soft project that tested Simpson Strong-Tie® Strong Frame® special moment frames as a seismic retrofit solution for soft-story buildings. Simpson Strong-Tie and our special moment frame were prominently featured in the clip. You can watch the entire “Making Stuff Safer” episode on PBS here.
NOVA, the highest rated science series on television, recently aired a segment on the Colorado State University-led NEES-Soft project that tested Simpson Strong-Tie® Strong Frame® special moment frames as a seismic retrofit solution for soft-story buildings. Simpson Strong-Tie and our special moment frame were prominently featured in the clip. You can watch the entire “Making Stuff Safer” episode on PBS here.
A couple of years ago, my brother-in-law asked if I could stop by the swim club where he is a board member. He was overseeing a construction project to upgrade the buildings and patio covers, which involved dry-rot repairs and the addition of Simpson Strong-Tie® connectors to create a continuous load path. He wanted me to meet with the contractor and make some suggestions for alternate connectors. The as-built conditions didn’t work for the specified connectors at a few locations, and there were some spots where he thought the connectors were “ugly.” I’m probably in the minority on this, but I think shiny galvanized steel connectors are just beautiful. So the “ugly” comment stung a little bit.
Once I got over my hurt feelings, I grabbed my Wood Construction Connectors catalog, a Deck Connection and Fastening Guide, and a few other fliers and technical bulletins that I thought might be helpful and drove across town to meet them. With literature in hand, we were able to come up with ways to work around the more difficult areas, and also select some more aesthetically pleasing architectural connectors at prominent locations. I thought we were done, and then the contractor had a few more questions on anchoring that I needed an Anchoring and Fastening Systems Catalog to look up some information on – and I didn’t have one! I managed to muddle through with my smartphone and find the information online, but couldn’t help but think that there had to be a better way to access design information when you are out of the office.
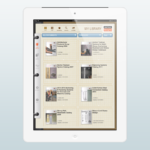 The better way has arrived in the latest version of the Simpson Strong-Tie® Literature Library mobile app. It was just launched this month and is much more comprehensive than the first version. There are several new features that I wanted to highlight for you.
The better way has arrived in the latest version of the Simpson Strong-Tie® Literature Library mobile app. It was just launched this month and is much more comprehensive than the first version. There are several new features that I wanted to highlight for you.
I’m excited to share some tips on getting more involved with the structural engineering community. There are many organizations and industry associations related to structural engineering that it can feel daunting to try to meet all of the key players and make a name for yourself.
I have a really unique and fun job at Simpson Strong-Tie as a field engineer for our light-frame construction products, which include connectors, fasteners, and lateral systems. As a field engineer, I spend most of my time out on the road visiting engineers, architects, building officials, contractors, and others who need technical assistance using our product lines. While this means I spend a good chunk of time in SoCal traffic, I do get to talk to lots of different people working on projects ranging from small home remodels that might be using our new Strong-Frame® special moment frame to huge multi-family housing projects with several thousand units.
I also make sure to attend as many industry association functions as I can, because these are the best places to network and meet other professionals. There are many great organizations, including the Structural Engineers Association, which has chapters all over the United States. The California chapters have very strong participation. I also suggest getting involved in other industry organizations that include people outside of the profession, such as building officials, inspectors, contractors, builders, and architects. These people play an integral part in the construction industry and it’s important to understand their role and importance in supporting structural engineering.
 Steel Deck Institute (SDI) is hosting a “Designing With Steel Roof Deck” webinar on October 23 and November 13 at 11 a.m. EST. The webinar is intended to expand participants’ knowledge of steel roof deck by introducing them to the benefits, manufacturing processes, shapes, properties, and finishes of this product. The basis of the presentation is SDI’s new Roof Deck Design Manual, which will be provided to participants. Various roof deck design considerations will be explored as well as an overall coverage of fasteners and industry construction practices.
Steel Deck Institute (SDI) is hosting a “Designing With Steel Roof Deck” webinar on October 23 and November 13 at 11 a.m. EST. The webinar is intended to expand participants’ knowledge of steel roof deck by introducing them to the benefits, manufacturing processes, shapes, properties, and finishes of this product. The basis of the presentation is SDI’s new Roof Deck Design Manual, which will be provided to participants. Various roof deck design considerations will be explored as well as an overall coverage of fasteners and industry construction practices.
CANAM/United Steel Deck and Vulcraft will be presenting. Simpson Strong-Tie will be moderating the webinar and providing two PDHs (0.2 CEUs) for participants. Click here to sign up for one of the webinars.
I have been following TED Talks for a few years now. Like most websites I have on my “to visit” list, I couldn’t tell you how I found them. It may have been a link on some other website, or a friend on Facebook, or maybe linked on another blog somewhere. What is TED? I’ll steal from their website:
TED is a nonprofit devoted to Ideas Worth Spreading. It started out in 1984 as a conference bringing together people from three worlds: Technology, Entertainment, Design. Since then its scope has become ever broader. Along with two annual conferences — the TED Conference and TEDGlobal — TED includes the award-winning TED Talks video site, the Open Translation Project and TED Conversations, the inspiring TED Fellows and TEDx programs, and the annual TED Prize.
New content is posted on TED every day, so I often miss cool stuff. Thanks to one of our Canadian engineers for pointing out a talk by architect Michael Green, who makes a case for why we should build wooden skyscrapers. I did a previous post about the Timber Tower Research Project that Skidmore, Owings & Merrill LLP did for a 42-story wood framed building. Mr. Green makes the case for taller wood structures from an environmental standpoint and carbon dioxide output of concrete and steel versus wood.
The 12 minute video is worth a listen. The TED Blog post is here: Why tall wooden buildings must be our future: a visual essay by Michael Green.
– Paul
What are your thoughts? Visit the blog and leave a comment!
I confess that I listen to a lot of pop music while driving to work, mostly because I forget to change the station after dropping the kids off. It can be slightly embarrassing if I drive with a coworker and I’m tuned into the “all Bieber, all day” station when I start the car.
On Monday, I was without kids and managed to hear several news stories on NPR about Hurricane Sandy. Transcript of one story is here and the NPR blog post about it is here.
The Hurricane Sandy Rebuilding Task Force released a report titled Hurricane Sandy Rebuilding Strategy. The report has 69 recommendations ranging from complex, such as setting minimum flood elevations that account for projected sea level rise, to relatively simple, such as states and localities adopting and enforcing the most current versions of the IBC® and IRC®.
The recommendations cover energy, infrastructure, sanitation, water, fuel supply, internet, transportation, and too many other things to list. But if I had to pick one word to summarize the report, it would be:
Resilience: The ability to prepare for and adapt to changing conditions and withstand and recover rapidly from disruptions.
Regardless of whether the natural disaster is high wind, earthquake, flood or fire, there has been a shift in public policy over the past decade to emphasize resilience. Resilience is a cycle. It begins with mitigation before the disaster. Some examples of mitigation that have appeared in this blog:
Seismic Retrofit of Unreinforced Masonry (URM) Buildings
Building a Storm Shelter to ICC-500 Design Requirements
Designing new buildings with specific performance targets is a form of mitigation as well. Resilience continues with response after the disaster, and then short and long-term recovery plans to reduce the time between disaster and recovery.
Have recent natural disasters such as Hurricane Sandy changed the way you are designing? Let us know by posting a comment.
– Paul
What are your thoughts? Visit the blog and leave a comment!
In 2009, Simpson Strong-Tie participated in the NEESWood Capstone Test, which was the final experiment in a multi-year study to test and evaluate the seismic performance of various wood-framed buildings. The Capstone Test was a six-story apartment building constructed and tested at the E-Defense test facility, located in Miki, Japan. More information about the Capstone Test is available here.

I only mention the NEESWood testing because I thought six-stories was pretty tall for wood-framed construction, since U.S. building codes limit us to four or five stories in wood. I recently came across a research project by Skidmore, Owings & Merrill LLP (SOM) for something just a tad taller than that. Looking to minimize the carbon footprint by using timber as the main structural material, SOM published a report for the design a 42-story, 405-ft. tall building. The solution utilizes mass timber for the main structural elements with reinforced concrete at highly stressed areas. The project used the Dewitt-Chestnut Apartments, a 42-story reinforced concrete structure built in 1965, as the benchmark building.

Abstract for the Timber Tower Research Project along with links to the full report and sketches are on SOM’s website.
So, what do you think of a 42-story wood-framed building? Let us know by posting a Comment.
– Paul
What are your thoughts? Visit the blog and leave a comment!
In April’s post about the Omega Factor, one commenter asked of the 1.2 increase allowed by ASCE 12.4.3.3, “Why do they allow a stress increase for allowable combinations? Seems unconservative for steel now that they have essentially balanced the ASD capacity with LRFD.”
To be honest, I have never spent much time analyzing which design methodology was more or less conservative. If I was designing with wood I would use ASD, and if it was with concrete I would use LRFD. Steel was strictly ASD early on in my design career, but LRFD usage grew. The question about balance made me curious. Are the load combinations balanced?
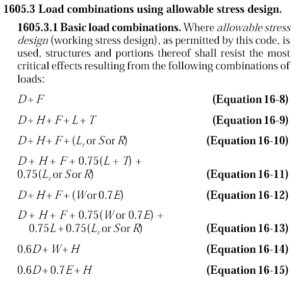
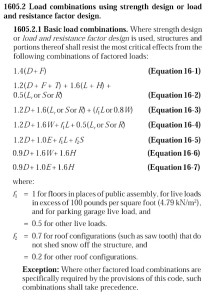
Of course, just comparing the load combinations would be meaningless. We know the LRFD combinations result in higher design forces. But those higher forces are compared to higher design strengths. So we need to normalize things.