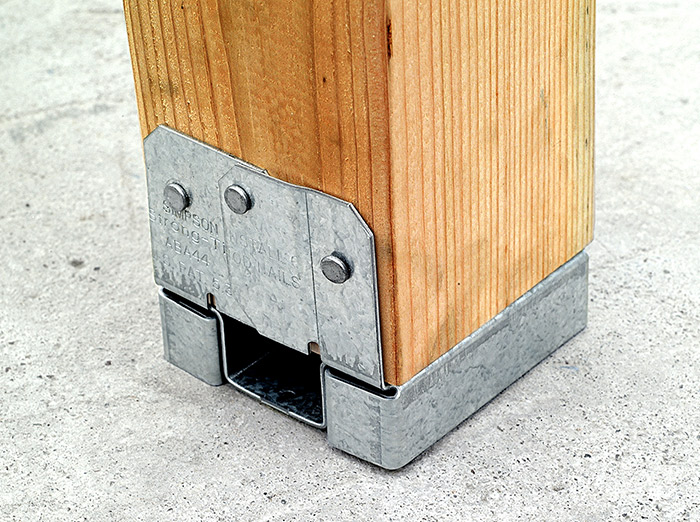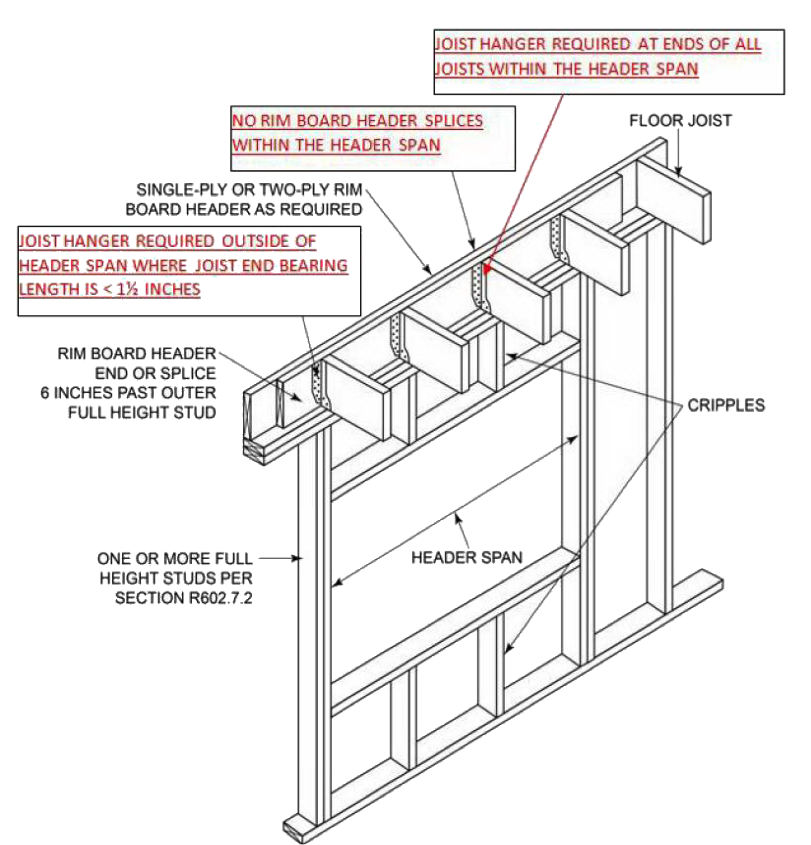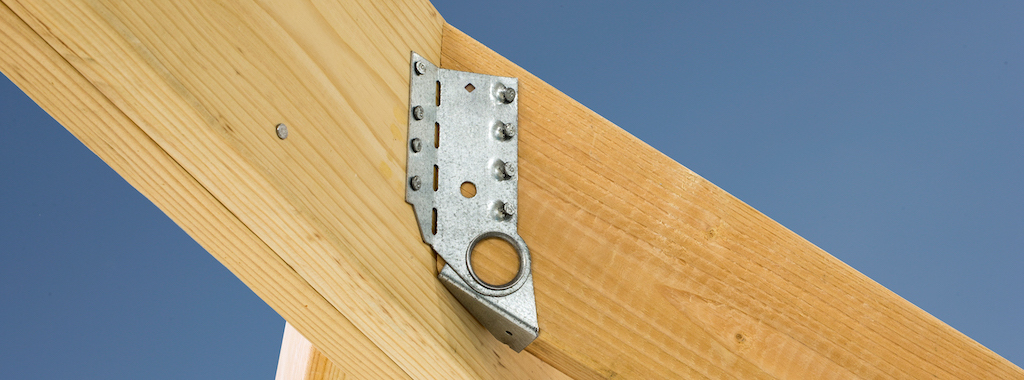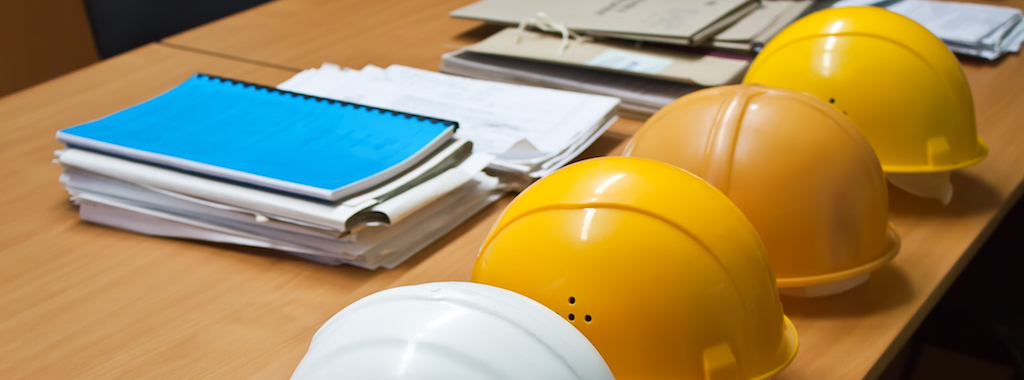The ICC code change cycle for the 2024 International Codes is near completion, with only the certification by the Validation Committee and confirmation by the ICC Board of Group B results outstanding. However, many jurisdictions may just now be adopting the 2021 International Codes. This is the first of three posts that will discuss the primary structural and wood-related changes in the 2021 International Residential Code and International Building Code. This post covers changes to IRC chapters 3 and 4, organized by subject. Continue Reading
Author: Randy Shackelford
Hurricane Andrew — a 30-Year-Old Learning Experience
Last week marked the 30th anniversary of the Florida landfall of Hurricane Andrew, one of the most damaging, and influential, hurricanes ever to hit the United States. Hurricane Andrew hit South Florida with Category 5 winds early on the morning of August 24, 1992. Andrew caused damages of $25 billion in Florida, and another billion dollars’ worth when it struck Louisiana as a Category 3 hurricane two days later. This image, from NASA Earth Observatory, shows Andrew on August 23, 24, and 25.
Building Stronger Stick-Frame Roofs: Code Requirements and Connection Solutions
While stick-frame roofs are sometimes preferred to premanufactured roof trusses in some areas of the country because they can accommodate larger attics, higher ceilings, and complex roof shapes, the code requirements for these roofs are often more complex. That’s largely because, unlike truss-framed roofs, the code needs to provide a complete prescriptive method of building the roof, including the multitude of connections that must be made in the field. And, to complicate matters further, the code requirements for stick-frame roofing have been rewritten in each of the last two code cycles. I’d like to give you a high-level overview of some of those changes. In a previous SE Blog post, we discussed the design concepts of stick-framed roofs, and summarized a few of the solutions offered by the Simpson Strong-Tie® connector system for stick-frame roofing. The main concept in that post was the necessity of a continuous tie across the bottom of the rafter system to prevent the heels of the rafters from spreading under load and pushing out on the tops of the walls.
Adjustable Hanger or Custom Hanger — You Make the Call
It would be a lot simpler for designing engineers if structural connections were always for members at right angles to one another. Often, connections have to be designed for supported members that are at a skewed or sloped angle rather than perpendicular to the header. In these cases, the engineer will have to choose between a premanufactured adjustable hanger and a custom hanger. Simpson Strong-Tie offers both options, and in the following post, Randy Shackelford, P.E., discusses the various considerations that may affect a specifier’s choice.
It makes things easy for an engineer when the building being designed is rectangular. This allows you to make the connections between nice perpendicular members, and standard connectors and joist hangers are easy to specify.
Code Corner: New Year, New Code Developments
Happy new year! A new year brings new developments on the Building Code front. A summary of relevant code activities follows.
Continue Reading
Roof Framing: Building Strong Stick-Frame Roofs
Although truss-designed roofs are predominant throughout most of the residential construction industry, there are regions where building with stick-frame roofs is still common. In this post, Randy Shackelford discusses some design choices available to stick-frame builders, the challenges they pose, and the solutions offered by the Simpson Strong-Tie® connector system for stick-frame roofing. The post will also discuss some changes in the 2021 IRC that affect construction of stick-frame roofs.
Study Shows Effectiveness of Hazard Mitigation Measures
When properly enforced, building codes are very effective for ensuring that buildings meet certain minimal requirements for strength and safety. Recent studies by the National Institute of Building Sciences (NIBS) have shown, however, that additional risk-mitigation measures can be beneficial even in proportion to the added costs. In the following post, Randy Shackelford, P.E., of Simpson Strong-Tie, shares some of the NIBS 2017 study benefit-cost results for two mitigation types — building beyond minimum code requirements, and federal mitigation grants.
Continue Reading
Top 10 Changes to Structural Requirements in the 2018 IBC
This blog post will continue our series on the final results of the 2016 ICC Group B Code Change Hearings, and will focus on 10 major approved changes, of a structural nature, to the International Building Code (IBC).
- Adoption of ASCE 7-16
- The IBC wind speed maps and seismic design maps have been updated.
- A new section has been added to Chapter 16 to address tsunami loads.
- Table 1607.1 has been revised to change the deck and balcony Live Loads to 1.5 times that of the occupancy served.
- New and Updated Reference Standards
- 2015 IBC Standard ACI 530/ASCE 5/TMS 402-13 will be TMS402-16.
- ACI 530.1/ASCE 6/TMS 602-13 will be TMS 602-16.
- AISC 341-10 and 360-10 have both been updated to 2016 editions.
- AISI S100-12 was updated to the 2016 edition.
- AISI S220-11 and S230-07 were updated to the 2015 edition.
- AISI S200, S210, S211, S212 and S214 have been combined into a new single standard, AISI S240-15.
- AISI S213 was split into the new S240 and AISI S400-15.
- ASCE 41-13 was updated to the 2017 edition.
- The ICC 300 and ICC 400 were both updated from 2012 editions to 2017 editions.
- ANSI/NC1.0-10 and ANSI/RD1.0-10 were all updated to 2017 editions.
- Section 1607.14.2 Added for Structural Stability of Fire Walls
- This new section takes the 5 psf from NFPA 221, so designers will have consistent guidance on how to design fire walls for stability without having to buy another standard.
- Modifications of the IBC Special Inspections Approved
- Section 1704.2.5 on special inspection of fabricated items has been clarified and streamlined.
- The Exception to 1705.1.1 on special inspection of wood shear walls, shear panels and diaphragms was clarified to say that special inspections are not required when the specified spacing of fasteners at panel edges is more than 4 inches on center.
- The special inspection requirements for structural steel seismic force-resisting systems and structural steel elements in seismic force-resisting systems were clarified by adding exceptions so that systems or elements not designed in accordance with AISC 341 would not have to be inspected using the requirements of that standard.
- Changes Pertaining to Storm Shelters
- A new Section 1604.11 states that “Loads and load combinations on storm shelters shall be determined in accordance with ICC 500.”
- An exception was added stating that when a storm shelter is added to a building, “the risk category for the normal occupancy of the building shall apply unless the storm shelter is a designated emergency shelter in accordance with Table 1604.5.”
- Further clarification in Table 1604.5 states that the type of shelters designated as risk category IV are “Designated emergency shelters including earthquake or community storm shelters for use during and immediately after an event.”
- Changes to the IBC Conventional Construction Requirements in Chapter 23
- The section on anchorage of foundation plates and sills to concrete or masonry foundations reorganized the requirements by Seismic Design Category (SDC) and added a new section on anchoring in SDC E. It also states that the anchor bolt must be in the middle third of the width of the plate and adds language to the sections on higher SDCs saying that if alternate anchor straps are used, they need to be spaced to provide equivalent anchorage to the specified 1/2″- or 5/8″-diameter bolts.
- The second change permits single-member 2-by headers, to allow more space for insulation in a wall.

- Modification to the Requirements for Nails and Staples in the IBC
- ASTM F1667 Supplement One was adopted that specifies the method for testing nails for bending-yield strength and identifies a required minimum average bending moment for staples used for framing and sheathing connections.
- Stainless-steel nails are required to meet ASTM F1667 and use Type 302, 304, 305 or 316 stainless steel, as necessary to achieve the corrosion resistance assumed in the code.
- Staples used with preservative-treated wood or fire-retardant-treated wood are required to be stainless steel.
- The new RSRS-01 nail was incorporated into TABLE 2304.10.1, the Fastening Schedule. The RSRS nail is a new roof sheathing ring shank nail designed to achieve higher withdrawal resistances, in order to meet the new higher component and cladding uplift forces of ASCE 7-16.
- Truss-Related Code Change
- The information required on the truss design drawings was changed from “Metal connector plate type” to “Joint connection type” in recognition that not all trusses use metal connector plates.
- Code Change to Section 2304.12.2.2
- A code change clarifies in which cases posts or columns will not be required to consist of naturally durable or preservative-treated wood. This change makes the requirements closer to the earlier ones, while maintaining consistency with the subsequent section on supporting members.
- If a post or column is not naturally durable or preservative-treated, it will have to be supported by concrete piers or metal pedestals projecting at least 1″ above the slab or deck, such as Simpson Strong-Tie post bases that have a one-inch standoff.

- Code Change to IBC Appendix M
- A code change from FEMA makes IBC Appendix M specific to refuge structures for vertical evacuation from tsunami, and the tsunami hazard mapping and structural design guidelines of ASCE 7-16 would be used rather than those in FEMA P-646.
Once the 2018 IBC is published in the fall, interested parties will have only a few months to develop code changes that will result in the 2021 I-Codes. Similar to this last cycle, code changes will be divided into two groups, Group A and Group B, and Group A code changes are due January 8, 2018. The schedule for the next cycle is already posted here.
What changes would you like to see for the 2021 codes?
Code Update: Revisions Finalized for the 2018 IRC
This blog post continues our series on the final results of the 2016 ICC Group B Code Change Hearings. This post will focus on approved changes to the International Residential Code (IRC) that are of a structural nature. The changes outlined here will be contained in the 2018 IRC, which is expected to be published in the fall of this year.
In Chapter 3, the seismic design category / short-period design spectral response acceleration maps will be updated to match the new USGS/NEHRP Seismic Maps. These new maps are based on the worst case assumption for Site Class. Significantly, a new set of maps will be provided in Figure 301.2(3) “Alternate Seismic Design Categories”. These are permitted to be used when the “soil conditions are determined by the building official to be Site Class A, B or D.” See page 29 of the linked document for the new maps and a good explanation of the changes that will be occurring in various parts of the country. In addition, the ICC Building Code Action Committee authored a reorganization of the seismic provisions of Chapter 3 to try to reduce confusion.
Another change in Chapter 3 will clarify that guards are only required on those portions of walking surfaces that are located more than 30 inches above grade, not along the entire surface. To bring consistency with the IBC, another change will require that staples in treated wood be made of stainless steel.
A broad group of parties interested in deck safety, known as the Deck Code Coalition, submitted 17 different code changes with revisions to Section R507 on decks. Of those, 12 were approved, making significant changes to that section. The various approved changes included the following: a complete re-write of that section; new/clarified requirements for deck materials, including wood, fasteners and connectors; clarified requirements for vertical and lateral connections of the deck to the supporting structure; new requirements for sizes of deck footings and specification that deck footings must extend below the frost line, with certain exceptions; clarification for deck board material, including an allowance for alternative decking materials and fastening methods; adding new columns to the deck joist span table that show the maximum cantilever for joists; adding the allowance for 8×8 deck posts, to allow notching for the support of a three-ply beam; and clarification of the deck-post-to-footing connection.
In Chapter 6, a new table permitting 11ʹ- and 12ʹ- long studs was added. In the 2015 IRC, load-bearing studs were limited to 10 feet in length. A new high-capacity nail, the RSRS (Roof Sheathing Ring Shank) nail was added as an option for fastening roof sheathing. This nail will become more widely used once the higher roof component and cladding forces from ASCE 7-16 are adopted. The rim board header detail that was added for the 2015 IRC was corrected to show that hangers are required in all cases when the joists occur over the wall opening.
 There were several changes made to the Wall Bracing Section, R602.10. The use of the 2.0 increase factor was clarified for use when the horizontal joints in braced wall panel sheathing are not blocked. Narrow methods were added to the column headings for the wind and seismic bracing amount tables, to make them consistent, and the methods for adding different bracing were clarified. When using bracing method PFH, the builder can omit the nailing of the sheathing to the framing behind the strap-type holdown. Finally, offering some relief for high-seismic areas where brick veneer is used, an allowance was added to permit a limited amount of brick veneer to be present on the second floor without triggering the use of the BV-WSP bracing method.
There were several changes made to the Wall Bracing Section, R602.10. The use of the 2.0 increase factor was clarified for use when the horizontal joints in braced wall panel sheathing are not blocked. Narrow methods were added to the column headings for the wind and seismic bracing amount tables, to make them consistent, and the methods for adding different bracing were clarified. When using bracing method PFH, the builder can omit the nailing of the sheathing to the framing behind the strap-type holdown. Finally, offering some relief for high-seismic areas where brick veneer is used, an allowance was added to permit a limited amount of brick veneer to be present on the second floor without triggering the use of the BV-WSP bracing method.
In Chapter 8, the requirements for a “stick-framed” roof system were completely re-written to make such systems easier to use.
A couple of significant changes were made to the prescriptive requirements for cold-formed steel framing. The requirements for the anchorage of cold-formed steel walls were revised, and the wind requirements for cold-formed steel framing were changed to match the new AISI S230 prescriptive standard.
Finally, it may be helpful to mention some of the proposed changes that were not adopted. While the new ASCE 7-16 was adopted as the IRC reference standard for loads as part of the Administrative changes, several changes to the IRC to make it consistent with ASCE 7-16 were not approved. A change to update the IRC wind speed maps, roof component and cladding pressures, component and cladding roof zones, and revise the remainder of wind-based requirements to match ASCE 7-16 was not approved. Similarly, a proposal to increase the live load on decks, from 1.0 to 1.5 times the occupancy served, was denied.
Once the IRC is published, it will be time to start a new code change cycle once again, with Group A code changes due January 8, 2018. The schedule for the next cycle is already posted here.
What changes would you like to see for the 2021 codes?
Building Code Update: 2018 IBC to Reference ASCE 7-16
In early December, ICC posted the preliminary results of the Group B Online Governmental Consensus Vote, which included structural changes to the IBC, IEBC and IRC. ICC reports that there were more than 162,000 votes cast by eligible Voting Members during the three-week online voting period.
One subject of interest to building Designers, builders and some building-material suppliers was the disposition of a group of code changes that adopted ASCE 7-16 as the reference standard on loads for the IBC and IRC, and changed other parts of the IBC and IRC to reflect that.
The most controversial part of adopting the new ASCE 7-16 standard was its increase in roof component and cladding loads. The higher pressure coefficients in some cases raised the concern that the cost of roofing, roofing materials and roof repairs would be increased. Other items that raised some opposition were the new chapter on tsunami loads and the increase in deck and balcony live loads from 40 psf to 60 psf.
Despite these concerns, ICC members voted to approve the code change that adopted ASCE 7-16 as the reference for loads in the 2018 IBC, IRC and IEBC.
Along with that specific change, several other related changes were approved to correlate the IBC with adoption of ASCE 7-16. These included changes to Section 1604, General Design Requirements; adding in a new Section 1615 on Tsunami Design Requirements; modifications to Section 1613 so that seismic design requirements match ASCE 7-16; and deletion of Section 1609.6, Alternate All-Heights Method for wind design. On this last item, the argument was that since ASCE 7 now includes a simplified wind load design method, a competing method is not needed in the IBC.
Interestingly, a change to remove Strength Design and Allowable Stress Design load combinations from the IBC, which was approved by the IBC Structural Committee, was overturned and denied by the ICC Member voters. So those will remain in the IBC.
For the IRC, even though ASCE 7-16 will be shown as the referenced load standard, most changes to the actual code language relating to the new standard were denied. Items that were specifically denied included adoption of ASCE 7-16 wind speed maps, adoption of ASCE 7-16 roof pressure loading, and adoption of the new higher deck and balcony live loads. So the result is that the IBC and IRC will again be inconsistent with each other regarding wind design. On the other hand, the new USGS/NEHRP Seismic Design Maps were approved.
Future Code Corner articles will address other changes approved for the 2018 IBC and IRC.







