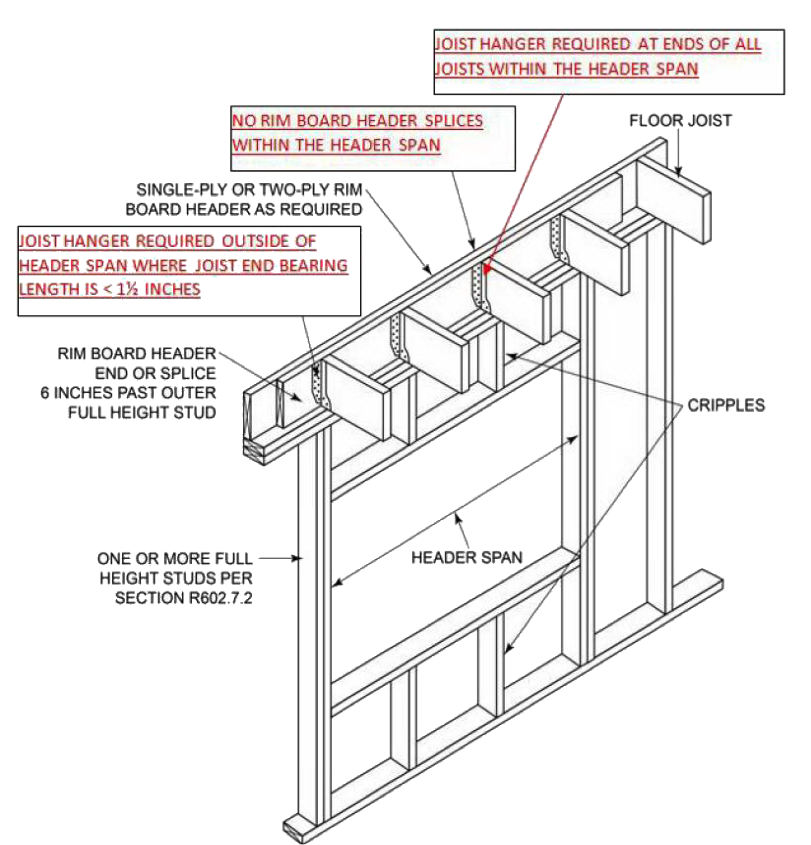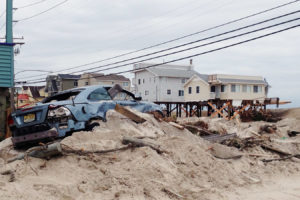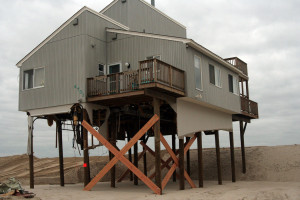Hear from Koby Stewart, a civil engineering senior at the University of Michigan, as he shares his experience as a Simpson Strong-Tie Student Scholarship recipient. Koby dives into his background in construction and his introduction to Simpson Strong-Tie’s “No Equal” philosophy of excellence. Koby discusses how the experience broadened his professional network and influenced his career plans, including participation in ASCE competitions and pursuing a master’s degree in structural engineering.
Tag: ASCE
Structuring Success: How Cal Poly’s Team Designed Victory in the 2024 Timber-Strong Design Build™ Competition
Nick Mackechnie, a senior at Cal Poly majoring in civil engineering and minoring in mathematics, recounts his project management role on his Timber-Strong Design Build team, which won at the 2024 Pacific Southwest Symposium. This event challenges engineering students to design and construct a two-story wood-framed building, providing practical experience in structural engineering and project management. Nick discusses navigating the complexities of design, team dynamics, and unique collaboration while sharing valuable lessons and insights.
University of Hawaiʻi at Mānoa Students Take On The Timber-Strong Design Build Competition Team
Allena is a senior at the University of Hawaiʻi at Mānoa College of Engineering students working on the TImber-Strong Build who participated in this year’s Timber-Strong Design Build Competition. Besides getting hands-on experience from the competition’s project build, she cultivated better communication, project management, and leadership skills, too.
Timber-Strong Design Build Competition — Utah Winners
In this blog post Jacob Cipollini, a civil engineering student from the University of Utah, shares his experience participating in this year’s Timber-Strong Design Build Competition.
I’m Jacob Cipollini, a junior civil engineering student at the University of Utah. Our American Society of Civil Engineers (ASCE) student chapter recently won the Timber-Strong Design BuildSM Competition at the ASCE Intermountain Southwest Student Symposium. This event was sponsored in part by Simpson Strong-Tie. Continue Reading
What You Need to Know About Differences in Wind-Speed Reporting for Hurricanes
There is a great deal of good information out there to help us better understand hurricanes and their impact on people, structures and other property. To improve awareness of wind speeds and their measurement, this article will discuss a commonly misunderstood aspect of hurricane wind-speed reporting.
Continue Reading
Code Update: Revisions Finalized for the 2018 IRC
This blog post continues our series on the final results of the 2016 ICC Group B Code Change Hearings. This post will focus on approved changes to the International Residential Code (IRC) that are of a structural nature. The changes outlined here will be contained in the 2018 IRC, which is expected to be published in the fall of this year.
In Chapter 3, the seismic design category / short-period design spectral response acceleration maps will be updated to match the new USGS/NEHRP Seismic Maps. These new maps are based on the worst case assumption for Site Class. Significantly, a new set of maps will be provided in Figure 301.2(3) “Alternate Seismic Design Categories”. These are permitted to be used when the “soil conditions are determined by the building official to be Site Class A, B or D.” See page 29 of the linked document for the new maps and a good explanation of the changes that will be occurring in various parts of the country. In addition, the ICC Building Code Action Committee authored a reorganization of the seismic provisions of Chapter 3 to try to reduce confusion.
Another change in Chapter 3 will clarify that guards are only required on those portions of walking surfaces that are located more than 30 inches above grade, not along the entire surface. To bring consistency with the IBC, another change will require that staples in treated wood be made of stainless steel.
A broad group of parties interested in deck safety, known as the Deck Code Coalition, submitted 17 different code changes with revisions to Section R507 on decks. Of those, 12 were approved, making significant changes to that section. The various approved changes included the following: a complete re-write of that section; new/clarified requirements for deck materials, including wood, fasteners and connectors; clarified requirements for vertical and lateral connections of the deck to the supporting structure; new requirements for sizes of deck footings and specification that deck footings must extend below the frost line, with certain exceptions; clarification for deck board material, including an allowance for alternative decking materials and fastening methods; adding new columns to the deck joist span table that show the maximum cantilever for joists; adding the allowance for 8×8 deck posts, to allow notching for the support of a three-ply beam; and clarification of the deck-post-to-footing connection.
In Chapter 6, a new table permitting 11ʹ- and 12ʹ- long studs was added. In the 2015 IRC, load-bearing studs were limited to 10 feet in length. A new high-capacity nail, the RSRS (Roof Sheathing Ring Shank) nail was added as an option for fastening roof sheathing. This nail will become more widely used once the higher roof component and cladding forces from ASCE 7-16 are adopted. The rim board header detail that was added for the 2015 IRC was corrected to show that hangers are required in all cases when the joists occur over the wall opening.
 There were several changes made to the Wall Bracing Section, R602.10. The use of the 2.0 increase factor was clarified for use when the horizontal joints in braced wall panel sheathing are not blocked. Narrow methods were added to the column headings for the wind and seismic bracing amount tables, to make them consistent, and the methods for adding different bracing were clarified. When using bracing method PFH, the builder can omit the nailing of the sheathing to the framing behind the strap-type holdown. Finally, offering some relief for high-seismic areas where brick veneer is used, an allowance was added to permit a limited amount of brick veneer to be present on the second floor without triggering the use of the BV-WSP bracing method.
There were several changes made to the Wall Bracing Section, R602.10. The use of the 2.0 increase factor was clarified for use when the horizontal joints in braced wall panel sheathing are not blocked. Narrow methods were added to the column headings for the wind and seismic bracing amount tables, to make them consistent, and the methods for adding different bracing were clarified. When using bracing method PFH, the builder can omit the nailing of the sheathing to the framing behind the strap-type holdown. Finally, offering some relief for high-seismic areas where brick veneer is used, an allowance was added to permit a limited amount of brick veneer to be present on the second floor without triggering the use of the BV-WSP bracing method.
In Chapter 8, the requirements for a “stick-framed” roof system were completely re-written to make such systems easier to use.
A couple of significant changes were made to the prescriptive requirements for cold-formed steel framing. The requirements for the anchorage of cold-formed steel walls were revised, and the wind requirements for cold-formed steel framing were changed to match the new AISI S230 prescriptive standard.
Finally, it may be helpful to mention some of the proposed changes that were not adopted. While the new ASCE 7-16 was adopted as the IRC reference standard for loads as part of the Administrative changes, several changes to the IRC to make it consistent with ASCE 7-16 were not approved. A change to update the IRC wind speed maps, roof component and cladding pressures, component and cladding roof zones, and revise the remainder of wind-based requirements to match ASCE 7-16 was not approved. Similarly, a proposal to increase the live load on decks, from 1.0 to 1.5 times the occupancy served, was denied.
Once the IRC is published, it will be time to start a new code change cycle once again, with Group A code changes due January 8, 2018. The schedule for the next cycle is already posted here.
What changes would you like to see for the 2021 codes?
Building Code Update: 2018 IBC to Reference ASCE 7-16
In early December, ICC posted the preliminary results of the Group B Online Governmental Consensus Vote, which included structural changes to the IBC, IEBC and IRC. ICC reports that there were more than 162,000 votes cast by eligible Voting Members during the three-week online voting period.
One subject of interest to building Designers, builders and some building-material suppliers was the disposition of a group of code changes that adopted ASCE 7-16 as the reference standard on loads for the IBC and IRC, and changed other parts of the IBC and IRC to reflect that.
The most controversial part of adopting the new ASCE 7-16 standard was its increase in roof component and cladding loads. The higher pressure coefficients in some cases raised the concern that the cost of roofing, roofing materials and roof repairs would be increased. Other items that raised some opposition were the new chapter on tsunami loads and the increase in deck and balcony live loads from 40 psf to 60 psf.
Despite these concerns, ICC members voted to approve the code change that adopted ASCE 7-16 as the reference for loads in the 2018 IBC, IRC and IEBC.
Along with that specific change, several other related changes were approved to correlate the IBC with adoption of ASCE 7-16. These included changes to Section 1604, General Design Requirements; adding in a new Section 1615 on Tsunami Design Requirements; modifications to Section 1613 so that seismic design requirements match ASCE 7-16; and deletion of Section 1609.6, Alternate All-Heights Method for wind design. On this last item, the argument was that since ASCE 7 now includes a simplified wind load design method, a competing method is not needed in the IBC.
Interestingly, a change to remove Strength Design and Allowable Stress Design load combinations from the IBC, which was approved by the IBC Structural Committee, was overturned and denied by the ICC Member voters. So those will remain in the IBC.
For the IRC, even though ASCE 7-16 will be shown as the referenced load standard, most changes to the actual code language relating to the new standard were denied. Items that were specifically denied included adoption of ASCE 7-16 wind speed maps, adoption of ASCE 7-16 roof pressure loading, and adoption of the new higher deck and balcony live loads. So the result is that the IBC and IRC will again be inconsistent with each other regarding wind design. On the other hand, the new USGS/NEHRP Seismic Design Maps were approved.
Future Code Corner articles will address other changes approved for the 2018 IBC and IRC.
Getting Involved and Staying Connected in the Industry
I’m excited to share some tips on getting more involved with the structural engineering community. There are many organizations and industry associations related to structural engineering that it can feel daunting to try to meet all of the key players and make a name for yourself.
I have a really unique and fun job at Simpson Strong-Tie as a field engineer for our light-frame construction products, which include connectors, fasteners, and lateral systems. As a field engineer, I spend most of my time out on the road visiting engineers, architects, building officials, contractors, and others who need technical assistance using our product lines. While this means I spend a good chunk of time in SoCal traffic, I do get to talk to lots of different people working on projects ranging from small home remodels that might be using our new Strong-Frame® special moment frame to huge multi-family housing projects with several thousand units.
I also make sure to attend as many industry association functions as I can, because these are the best places to network and meet other professionals. There are many great organizations, including the Structural Engineers Association, which has chapters all over the United States. The California chapters have very strong participation. I also suggest getting involved in other industry organizations that include people outside of the profession, such as building officials, inspectors, contractors, builders, and architects. These people play an integral part in the construction industry and it’s important to understand their role and importance in supporting structural engineering.
What Did Sandy Teach Us?
In the weeks following Hurricane Sandy, I had an opportunity to visit some of the hardest hit communities in the region. At the time, many of New Jersey’s barrier islands were still completely closed off to civilian traffic and all accessible bridges were blocked by military guards. Our local territory manager has great relationships with building departments, so we were able to walk portions of Long Beach Island, NJ with an inspector. The storm surge washed out several sections of the protective sand dunes on the south end of the island in the neighborhood of Holgate and this is where we spent much of the day.


For a structural engineer, there was a lot to observe and many things I could write about here (maybe a future post), but what strikes me the most when looking back is the long- term impact this event will have on the region. The cost of Sandy goes beyond the loss of life and property (72 lives, $50 billion and growing). It would be difficult to estimate a dollar amount that accounts for the displacement of people and disruption to their lives, the hit to local economies that depend heavily on tourism, and the effect on the national economy and taxpayers; but I imagine it would be a staggering sum. So what, if anything, can structural engineers do about it?Continue Reading









