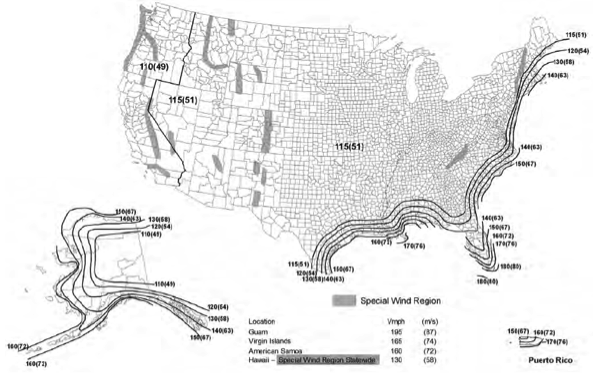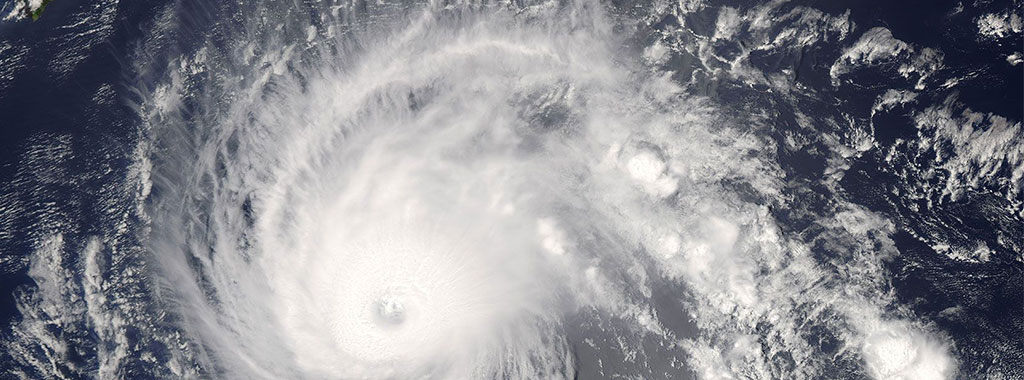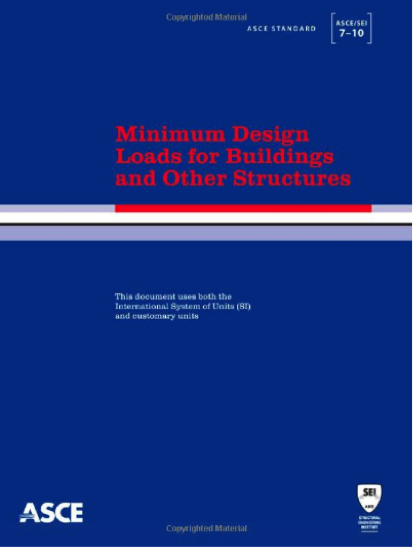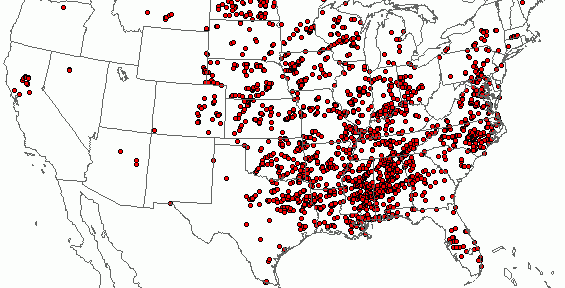There is a great deal of good information out there to help us better understand hurricanes and their impact on people, structures and other property. To improve awareness of wind speeds and their measurement, this article will discuss a commonly misunderstood aspect of hurricane wind-speed reporting.
Continue Reading
Tag: wind speed
Changes to 2012 IBC for Wind Design
The Greek philosopher Heraclitusis credited with saying “The only thing that is constant is change.”
If that applies to building codes, then it applies doubly to wind design using the 2012 International Building Code® (IBC).
The wind load requirements in Section 1609 of the IBC are based on ASCE 7 and refer to this document for most design information. In the 2012 IBC, the referenced version of ASCE 7 changed from the 2005 edition to the 2010 edition. In ASCE 7-10, the wind design requirements have been completely revised, including a complete design philosophy change.
Wind design has changed from an allowable strength-based philosophy with a load factor of 1 in the ASD load combination to an ultimate strength design philosophy with a load factor of 1 in the strength design load combination. This means wind design has a similar basis as seismic design. So the new load combinations for wind look like this:
Strength Design: 0.9D + 1.0W
Allowable Stress Design: 0.6D + 0.6W
Because of the change in load factor and philosophy, the basic wind speed map had to be altered. In the past, one map was provided and the design return period was increased for certain occupancies by multiplying the load by an importance factor. In ASCE 7-10 there are three maps provided so now an importance factor is no longer needed. The return period of the map depends on the risk to human life, health and welfare that would result from the failure of that type of building. This was previously called the Occupancy Category, but it is now called the Risk Category.
Risk Category III and IV buildings use a basic wind speed map based on a 1,700-year return period. Risk Category II buildings use a basic wind speed map based on a 700-year return period. And Risk Category I buildings use a basic wind speed map based on a 300-year return period. Because of the higher return period, the mapped design wind speed will be much higher than when using previous maps. However, with the lower load factors, actual design loads will be the same or in many areas lower due to other changes in the way the map was developed.


Another change to ASCE 7-10 for wind design is that Exposure D is no longer excluded from hurricane prone regions; so buildings exposed to large bodies of water in hurricane prone regions will have to be designed for Exposure D.
Because of the change in wind speeds, there is a change in the definitions of windborne debris regions. Due to the different wind speed design maps, the windborne debris region will be different depending on the Risk Category of the building being built. The windborne debris region is now defined as areas within hurricane-prone regions that are either within 1 mile of the coastal mean high water line where the ultimate design wind speed is 130 mph or greater; or any areas where the ultimate design wind speed is 140 mph or greater; or Hawaii. Risk Category II buildings and structures and Risk Category III buildings and structures (except health care facilities), use the 700-year Risk Category II map to define wind speeds for the purpose of determining windborne debris regions. Risk Category IV buildings and structures and Risk Category III health care facilities use the 1700-year return Category III/IV wind speed map to define wind speeds for the purpose of determining windborne debris regions.
Finally, a new simplified method for determining wind loading on ENCLOSED SIMPLE DIAPHRAGM BUILDINGS WITH h ≤ 160 ft has been added to ASCE 7-10. This is different from the simplified all heights method in the IBC, so it will be interesting to see which method becomes more widely used. Which method do you prefer? Let us know in the comments below.
Building a Storm Shelter to ICC-500 Design Requirements
According to the National Weather Service, 2011 ranked right up there as one of the worst years on record for tornadoes, having set records for the earliest date of the first tornado, the most states reporting tornadoes, the greatest monthly total, the greatest daily total, and the highest estimated property and crop losses. (Take a look.)
You may wonder: What can I do to protect building occupants (perhaps even my family) in a tornado? It is possible to build your home to higher wind resistance than normally required so that it can resist weak to moderate tornadoes? See my previous blog post, “Designing Light-Frame Wood Structures for Resisting Tornadoes. It Can Be Done!” and also our tornado technical bulletin for more information. But to resist the strongest of tornadoes, the most economical solution is a storm shelter located nearby or in your home. Continue Reading
Designing Light-Frame Wood Structures for Tornadoes. It Can Be Done!
Being from California, I had always bought into the common misperception that wood light-frame construction can’t be designed to resist tornadoes. While it is true that debris impact can’t be cost-effectively designed into residential structures, there is a lot that can be done to strengthen the structure and protect the occupants inside. Using the same technology common in hurricane-prone regions, these buildings can protect people for more than 95% of reported tornadoes.
The effect of tornadoes on wood light-frame structures has been extensively researched over the last few years, and researchers agree: A strong, continuous load path is essential to minimize destruction.



