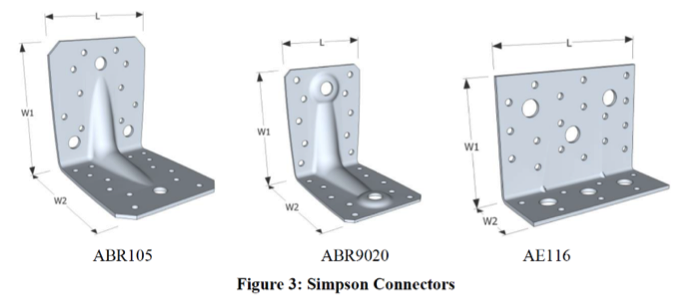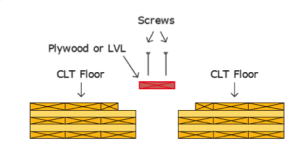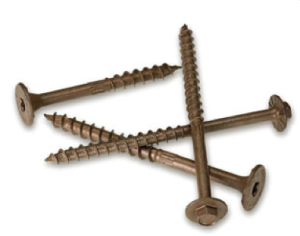Learn how a tragic balcony collapse in Berkeley, California, led to the development of Senate Bills 721 and 326, which mandate the inspection of exterior elevated elements (EEEs) in multifamily buildings. These bills aim to improve safety by evaluating EEEs such as balconies, decks, and walkways, particularly those relying on wood-based products for support. Recognize the significance of these inspections and the repairs needed to safeguard residents.
Tag: Strong-Drive® SDWS Timber screw
How do you Design Sole-Plate-To-Rim-Board Attachments?
For many years, builders have struggled with the awkward sole-plate-to-rim-board attachment. They often install a few nails and call it good, resulting in a connection with significantly less capacity than needed. This connection is critical to ensure that seismic and wind loads are adequately transferred to the lateral-force-resisting system. With screws becoming much more common in construction, we saw an opportunity to address this problem.
We offer a variety of structural wood screws that have shank diameters ranging from 0.135″ to 0.244″. They form our Strong-Drive® line of structural fasteners. The Simpson Strong-Tie® Strong-Drive SDWC Truss, SDWH Timber-Hex, SDWS Timber, SDWV Sole-to-Rim and SDS Heavy-Duty Connector structural wood screws as shown in Figure 1 can be used to attach sole plates to a rim board as shown in Figure 2. These screws provide structural integrity in the wall-to-floor connection.
The sole-to-rim connection is considered a dry service location. When the sole plate and the rim are both clean wood (not treated), then any of the screws can be used as long as they meet the design loads. However, if one or both members of the connection are treated with fire retardants or preservatives, then you must use the SDWS Timber screw, SDWH Timber-Hex screw or SDS Heavy-Duty Connector screw. The SDWS, SDWH and SDS screws all have corrosion-resistance ratings in their evaluation reports.
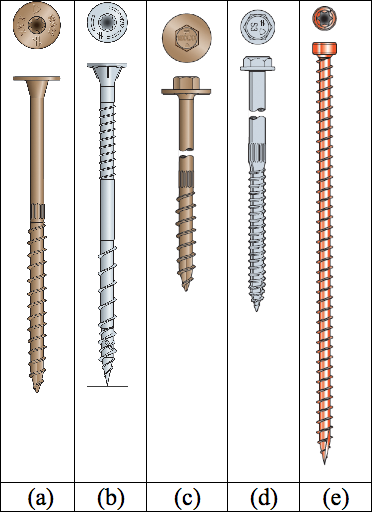
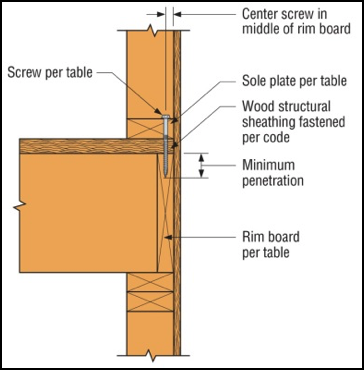
The Strong-Drive SDWV structural wood screw has the smallest diameter among these screws. The SDWV is 4″ long and has a 0.135″- diameter shank, and a large 0.400″-diameter ribbed-head with a deep six-lobe recess to provide clean countersinking. It is designed to be fast driving with very low torque. The Strong-Drive SDWS offers one of the larger diameters. It has a 0.220″-diameter shank and is offered in lengths of 4″, 5″ and 6″. It has a large 0.750″-diameter washer head which provides maximum bearing area. Longer screws allow designers to meet the minimum penetration requirement into a rim board, when the sole plate is a 3x or a double 2x member.
We have tested various combinations of sole plates, floor sheathing, and rim boards. Typical test assemblies were built and tested with two (2) Strong-Drive® screws spaced at either 3″ or 6″. Results were analyzed per ICC-ES AC233, “Acceptance Criteria for Alternate Dowel-type Threaded Fasteners.” The allowable loads listed in Table 1 are based on the average ultimate test load of at least 10 tests, divided by a safety factor of 5.0, and are rated per single fastener. The results of these tests can be found in the engineering letter L-F-SOLRMSCRW16.
The evaluated sole plates include southern pine (SP), Douglas fir-larch (DF), hem-fir (HF), and spruce-pine-fir (SPF) in single 2x, 3x or double 2x configurations. Floor sheathing thicknesses are allowed up to 1 1/8″ thick. Rim boards can be LVL or LSL structural composite lumber or DF, SP, HF or SPF sawn lumber. The load rating also assumes that the floor sheathing is fastened separately and per code.
See strongtie.com for evaluation report information if it is needed.
As a Designer, you can specify any of these Strong-Drive screws that fit your design requirements. Please visit our website and download L-F-SOLRMSCRW16 for more details.
Good luck!
Mass Timber Construction – Building for the Future
The future is here and that future is mass timber construction.
It is common knowledge that wood is a renewable and environmentally friendly building material. There are two types of wood-framing methods in North America. The most common method for residential construction is light-frame construction using either balloon-framing or platform-framing methods. Standardized dimensional lumber has become the dominant building material in light-frame construction because of its economy. The other method is heavy-timber construction, which often uses large solid-wood sections for nonresidential construction, such as for storage, mercantile and industrial buildings.
In Europe, there is a trend to create larger “laminated” wood sections using the more traditional standardized dimensional lumber of the 1990s. This trend culminated in what is now classified as cross-laminated timber, or CLT. CLT can be used to create floor panels and roof panels. In North America, this is classified either as cross-laminated timber (CLT) or generically as mass timber.
CLT is essentially multiple layers of wood panels. Each layer of wooden panels is laid crosswise on the one before at approximately a 90° angle and glued using a polyurethane adhesive to increase the stability of the entire panel. Typical thickness of the individual boards can vary from 3/8″ to 2″ thick. Typical board width can vary from 2-3/8” to 9-1/2” wide. CLT panels are fabricated and marketed from 3-ply CLT up to 7-ply CLT. CLT 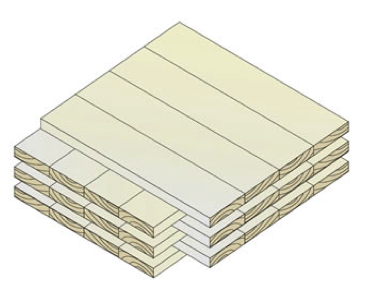 manufacturers normally publish characteristic properties for their panels – such as bending strength, shear strength, modulus of elasticity and panel stiffness – to assist Designers in specifying these products.
manufacturers normally publish characteristic properties for their panels – such as bending strength, shear strength, modulus of elasticity and panel stiffness – to assist Designers in specifying these products.
A Cross Laminated Timber Handbook has been published by FPInnovations in Canada as an introduction to CLT. This handbook can be downloaded for free here. The American Wood Council has a self-study guide on CLT that can be downloaded here.
As in all wood buildings, connection designs are critical to the success of this new type of building material. Simpson Strong-Tie offices in Europe have been instrumental in developing and supplying connectors and fasteners in the CLT market. Simpson Strong-Tie has developed many connectors specifically for the CLT market in Europe (Figure 3).
Those connectors are used to join the CLT floor panels to CLT wall panels and CLT wall panels to the concrete foundation (Figures 1 and 2).
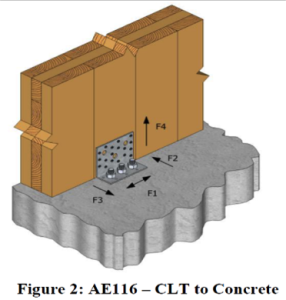 Specialized ring-shank nails and long metal screws have been developed as well. In mid-2014, Simpson Strong-Tie North America (Pleasanton, California Testing Facility) embarked on an initial test program to assess those connectors and fasteners developed for the CLT market by Simpson Strong-Tie Europe, using North American CLT panels to verify and quantify the performance characteristics according to North American testing protocols (American Society for Testing and Materials and Canadian Construction Materials Centre).
Specialized ring-shank nails and long metal screws have been developed as well. In mid-2014, Simpson Strong-Tie North America (Pleasanton, California Testing Facility) embarked on an initial test program to assess those connectors and fasteners developed for the CLT market by Simpson Strong-Tie Europe, using North American CLT panels to verify and quantify the performance characteristics according to North American testing protocols (American Society for Testing and Materials and Canadian Construction Materials Centre).
The initial test program used CLT panels fabricated in Western Canada using Canadian Spruce-Pine-Fir (S-P-F) lumber. The connectors and ring-shank nails were imported from the Simpson Strong-Tie European manufacturing facilities. Testing of the connectors also included the Simpson Strong-Tie Strong-Drive® SD screws, which as expected, provided higher load capacity than the ring-shank nails. A summary of the test program and the load rating developed for both the Canadian and the U.S. market can be downloaded here.
Other types of long countersunk screws such as the Strong-Drive® SDWS Timber screw (countersunk) or Strong-Drive SDWH Timber-Hex (hex head) screw (shown) are used either to splice the floor panels together or to drag the diaphragm loads back to the column or post as necessary.
As CLT continues to gain acceptance in North America, other connection details will also become more popular. Simpson Strong-Tie intends to continue developing and improving connection details to support this type of construction.
Building code acceptance is another important requirement and development that is in progress in both Canada and the U.S. In Canada, the 2014 edition of CSA O86 “Engineering Design in Wood” has reserved a section for CLT.
The 2015 edition of the International Building Code (IBC) recognized CLT when it is manufactured to the product standard. CLT walls and floors will be permitted in all types of combustible construction. The 2015 National Design Specification (NDS) for Wood Construction was recently published and approved as an ANSI American National Standard. The 2015 National Design Specification is also referenced in the 2015 IBC.
The future is here. Environmentally friendly mass timber (including CLT) is poised to grow in use, especially with the recognition of CLT in the building codes. North American manufacturing of CLT has been established and can only grow to support the expanding use of this new building material.
References:
https://fpinnovations.ca
*Images with permission from FPInnovations



