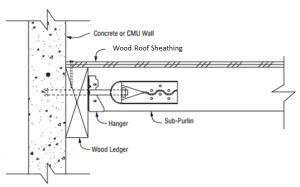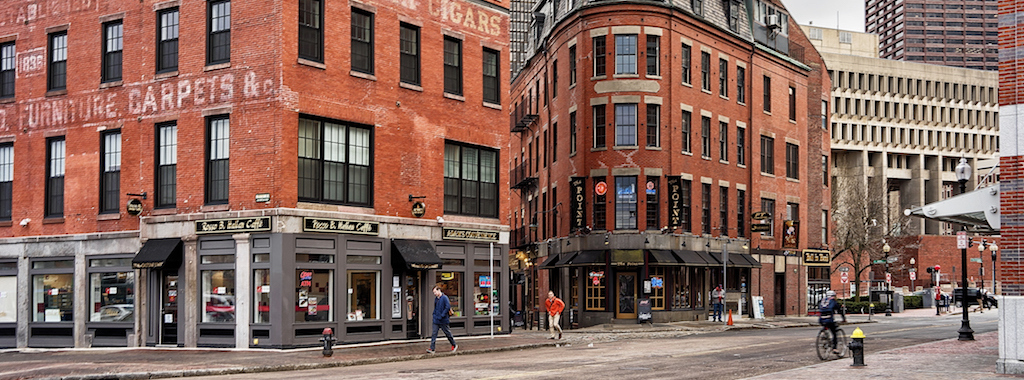What do you do when brickwork is in bad condition? Depending on what state the brickwork is in, a tear-down may be called for. However, often brickwork can be restored and strengthened using helical ties such as Simpson Strong-Tie® Heli-Tie™ wall ties and stitching ties. This post introduces these two types of helical ties, which might be just what you need for your next brick restoration project.
Tag: wall anchorage
Unreinforced Masonry (URM) Buildings: Seismic Retrofit
Unreinforced masonry (URM) buildings in moderate- to high-seismic areas can be a disaster in waiting. These types of structures have very little of the ductility required of structures to prevent loss of life or business disruption in a seismic event. (Consult our Structural Engineering Blog post “Building Drift – Do You Check It?” for a discussion on ductility.) Many of these buildings are in densely populated areas, have historical meaning, provide important living or business spaces, and can be costly to retrofit. In this blog, Simpson Strong-Tie engineers discuss tools available for engineers to assess these buildings and design the retrofits needed to mitigate a potential loss of life and increase seismic resiliency.
Out-of-Plane Wall Anchorage Design
While the Simpson Strong-Tie Tye Gilb R&D lab in Stockton is a large testing facility, the world’s largest R&D lab is Mother Nature herself. Natural disasters such as earthquakes or storms put our engineering designs to the test. In this week’s blog post, I’ll be turning attention to wall anchorage for out-of-plane forces and the lessons we have learned from Mother Nature so far.
The 1979 building code incorporated many of the lessons learned from the 1971 San Fernando earthquake. In 1994, Mother Nature put the 1979 building code to the test with the January 17 Northridge earthquake. The Northridge earthquake showed that some of the increased design and detailing requirements in the 1979 building code worked well to improve performance over what was observed in 1971. However, it also revealed to researchers that acceleration at the roof level of single story warehouse buildings were three to four times the ground acceleration. The combination of higher than expected acceleration and excessive deformation of the wall anchorage assembly caused many wall anchorage failures.

Several changes in the design forces used for wall anchorage and additional detailing requirements were incorporated in the 1997 Uniform Building Code. The requirements have been refined with each new building code, but overall the requirements and design forces have remained about the same under the current International Building Code. Wall anchorage design is governed by ASCE 7-05 and ASCE 7-10 Section 12.11. These provisions aim to mitigate the brittle wall anchorage failures observed in past earthquakes by increasing the design force and in Seismic Design Categories C through F, requiring:Continue Reading



