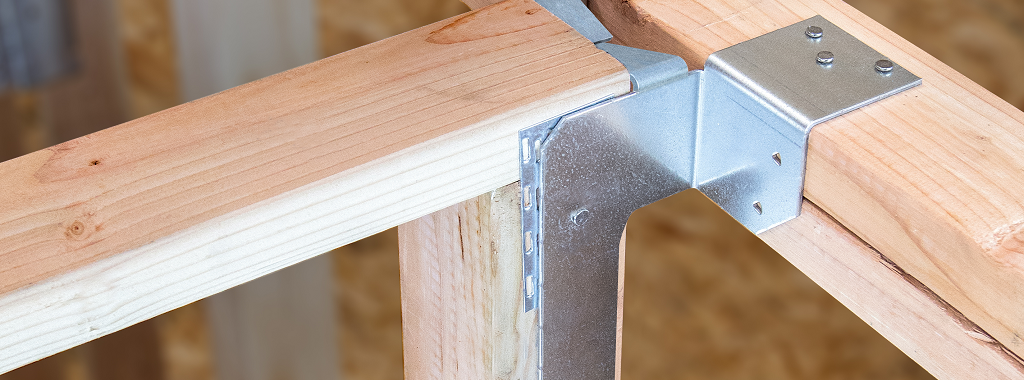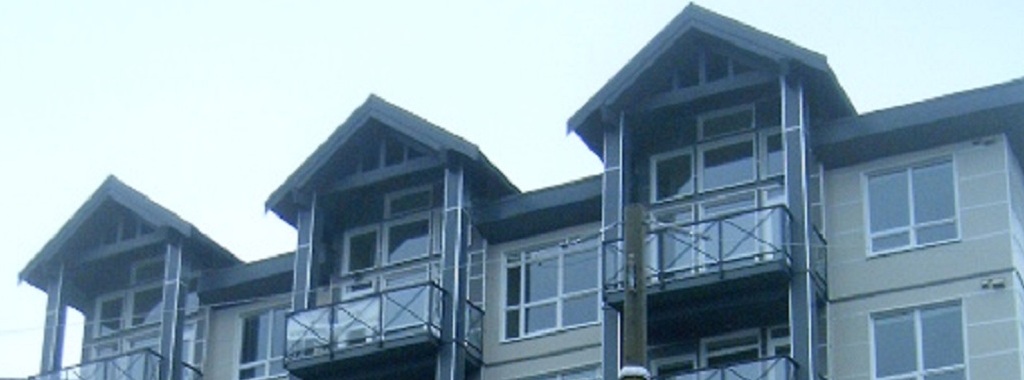Last week’s post reviewed some of the common questions WoodWorks receives from engineers designing five-story, Type III wood-frame buildings—including those related to fire retardant-treated building elements, and fire-rated floor and wall assemblies. This week, we extend that conversation to another common issue—details and fire rating of floor-to-wall intersections.Continue Reading
Tag: wood-framed construction
Taking Wood-Framed Construction to New Heights
When I had more hair and less of it was gray, I worked on a project as an assistant engineer doing the calculations for a mixed-use building in San Jose, California. Final design consisted of four stories of wood framing over a concrete podium slab and another level of below-grade parking. At that time, my firm had designed many two- and three-story residential buildings, but common thinking was you switched to steel or concrete for taller structures because of perceived limitations in wood-framed construction.Continue Reading


