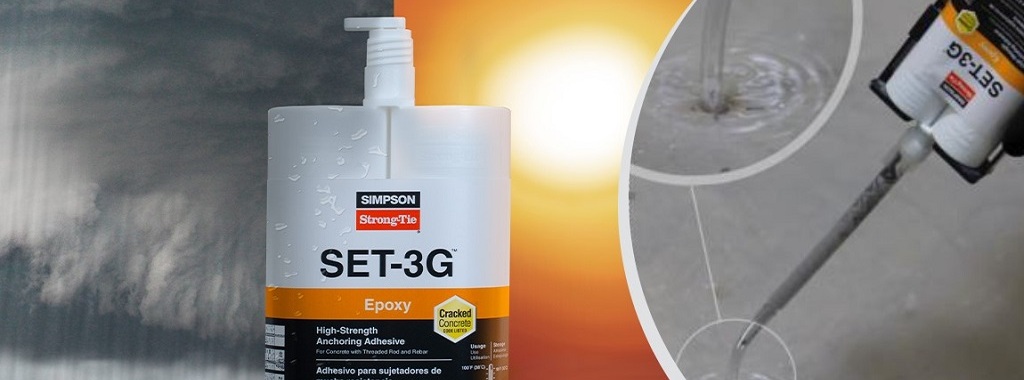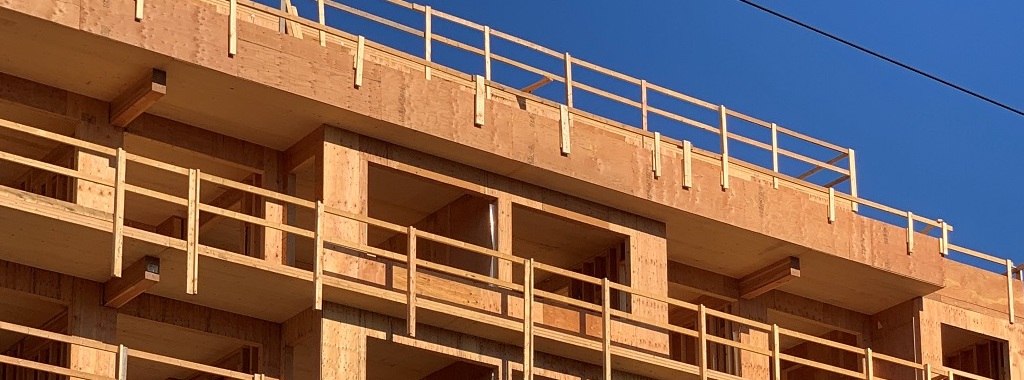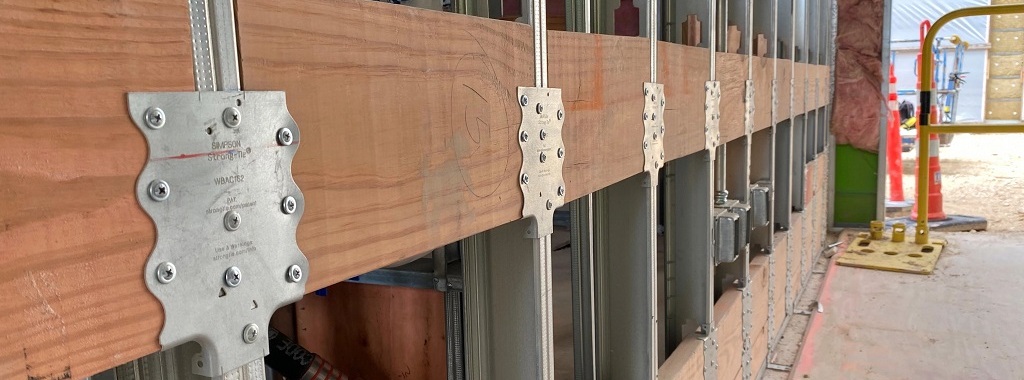The Yield-Link brace connection (YLBC) from Simpson Strong-Tie is an innovative solution for isolating damage to ensure that braced frames within structural steel buildings remain intact during a seismic or wind event. With predesigned, bolted connections, the YLBC simplifies design work, eliminates the need for field welding, and is easy to incorporate into new builds or retrofits. Continue Reading
Category: Commercial Construction
Mass Timber Diaphragm Options with Four Different Connection Types — How Our LDSS48 Light Diaphragm Spline Strap Evolved
Floors and roofs on mass timber buildings are constructed from large panels of engineered wood, such as cross-laminated timber (CLT) or mass plywood. Designers join these prefabricated panels together on site to create a structural horizontal diaphragm to transfer wind and seismic loads to the vertical elements of the lateral force resisting system. Shear forces between panels must be transferred through these panel-to-panel connections. Conventional wood structural panel sheathed diaphragms have shear capacities and fastener spacing tabulated in Special Design Provisions for Wind and Seismic (AWC SDPWS). Mass timber diaphragms, on the other hand, require some more design work by the designer.
Dry, Soaked, or Submerged Concrete — SET-3G Adhesive Allows Anchoring in Any Condition
Modern construction schedules and conditions create a demand for solutions that can perform in a wide variety of environments. In the following post, Field Engineer Chris Johnson provides a rundown of different concrete and hole conditions for adhesive anchoring, the related design factors, and proper installation instructions and approved adhesive products for submerged anchorage.
Simpson Strong-Tie Engineer to Talk on Mass Timber Construction and Design
Simpson Strong-Tie is proud to announce that one of our product engineers, Bonnie Yang, Ph.D., P.E., CFS, has been invited to give a public lecture on mass timber connections. The date of her lecture will be March 3 at 11 a.m. PST. Yang’s lecture will be part of a Mass Timber mini-lecture series hosted by the School of Architecture at Mississippi State University in partnership with the Mississippi Forestry Association.
Questions Answered: Designing Cladding Connections with Greater Flexibility Using the Edge-Tie™ System
On November 9, 2022, we hosted the second in a two-part series on the latest solutions for creating cladding connection designs for structural steel buildings. The second webinar provided a technical overview of the Edge-Tie system. Simpson Strong-Tie R&D engineers Abhishek Kulkarni and Fayad Rahman discussed the performance evaluation testing and design parameters for a façade attachment method that uses adjustable bolted connections without any field welding.
Mass Timber Floor Panel Systems for Mid-Rise ATS 2022
Mass timber floor panel systems for mid-rise light-frame wood construction are becoming more popular. Hybrid wood-framed systems have many advantages over conventional lumber floor systems such as 2×10/2×12 floor joist or I-joist systems.
Learn New Design Methods to Enclose Buildings Faster Webinar Q&A
In this post, we follow up on our October webinar, New Design Methods to Enclose Buildings Faster, by answering some of the interesting questions raised by attendees.
During the webinar, we discussed new design methods and solutions for curtain-wall and cladding connections and how they can maximize efficiency and resiliency throughout the construction process. In case you could not join our discussion, you can watch the on-demand webinar and earn PDH and CEU credits here.Continue Reading
How to Connect Mass Timber Panels with Steel Instead of Plywood
Simpson Strong-Tie has developed a faster, easier and more economical way to connect CLT and other types of panels on mass timber projects. Introducing the LDSS light diaphragm spline solution, featuring a steel spline strap that replaces traditional plywood splines.
Inventing the Edge-Tie System
Last fall we hosted a two-part webinar series on the latest innovations in designing cladding connections for structural buildings. The first webinar, covered some of the biggest challenges that fabricators, engineers, and contractors in the structural steel industry face when designing façade attachments to a building structure. We discussed new design methods and solutions, such as bolted connections that do not require any field-welding to help enclose buildings quickly and reduce overall project schedules and costs.
Introducing a Tested Connector (WBAC) to Support Wood Backing in Cold-Formed Steel Walls
Engineers spend much of their career designing and detailing main structural members which are exposed to significant structural loads. An experienced engineer will often master this type of design and excel at detailing an efficient building system. However, these same savvy engineers are sometimes left scratching their heads when tasked with providing a clean and simple design for attaching components such as cabinets, shelves or handrails to interior finish. Simpson Strong-Tie’s versatile new WBAC Wood Backing Steel Connector provides the engineer with a fully tested design solution that efficiently and easily attaches wood backing members for heavy wall hangings.









