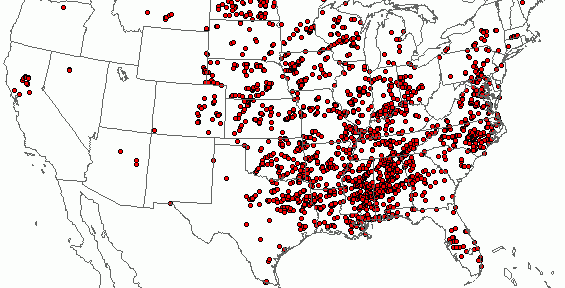According to the National Weather Service, 2011 ranked right up there as one of the worst years on record for tornadoes, having set records for the earliest date of the first tornado, the most states reporting tornadoes, the greatest monthly total, the greatest daily total, and the highest estimated property and crop losses. (Take a look.)
You may wonder: What can I do to protect building occupants (perhaps even my family) in a tornado? It is possible to build your home to higher wind resistance than normally required so that it can resist weak to moderate tornadoes? See my previous blog post, “Designing Light-Frame Wood Structures for Resisting Tornadoes. It Can Be Done!” and also our tornado technical bulletin for more information. But to resist the strongest of tornadoes, the most economical solution is a storm shelter located nearby or in your home. Continue Reading




