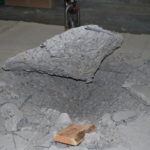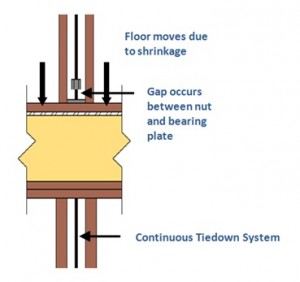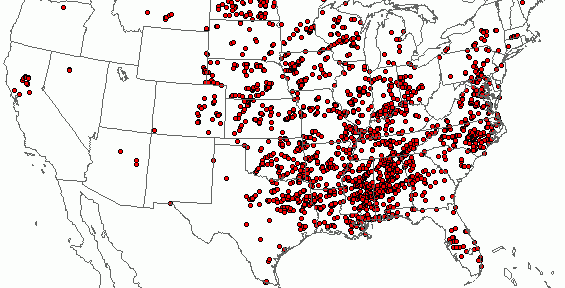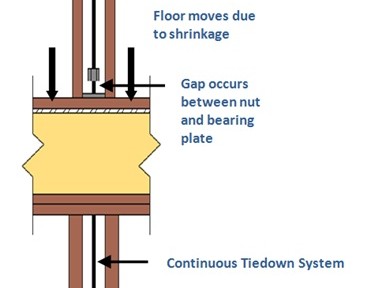I often get asked about Simpson Strong-Tie R&D projects. Since I can’t always talk about what new products we are working on, I thought I’d give you a sneak peek into where the magic happens. The Tye Gilb Research Laboratory is our R&D hub. Built in 2003 in Stockton, CA, the lab is named in memory of Tyrell (Tye) Gilb, a former professor of architecture and a wonderful man, who led our company’s research and development efforts for 35 years.
Category: Testing/R&D
Simpson Strong-Tie is constantly testing and innovating.
The Anchorage to Concrete Challenge – How Do You Meet It?
We structural engineers here at Simpson Strong-Tie have a love/hate relationship with anchorage to concrete. Ever since the introduction of the strength design provisions in the 2000 IBC and ACI 318 Appendix D, anchorage to concrete has been a challenge for designers, building officials and manufacturers. SEAONC’s recent testing and the resulting code changes offer some relief to wood-frame designers for sill-plate anchor design at the edge of concrete, but many challenges remain.

With the increasing demand for high-density housing and urban infill projects, designers are now faced with anchoring multi-story wood-framed shear walls to relatively thin elevated concrete slabs (typically referred to as podium slabs). Overturning tension anchorage forces at the ends of shear walls in these projects can routinely be in the 40 kip range and even get as high as 60 kips or more.
Testing – Then & Now
“One test result is worth one thousand expert opinions.”
– Wernher von Braun
While reviewing some of our first catalogs, I was curious about the testing we did on those iconic products that launched our company. I found a test report from December 20, 1957 on crinkled yellow paper with a short description: U-29 Download Test. The signature from the independent testing agency was a little faded, and the data was typed by hand in a table. But I was thrilled to discover that our 1957 customers received exactly the same thing as our modern-day customers – the confidence in knowing that our allowable loads are supported by physical testing.
There simply is no substitute for a physical test.
Designing Light-Frame Wood Structures for Tornadoes. It Can Be Done!
Being from California, I had always bought into the common misperception that wood light-frame construction can’t be designed to resist tornadoes. While it is true that debris impact can’t be cost-effectively designed into residential structures, there is a lot that can be done to strengthen the structure and protect the occupants inside. Using the same technology common in hurricane-prone regions, these buildings can protect people for more than 95% of reported tornadoes.
The effect of tornadoes on wood light-frame structures has been extensively researched over the last few years, and researchers agree: A strong, continuous load path is essential to minimize destruction.
Do You Design with Wood (Shrinkage) in Mind?
Wood is a unique building material because its characteristics are dependent on the environment and its moisture properties, which can vary over time. Often, sawn lumber is delivered to the jobsite with relatively high moisture content. Over the life of the building, moisture content will decrease until equilibrium has been achieved. As moisture content drops, the wood members shrink. Most wood shrinkage occurs during the first six months of the building life and it’s an important design consideration.
is delivered to the jobsite with relatively high moisture content. Over the life of the building, moisture content will decrease until equilibrium has been achieved. As moisture content drops, the wood members shrink. Most wood shrinkage occurs during the first six months of the building life and it’s an important design consideration.





