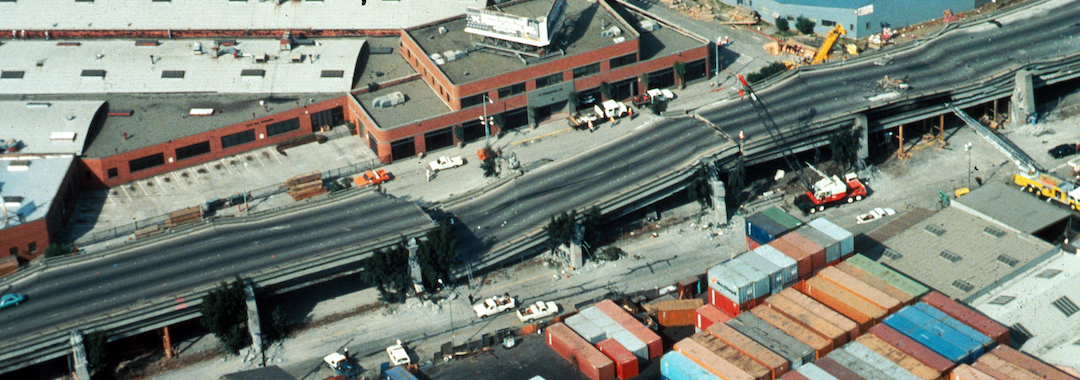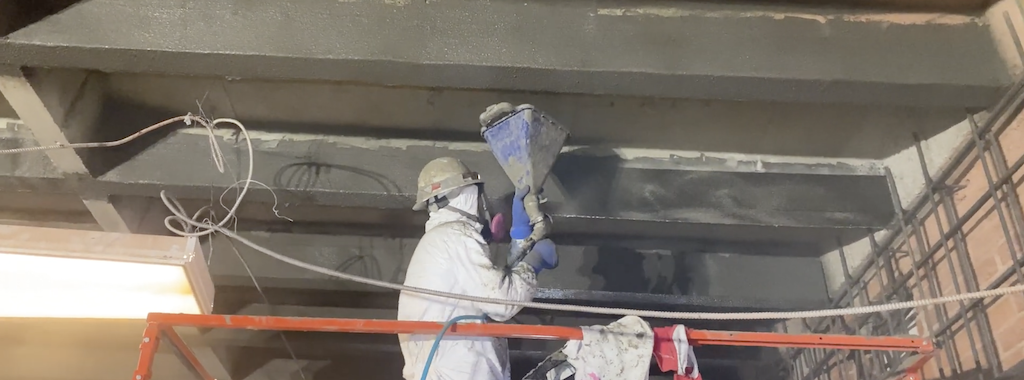Resiliency is a term which is becoming more commonplace within the field of structural engineering, not just in North America but worldwide. As part of a nation that prides itself on being progressive, engineers in seismic zones of Canada are already exploring innovative solutions that may help create economic structures with resiliency in mind. But what do we mean by resiliency?
In the fields of engineering and construction, resiliency is the ability of a structure to absorb or avoid damage without suffering complete failure. Structural resiliency is the ability of a building or structure to remain sufficiently sound and intact following a shock event as to allow rapid resumption of normal use.










