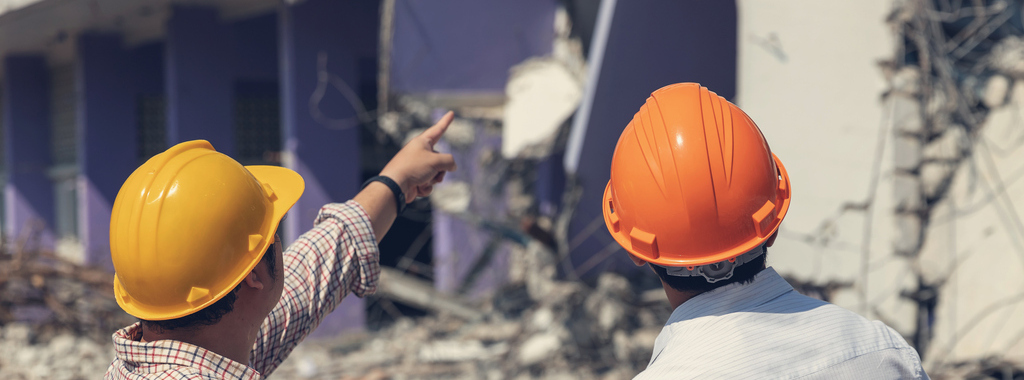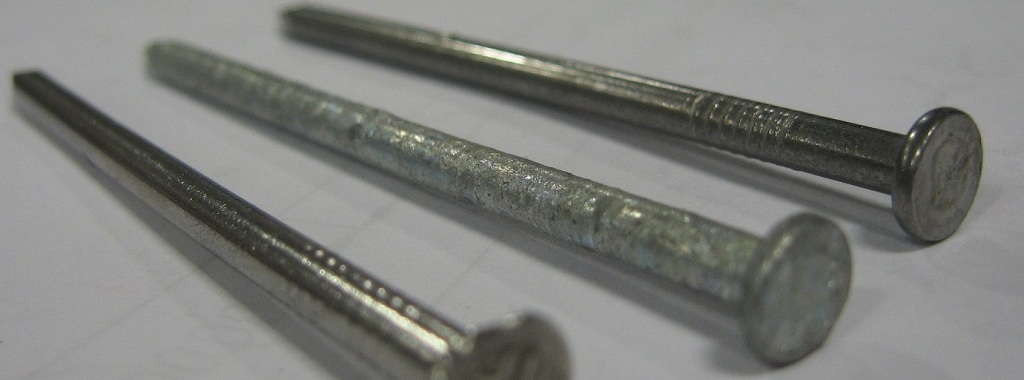The Structural Engineers Association of Northern and Southern California hosted the third annual Buildings At Risk ǀ Earthquake Loss Reduction Summit in Los Angeles on October 8 and in San Francisco on October 15. Robust panel presentations and discussions presented by professionals from diverse yet complimentary fields targeted a mixed audience of building owners, architects, engineers, government officials, insurance representatives, and financial industry representatives.Continue Reading
Category: Building Codes
It can be hard to keep up with or understand all of the building codes. That’s where Simpson Strong-Tie’s engineers coming in.
Why Your NDS Nail Calcs Could Be Wrong. . .And What You Can Do About It
This week’s post was written by Bob Leichti, Manager of Engineering for Fastening Systems. Prior to joining Simpson Strong-Tie in 2012, Bob was an Engineering Manager covering structural fasteners, hand tools, regulatory compliance and code reports for a major manufacturer of power tools and equipment. Prior to that, Bob was a Professor in the Department of Wood Science and Engineering at Oregon State University. He received his B.S. and M.S. from the University of Illinois, and his M.S. and Ph.D. from Auburn University.
When test results don’t make sense, we start by eliminating causes of the problem. When our withdrawal test values came up low, we checked the load cell calibration, the specific gravity of the wood, the nail dimensions, even the units – everything was correct. So why were the nail withdrawal values so low? More wood, more nails, more tests – same results. Ultimately, we concluded that the withdrawal resistance of stainless-steel, smooth-shank nails is not well described by the withdrawal function in the 2012 NDS, section 11.2.3, equation 11.2-3.Continue Reading
City of San Francisco Implements Soft-Story Retrofit Ordinance
The city of San Francisco is a unique construction environment that is 98% built-out with little new residential construction. Protecting the existing structures is particularly imperative to save the character of the city and maintain the population base by preventing a major migration out of the city after a large seismic event.
The Community Action Plan for Seismic Safety (CAPSS) was a San Francisco Department of Building Inspection 10-year-long study started in 1998 to study earthquake risks in San Francisco and develop suggestions for mitigating loss of life and property damage from future earthquakes. I once worked as a volunteer on a sidewalk survey to inventory soft-story buildings as part of CAPSS. The key recommendations of CAPSS evolved into the CAPSS Earthquake Safety Implementation Program (ESIP), which has 50 tasks that will be implemented over the next 30 years.
One of those tasks includes the Mandatory Soft-Story Retrofit Program, which Mayor Ed Lee signed into law on April 18, 2013 at the annual commemoration of the 1906 San Francisco Earthquake. The law requires wood-framed buildings that:
- Were built prior to 1978
- Are three stories or more and,
- Have five or more dwelling units
to be evaluated and brought into compliance. The city sent notices to building owners on September 15. It’s estimated that there are between 4,000 and 10,000 structures that fall under the program.
23rd Short Course on CFS Structures: October 15-17 in St. Louis
Simpson Strong-Tie is sponsoring the 23rd Short Course on Cold-Formed Steel Structures hosted by the Wei-Wen Yu Center for Cold-Formed Steel Structures (CCFSS). The course will be held on October 15-17, 2013 at the Drury Plaza Hotel at the Arch in St. Louis, MO.
This course is for engineers who have limited or no experience designing with cold-formed steel (CFS), as well as those with experience who would like to expand their knowledge. Lectures will be given by industry-recognized experts Roger LaBoube, Ph.D, P.E., and Sutton Stephens, Ph.D, P.E., S.E. The course is based on the 2007 and 2012 AISI North American Specification for the Design of Cold-Formed Steel Structural Members with the 2010 Supplement (AISI S100-07/S2-10 and S100-12) and will reference the Cold-Formed Steel Design (4th Edition) text.
Topics include design of wall studs, floor joists, purlins, girts, decks and panels. For more information and to register, visit the CCFSS website.
– Jeff
TED Talk – Michael Green: Why We Should Build Wooden Skyscrapers
I have been following TED Talks for a few years now. Like most websites I have on my “to visit” list, I couldn’t tell you how I found them. It may have been a link on some other website, or a friend on Facebook, or maybe linked on another blog somewhere. What is TED? I’ll steal from their website:
TED is a nonprofit devoted to Ideas Worth Spreading. It started out in 1984 as a conference bringing together people from three worlds: Technology, Entertainment, Design. Since then its scope has become ever broader. Along with two annual conferences — the TED Conference and TEDGlobal — TED includes the award-winning TED Talks video site, the Open Translation Project and TED Conversations, the inspiring TED Fellows and TEDx programs, and the annual TED Prize.
New content is posted on TED every day, so I often miss cool stuff. Thanks to one of our Canadian engineers for pointing out a talk by architect Michael Green, who makes a case for why we should build wooden skyscrapers. I did a previous post about the Timber Tower Research Project that Skidmore, Owings & Merrill LLP did for a 42-story wood framed building. Mr. Green makes the case for taller wood structures from an environmental standpoint and carbon dioxide output of concrete and steel versus wood.
The 12 minute video is worth a listen. The TED Blog post is here: Why tall wooden buildings must be our future: a visual essay by Michael Green.
– Paul
What are your thoughts? Visit the blog and leave a comment!
Hurricane Sandy Rebuilding Strategy
I confess that I listen to a lot of pop music while driving to work, mostly because I forget to change the station after dropping the kids off. It can be slightly embarrassing if I drive with a coworker and I’m tuned into the “all Bieber, all day” station when I start the car.
On Monday, I was without kids and managed to hear several news stories on NPR about Hurricane Sandy. Transcript of one story is here and the NPR blog post about it is here.
The Hurricane Sandy Rebuilding Task Force released a report titled Hurricane Sandy Rebuilding Strategy. The report has 69 recommendations ranging from complex, such as setting minimum flood elevations that account for projected sea level rise, to relatively simple, such as states and localities adopting and enforcing the most current versions of the IBC® and IRC®.
The recommendations cover energy, infrastructure, sanitation, water, fuel supply, internet, transportation, and too many other things to list. But if I had to pick one word to summarize the report, it would be:
Resilience: The ability to prepare for and adapt to changing conditions and withstand and recover rapidly from disruptions.
Regardless of whether the natural disaster is high wind, earthquake, flood or fire, there has been a shift in public policy over the past decade to emphasize resilience. Resilience is a cycle. It begins with mitigation before the disaster. Some examples of mitigation that have appeared in this blog:
Seismic Retrofit of Unreinforced Masonry (URM) Buildings
Building a Storm Shelter to ICC-500 Design Requirements
Designing new buildings with specific performance targets is a form of mitigation as well. Resilience continues with response after the disaster, and then short and long-term recovery plans to reduce the time between disaster and recovery.
Have recent natural disasters such as Hurricane Sandy changed the way you are designing? Let us know by posting a comment.
– Paul
What are your thoughts? Visit the blog and leave a comment!
Breaking News: Simpson Strong-Tie® Strong Frame® Special Moment Frame Testing Today
Today the NEES-Soft project has begun testing the steel Simpson Strong-Tie® Strong Frame® Special Moment Frame as a retrofit option for soft-story buildings at the NEES outdoor shake table facility at UC San Diego. The testing is focused on validating the FEMA P-807 design procedure, which attempts to create a least-cost retrofit solution by only retrofitting the garage areas of problem buildings.Continue Reading
What If You Wrote A Code and Nobody Used It?
Simpson Strong-Tie spends quite a bit of time monitoring the development and adoption of building codes. This effort helps us to have products available to help our customers meet the latest code requirements.
The model codes most commonly used in this country, the International family of codes, are developed by the International Code Council (ICC). ICC lists the following benefits of a uniform, modern set of codes: “Code officials, architects, engineers, designers, and contractors can work with a consistent set of requirements throughout the United States. Manufacturers can put their efforts into research and development rather than designing to different sets of standards and can focus on being more competitive in worldwide markets. Uniform education and certification programs can be used internationally.” ICC offers a statement on why the newest codes should be adopted here.
Nevertheless, for varied reasons, many states do not require adoption of uniform codes statewide. A group composed of national business and consumer organizations, corporations, and emergency management officials is trying to change that. The group is called the BuildStrong Coalition, and they believe that the statewide adoption of building codes will “protect homes and buildings from the devastation of natural disasters.”
The group offers several studies to back this idea. One of the most compelling was a study performed by the Insurance Institute for Business and Home Safety after Hurricane Charley in 2004. The study examined specific houses in the path of the hurricane and compared the damage to the year that the home was built. It showed that in homes built since the adoption of the statewide Florida Building Code, the severity of property losses was reduced by 42 percent, and the frequency of losses was reduced by 60 percent.
The coalition believes that “strong building codes provide our best first line of defense against natural disasters.” It appears that, for whatever reason, the number of disasters has been increasing of late. For example, in the 60’s, there were an average of 19 Major and Emergency Federal Disaster Declarations per year. In the 70’s, the average was 41 per year. In the 80’s, the average was 25 per year. In the 90’s, the average was 52 per year, and since 2000, the average has been 76 Disaster Declarations per year.
The coalition has been working with members of Congress on proposed legislation, the Safe Building Code Incentive Act, which would give states an incentive to adopt and enforce statewide building codes. Rather than mandate state action, the Act would reward states that adopt and enforce nationally recognized model building codes for residential and commercial structures with eligibility for an additional 4% of disaster relief aid after their next disaster strikes.
The Act was recently reintroduced by Senator Menendez and Representative Diaz-Balart. You can read a press release on the reintroduction here.
– Paul
What are your thoughts? Visit the blog and leave a comment!
New Simpson Strong-Tie Anchor Designer software
Remember back to the days when you used allowable stress design for designing anchorage to concrete? Once you had your design loads, selecting an anchor was quick and easy. The 1997 UBC covered the anchorage to concrete in less than two pages, so the calculation was painless. Post-installed anchors were even easier, since allowable loads were tabulated and you just needed to apply a couple of edge distance and spacing reductions.
Since the introduction of strength design provisions and the adoption of ACI 318 Appendix D, first in the 2000 IBC, designing code-compliant anchorage to concrete has become much more complex. At least once (and probably not more) armed with a pencil, calculator, and an eraser, most of us have set out to design a ‘simple’ anchorage to concrete connection using the Appendix D provisions. Several pages of calculations later (and hopefully with a solution to the problem), most of us, I imagine, came to realize that designing anchorages to concrete by hand required much more time and effort than we anticipated or could allocate time for. As a result, many of us probably created an Excel template to speed up the design process using built-in functions and some Visual Basic programming.
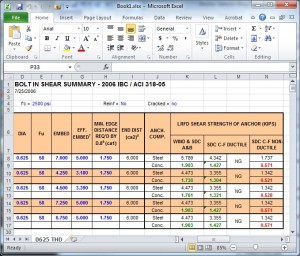
The question is: are you still using the template?
For me, the answer is an emphatic “NO”, mainly because the spreadsheet I created has limited capability given the complexity in adapting the design methodology to complex anchor layouts, changes to the design provisions with each new code edition, and the need to add/modify data each time a new post-installed anchor product is introduced.
What Did Sandy Teach Us?
In the weeks following Hurricane Sandy, I had an opportunity to visit some of the hardest hit communities in the region. At the time, many of New Jersey’s barrier islands were still completely closed off to civilian traffic and all accessible bridges were blocked by military guards. Our local territory manager has great relationships with building departments, so we were able to walk portions of Long Beach Island, NJ with an inspector. The storm surge washed out several sections of the protective sand dunes on the south end of the island in the neighborhood of Holgate and this is where we spent much of the day.
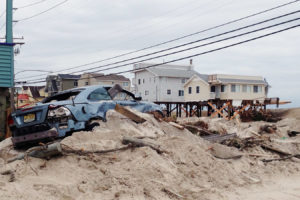
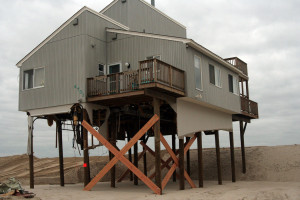
For a structural engineer, there was a lot to observe and many things I could write about here (maybe a future post), but what strikes me the most when looking back is the long- term impact this event will have on the region. The cost of Sandy goes beyond the loss of life and property (72 lives, $50 billion and growing). It would be difficult to estimate a dollar amount that accounts for the displacement of people and disruption to their lives, the hit to local economies that depend heavily on tourism, and the effect on the national economy and taxpayers; but I imagine it would be a staggering sum. So what, if anything, can structural engineers do about it?Continue Reading



