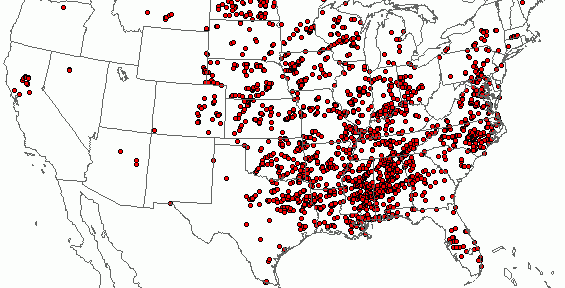In my previous life as a building designer, I occasionally saw some creative installations of Simpson Strong-Tie products. These usually came in the form of an RFI where the contractor was asking for forgiveness for a misinstallation. However, this week’s post pays tribute to the creativity and ingenuity of our customers. The following photos are … Continue reading “Vote For Your Favorite "Creative Use of Our Product" Photo For A Chance To Win!”
Sam Hensen I graduated from USC (University of Southern California), and am a licensed Civil Engineer in California and 11 other states including Texas, Florida and South Carolina. Currently, I’m the engineering manager for Simpson Strong-Tie in the Southeastern U.S., and consider myself fortunate to work with a very talented group of engineers and technical … Continue reading “Guest Bloggers”
In a previous blog post, I talked about the challenges engineers may face when designing cold-formed steel and some resources available. When designing a building to the current building code, it can be helpful for engineers to understand the history of the different code requirements. This week I will discuss the code development history of … Continue reading “CFS Framed Shear Walls – A Code History”

I often get asked about Simpson Strong-Tie R&D projects. Since I can’t always talk about what new products we are working on, I thought I’d give you a sneak peek into where the magic happens. The Tye Gilb Research Laboratory is our R&D hub. Built in 2003 in Stockton, CA, the lab is named in memory … Continue reading “Simpson Strong-Tie Research: The Tye Gilb Lab”
We structural engineers here at Simpson Strong-Tie have a love/hate relationship with anchorage to concrete. Ever since the introduction of the strength design provisions in the 2000 IBC and ACI 318 Appendix D, anchorage to concrete has been a challenge for designers, building officials and manufacturers. SEAONC’s recent testing and the resulting code changes offer some … Continue reading “The Anchorage to Concrete Challenge – How Do You Meet It?”

Being from California, I had always bought into the common misperception that wood light-frame construction can’t be designed to resist tornadoes. While it is true that debris impact can’t be cost-effectively designed into residential structures, there is a lot that can be done to strengthen the structure and protect the occupants inside. Using the same … Continue reading “Designing Light-Frame Wood Structures for Tornadoes. It Can Be Done!”


