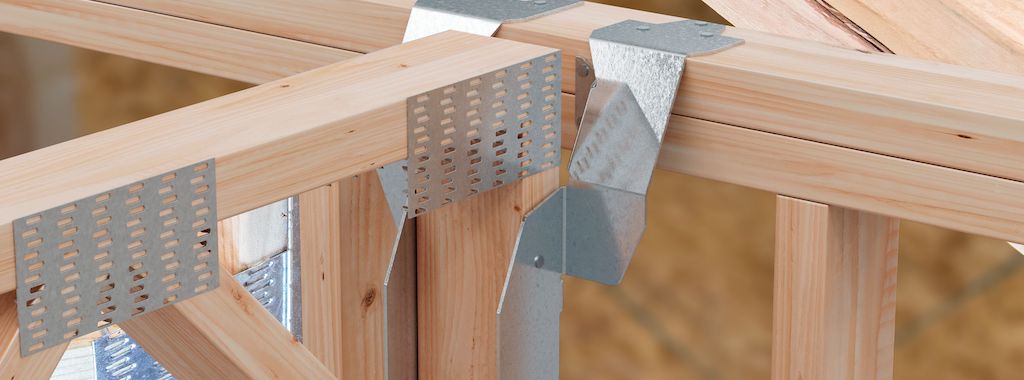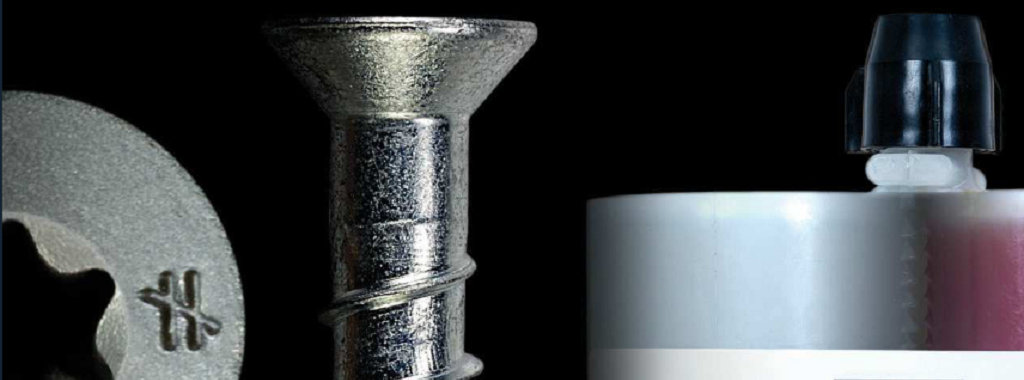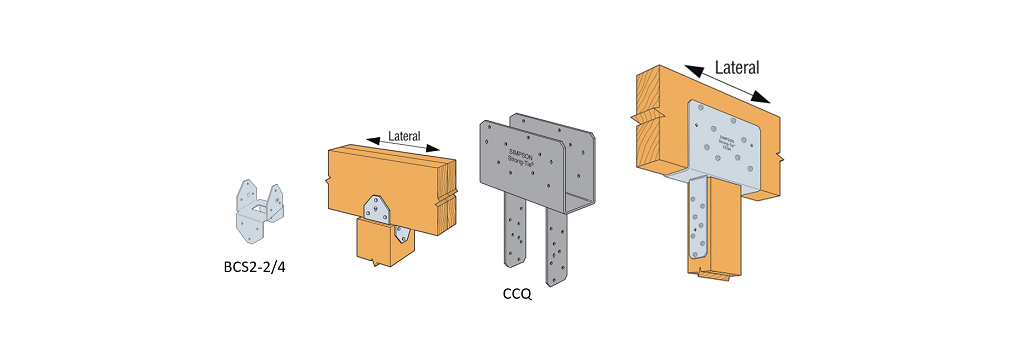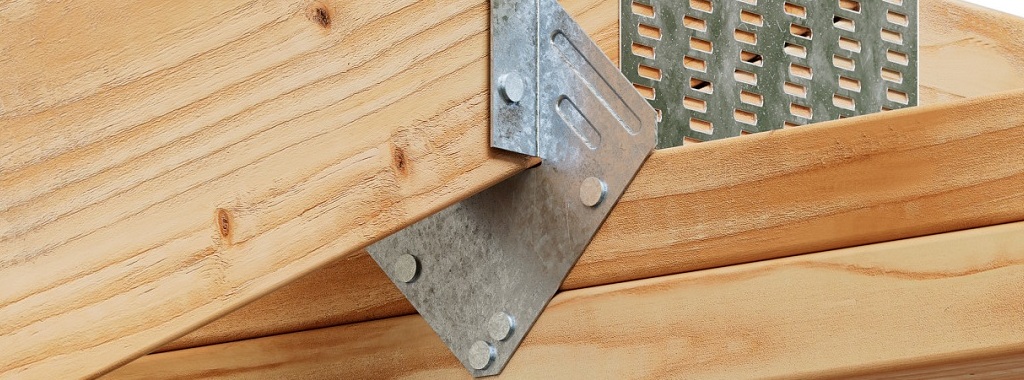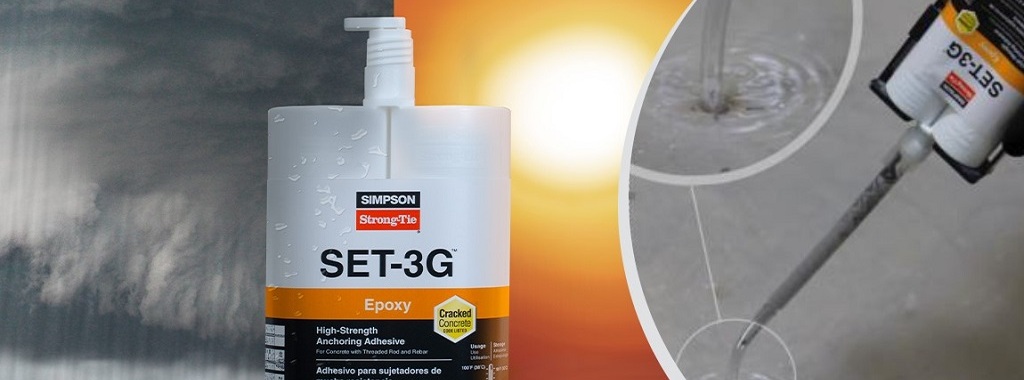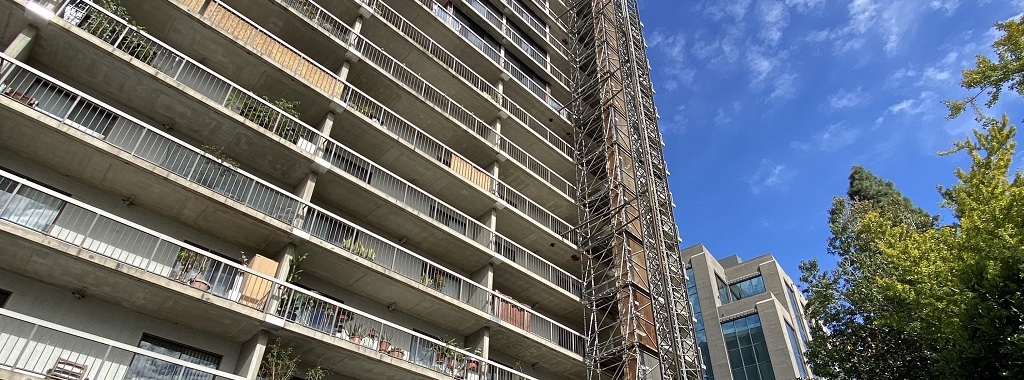One of the first mixed-use designs I worked on as a consulting structural engineer was a four-story wood-frame building over two levels of parking. Designing the main lateral-force-resisting system with plywood shearwalls was a challenge for this project that required new details to meet the high design loads. The high overturning forces were resisted using the Simpson Strong-Tie® Strong-Rod™ anchor tiedown system, which incorporates high-strength rods, bearing plates and shrinkage compensation devices.
Common Engineering Technical Inquiries — Part I: Anchors
Over the next few months, I will be doing a short three-part series going over common technical inquiries we receive in the engineering department. There is a wealth of information available on our website and in our literature, but so much content can sometimes be difficult to navigate. It is often said that knowledge is power, so my hope is to empower you with all the technical support you need so you can complete your job quickly and efficiently.
From CEO to Legacy: Welcome to the Karen Colonias Research Lab!
David Huerta, Senior Lab Manager at the Simpson Strong-Tie home office in Pleasanton, California, was present during the renaming of the Karen Colonias Research Laboratory. The lab was renamed in honor of our former CEO, Karen Colonias, who was instrumental in driving our company forward during her 38 years with the company, including 11 as our CEO. David shares his perspective on the lab’s functions and operations, as well as its importance to our company’s legacy.
Empowering Future Engineers: Cal Poly Students’ Journey in the Timber-Strong Design Build Competition
The Timber-Strong Design Build℠ (TSDB℠) Competition is an annual event sponsored by the the American Society of Civil Engineers (ASCE) in partnership with the American Wood Council (AWC), APA (the Engineered Wood Association), and Simpson Strong-Tie in which student teams design and build an artistically creative two-story wood light-framed buildings that are sustainable, aesthetically pleasing, and structurally durable. The competition enables students to gain experience in common structural engineering design as well as the business management and building practices used in construction environments. The authors of this article are graduating civil engineering students in the Civil Engineering program at California Polytechnic State University in San Luis Obispo, CA.
Learn How to Strengthen Your Structural Steel Designs with the Yield-Link® Brace Connection Webinar Series
The Yield-Link brace connection (YLBC) from Simpson Strong-Tie is an innovative solution for isolating damage to ensure that braced frames within structural steel buildings remain intact during a seismic or wind event. With predesigned, bolted connections, the YLBC simplifies design work, eliminates the need for field welding, and is easy to incorporate into new builds or retrofits. Continue Reading
Understanding Post Cap Lateral Capacities
Why do our light-duty BC post caps have published allowable lateral loads while our strong, heavy-gauge CCQ column caps do not?
Because with great power comes great responsibility. Or, in the world of post caps: With great capacity comes more responsibility.
The H1A Hurricane Tie – An Update for a Classic
Simpson Strong-Tie recently released an updated model of our H1 – now the H1A. As a consulting engineer, I remember how much I disliked updating my standard details when products were discontinued. I thought it would be informative to explain the modifications and some of the reasons for them.
Mass Timber Diaphragm Options with Four Different Connection Types — How Our LDSS48 Light Diaphragm Spline Strap Evolved
Floors and roofs on mass timber buildings are constructed from large panels of engineered wood, such as cross-laminated timber (CLT) or mass plywood. Designers join these prefabricated panels together on site to create a structural horizontal diaphragm to transfer wind and seismic loads to the vertical elements of the lateral force resisting system. Shear forces between panels must be transferred through these panel-to-panel connections. Conventional wood structural panel sheathed diaphragms have shear capacities and fastener spacing tabulated in Special Design Provisions for Wind and Seismic (AWC SDPWS). Mass timber diaphragms, on the other hand, require some more design work by the designer.
Dry, Soaked, or Submerged Concrete — SET-3G Adhesive Allows Anchoring in Any Condition
Modern construction schedules and conditions create a demand for solutions that can perform in a wide variety of environments. In the following post, Field Engineer Chris Johnson provides a rundown of different concrete and hole conditions for adhesive anchoring, the related design factors, and proper installation instructions and approved adhesive products for submerged anchorage.
Project Snapshot: Tower Lateral System Strengthening Using FRP
Strengthening of shear walls and diaphragm-to-wall connections has started on Little Tokyo Towers (see photo 1) located in downtown Los Angeles, CA. This senior–living residential facility was built in 1975. Structural analysis by Tuan and Robinson Structural Engineers showed that some modest strengthening was required to improve the building’s lateral system performance in the event of an earthquake.

