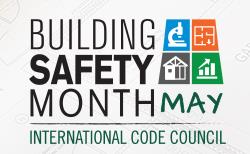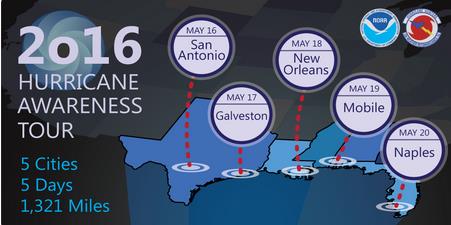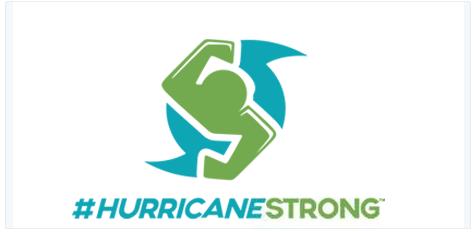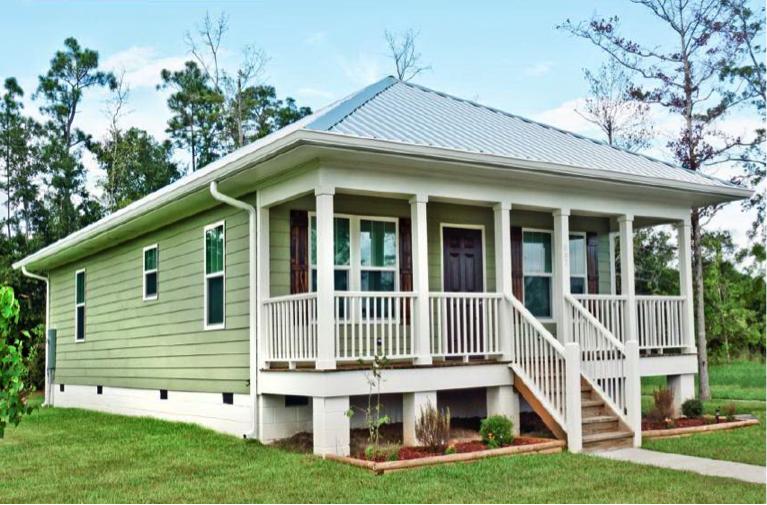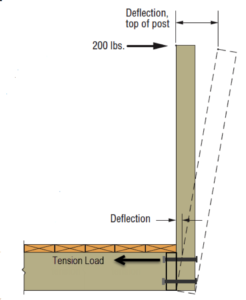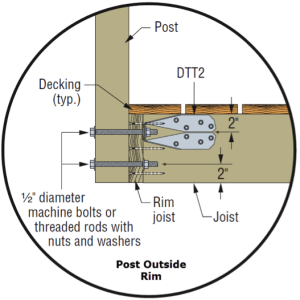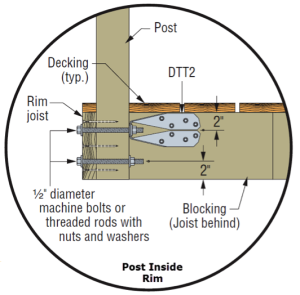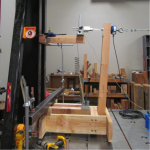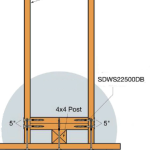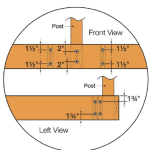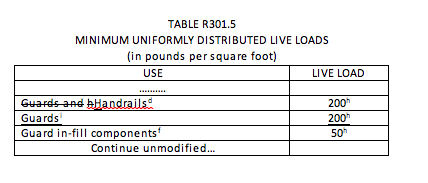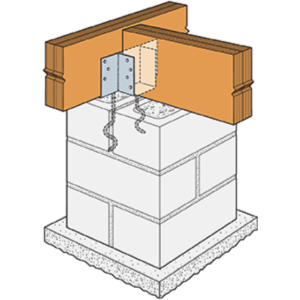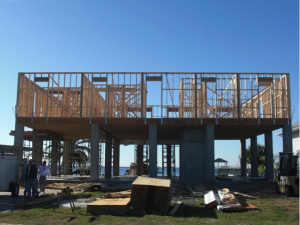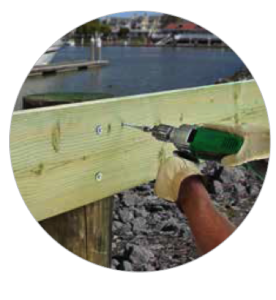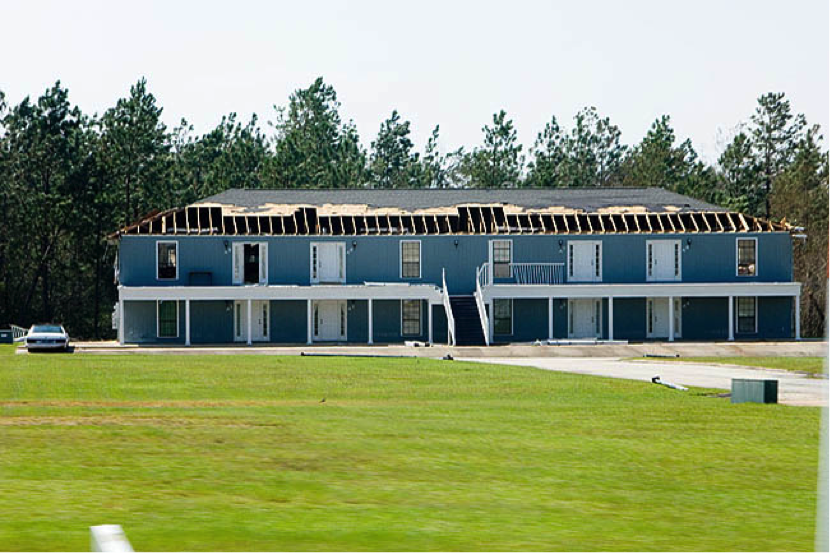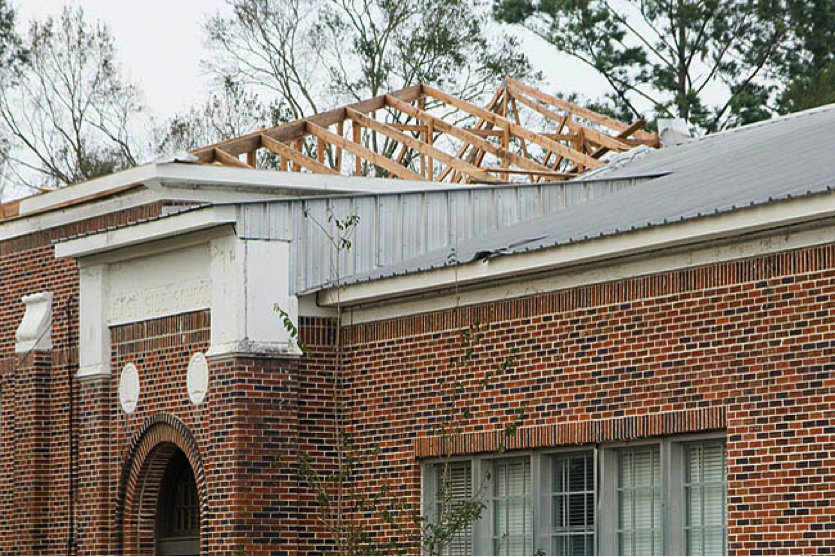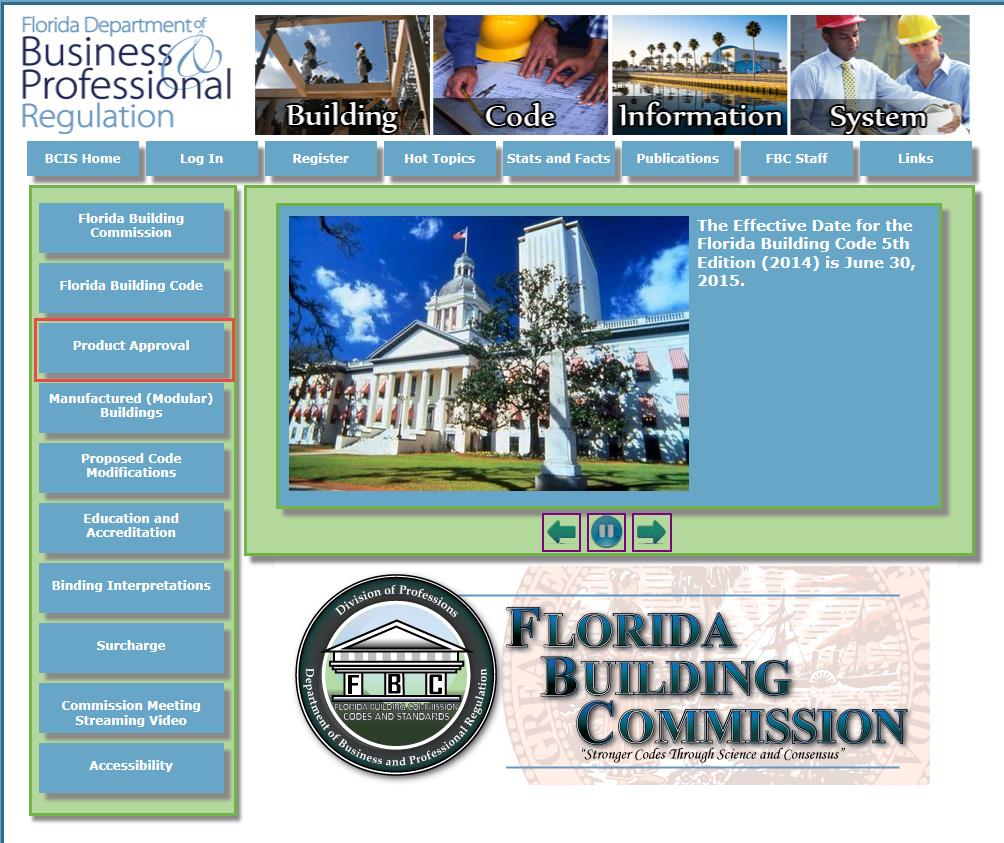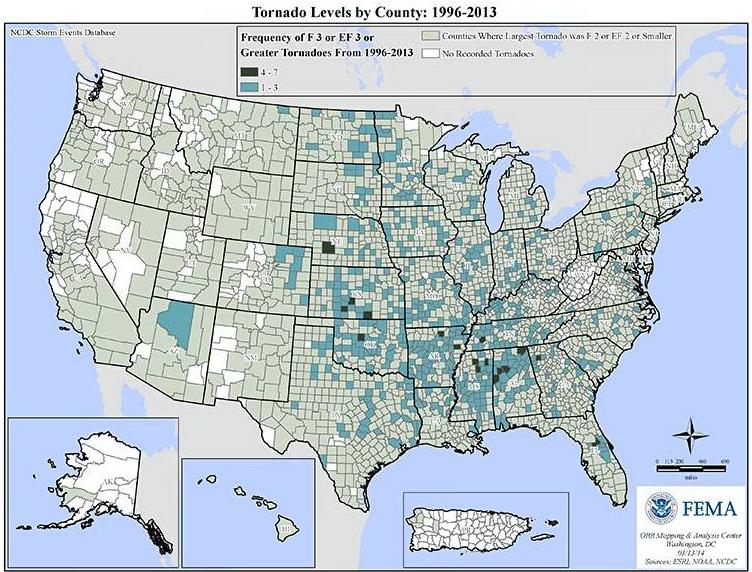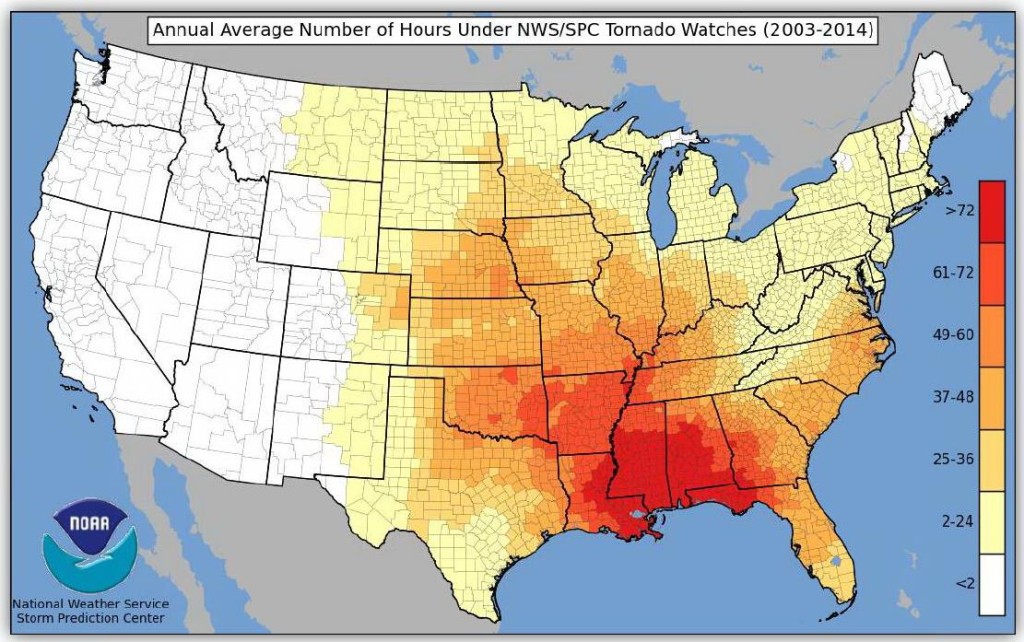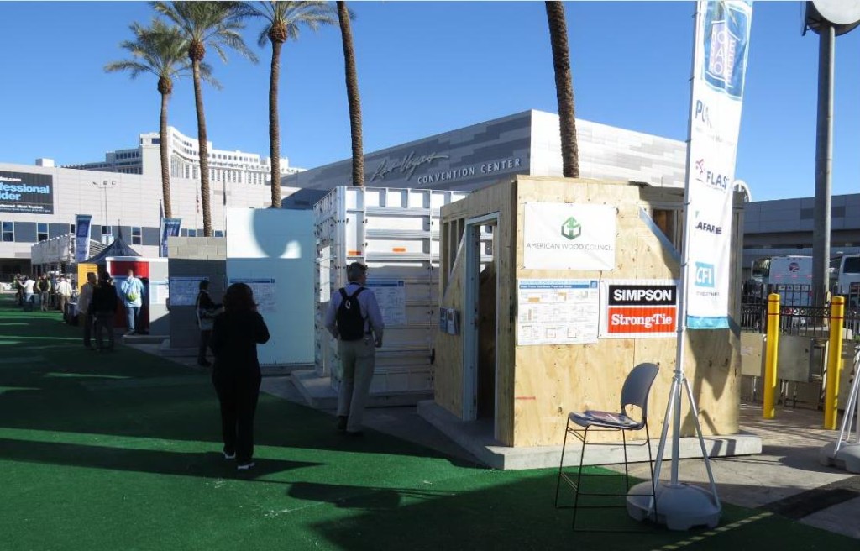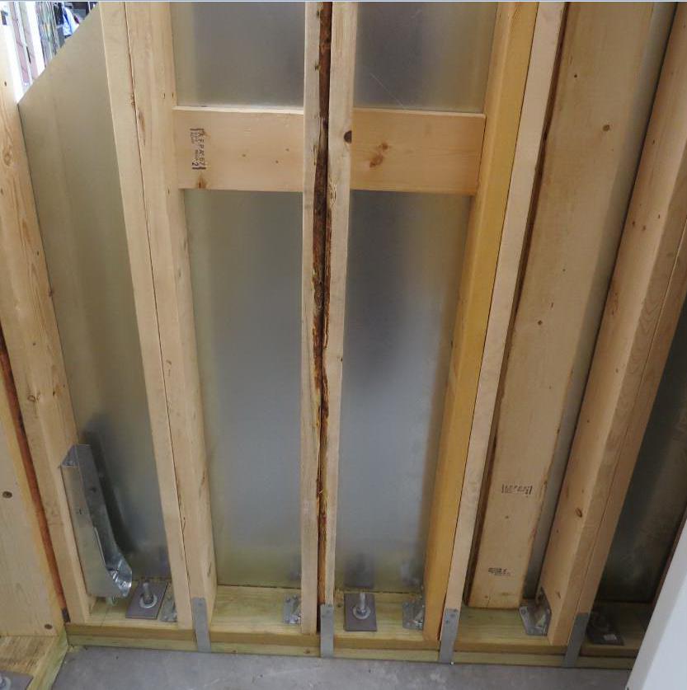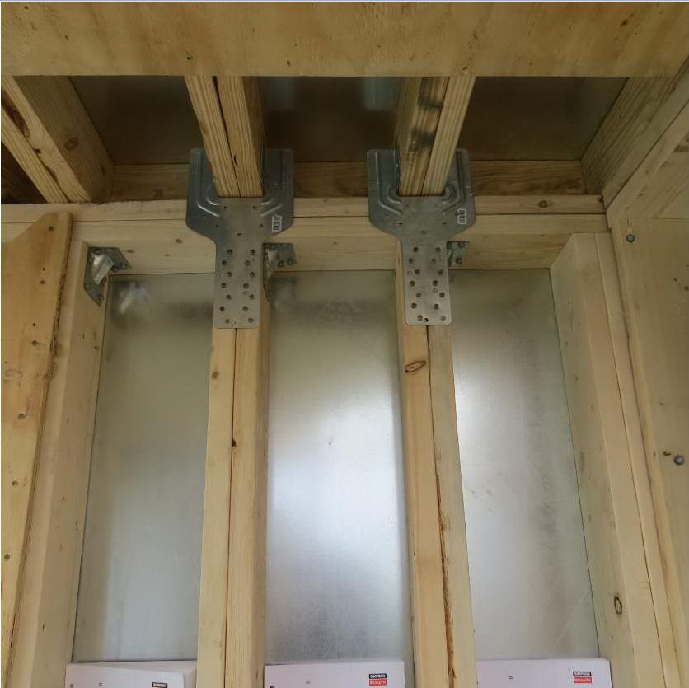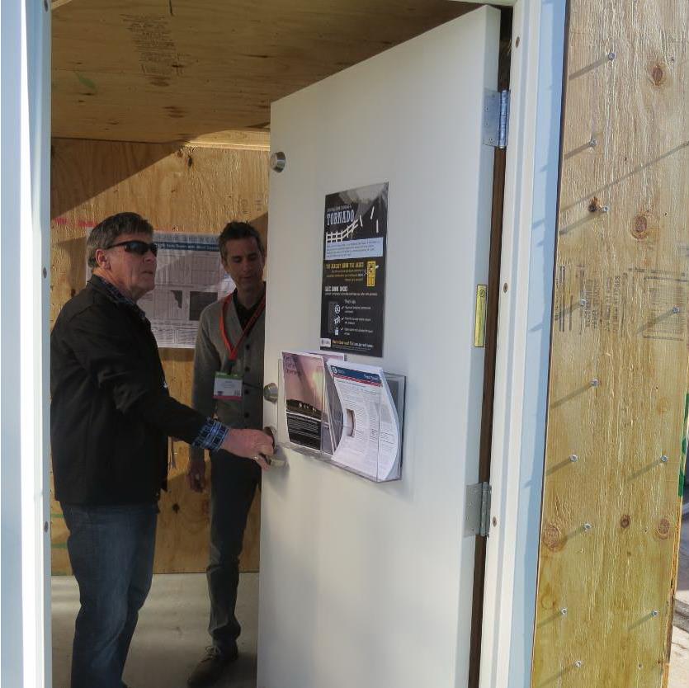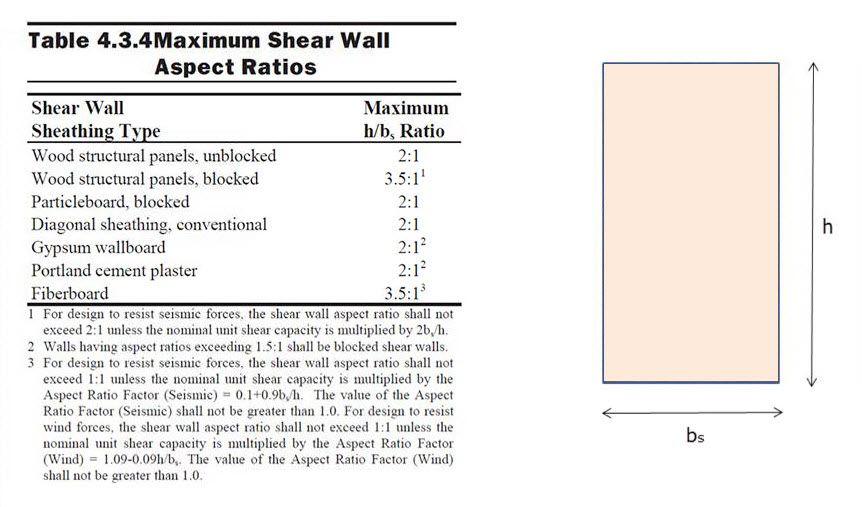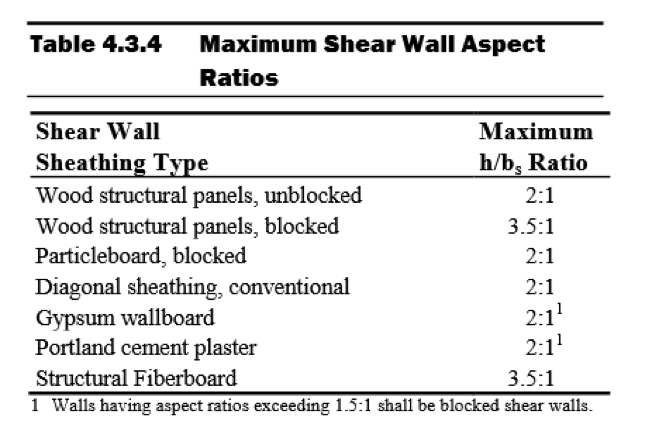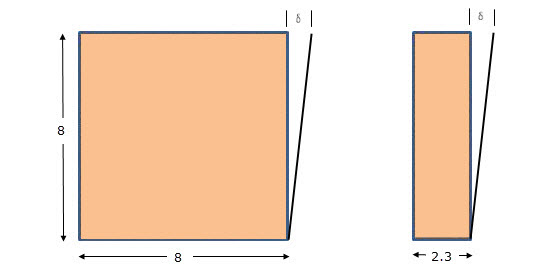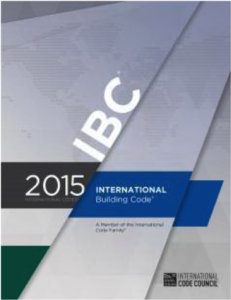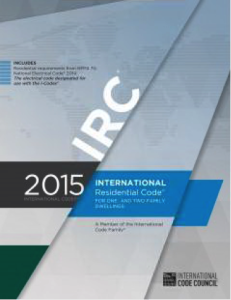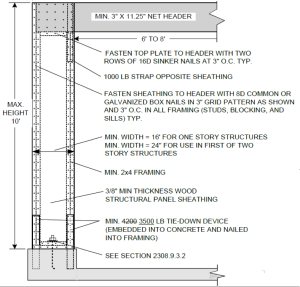A quick glance through the Simpson Strong-Tie® Wood Construction Connectors catalog shows that we manufacture at least 29 different models of face-mount wood-to-wood joist hangers, three separate models of face-mount wood-to-masonry hangers, 42 different models of top-flange wood-to-wood joist hangers, four different models of top-flange wood-to-masonry hangers and 15 models of specialty joist hangers. And that’s not even counting heavy truss girder hangers or multiple- member hangers. So it’s no wonder that sometimes it’s difficult to pick exactly the right hanger for your particular application.
There are many things to consider when picking a joist hanger. The first may be what your load requirements are, including their direction. That will sometimes determine the second consideration. Do you want to use a top-flange or a face-mount joist hanger? Top-flange hangers typically have higher down loads with fewer fasteners, but must be installed when there is access to the top of the supporting member and often before the joist is in place. On the other hand, face-mount hangers can be installed after the joist is in place, and can have higher uplift loads, but will use more fasteners.
Speaking of fasteners, any fastener preference can determine your selection of a hanger. Joist hangers can be installed with common nails, screws (SD for lighter hangers and SDS for heavier hangers), or even bolts, for heavy glulam hangers. See here for information on the various fasteners that can be used with our connectors. The Simpson Strong-Tie Wood Construction Connectors catalog does not list allowable loads for joist hangers installed with SD screws, but you can find them here; just click on the link of the product to find its allowable load. Also, if the joist hanger will be installed with pneumatic fasteners, we have a Technical Bulletin on the possible load reductions that will result.

Another thing to consider at the beginning is what types and sizes of members are being connected together. Is your connection all solid-sawn dimension lumber, engineered wood or structural composite lumber, glulam beams, or trusses? All these types of wood products require different hangers.
Furthermore, joist hangers will have different capacities based on the species of wood to which they are being attached. For example, the truss hangers in the table below have allowable loads listed for Douglas Fir-Larch, Southern Pine and Spruce-Pine-Fir/Hem Fir. Most standard solid-sawn joist hangers, on the other hand, will only have two load ratings, DF/SP and SPF.
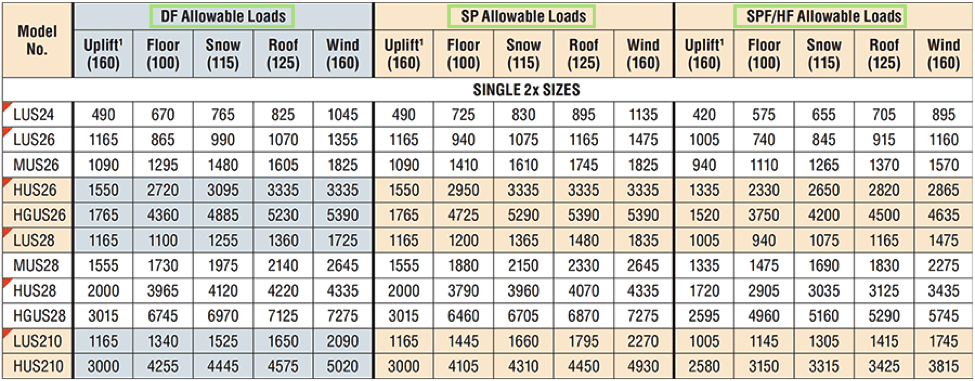
Top-flange hangers are sensitive both to the species of wood and to the type of engineered wood to which they are attached. Because of that sensitivity, they have to be tested to each different type of engineered wood that could be used as a header and may have different published allowable loads for each type as shown here.
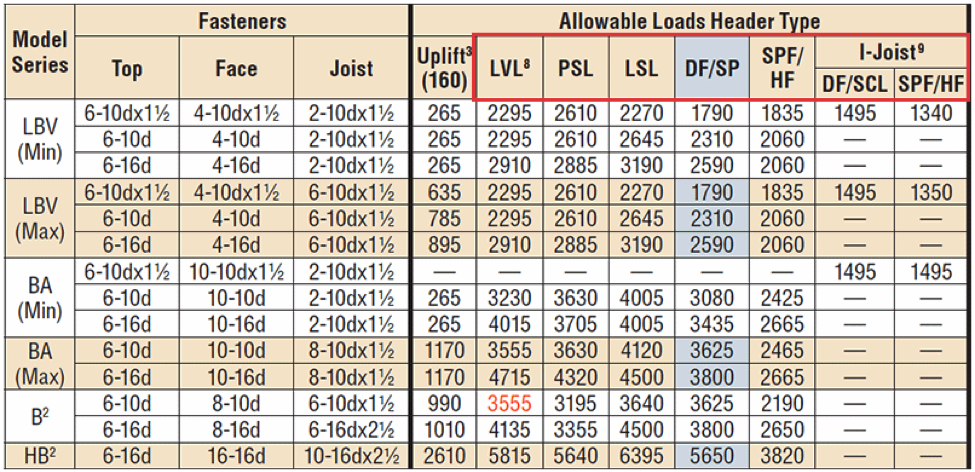
Is the joist framing into the side or top of a concrete/masonry wall? Then a special joist hanger is required. Is the joist connecting to a nailer on top of a steel beam or concrete/masonry wall? Nailers require top-flange hangers and can result in loss of allowable load if you have to use shorter nails, so you need to check that carefully. There are special tables published for nailer loads for top-flange hangers.
Another consideration is the orientation of the members. In a perfect world, all connections will be between perfectly perpendicular members. But in the real world, joists may be rotated side to side (skewed), or up or down (sloped), or some combination of the two. There are a couple of options in those cases. Hangers such as the SUR/SUL series are available pre-skewed at 45 degrees. Adjustable hangers such as the LSU/LSSU series can be adjusted within limits to certain slopes, skews and slope/skew combinations. Simpson Strong-Tie also has the capability to custom-manufacture quite a few types of hangers to any slope or skew within certain limits, based on the hanger. All of these options, including any load reductions required, are listed in the Hanger Options section of the catalog or website. The table there gives the various options available for each product and clicking on an individual hanger in the website table will send you to a page with the specific reductions for each option.
Another important consideration is the installed cost of the joist hanger. Simpson Strong-Tie publishes what we call an Installed Cost Index, where the total installed cost of a hanger, including fasteners and labor, can be compared for related hangers. For example, there are six joist hangers listed in the Solid Sawn section for a 2×6 joist. They are listed in order of increasing Installed Cost Index. To choose one, simply find the one with the lowest installed cost that meets your load requirements.


Obviously, this is a lot to think about when trying to choose a simple joist hanger. In order to make choosing a connector as easy as possible for our customers, Simpson Strong-Tie offers two different software tools to help. The first is our old standby, the downloadable Connector Selector. This is a versatile program that will help the user pick a joist hanger, truss hanger, multi-truss hanger, column base, column cap, holdown, mudsill anchor, hurricane tie, multi-ply lumber fastener, embedded anchor bolt or hinge connector. It can be downloaded from here. You can see from this example that the Connector Selector gives several options for nailing of joist hangers that may not be directly listed in the catalog.
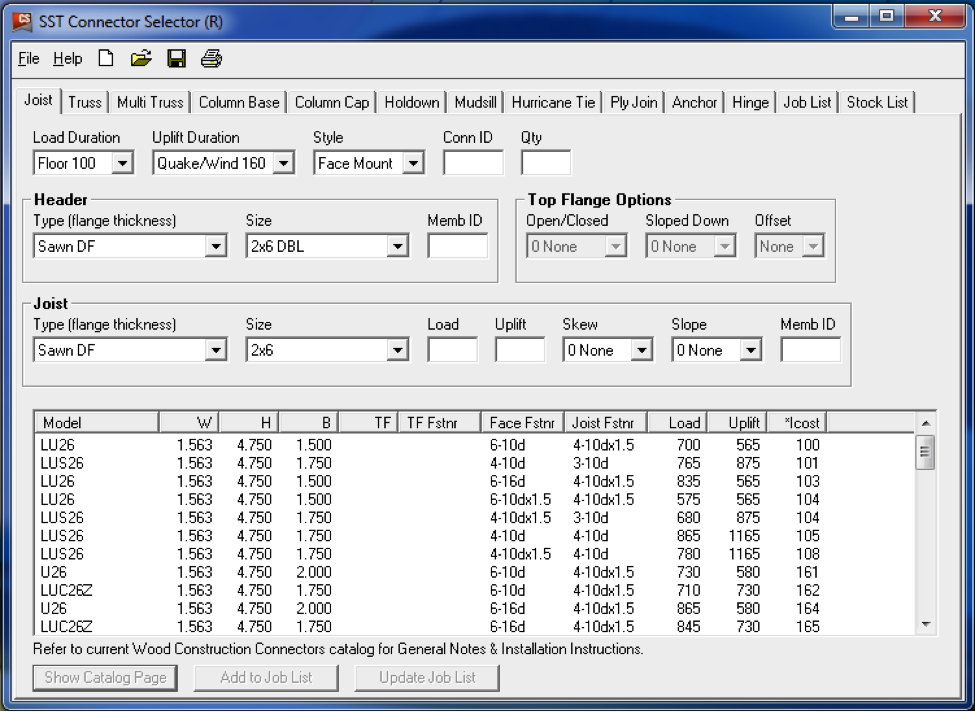
For a quick aid in choosing a connector, Simpson Strong-Tie recently developed our Joist Hanger Selector Web App. This is found directly on the strongtie.com website. While not necessarily as versatile as the Connector Selector, it has a much easier-to-use graphic interface where the user can choose any option they wish. Just simply choose the desired hanger type, the header member, the joist member, the fastener type, any hanger options and input any design load requirements, then hit calculate, and your choices show up immediately.
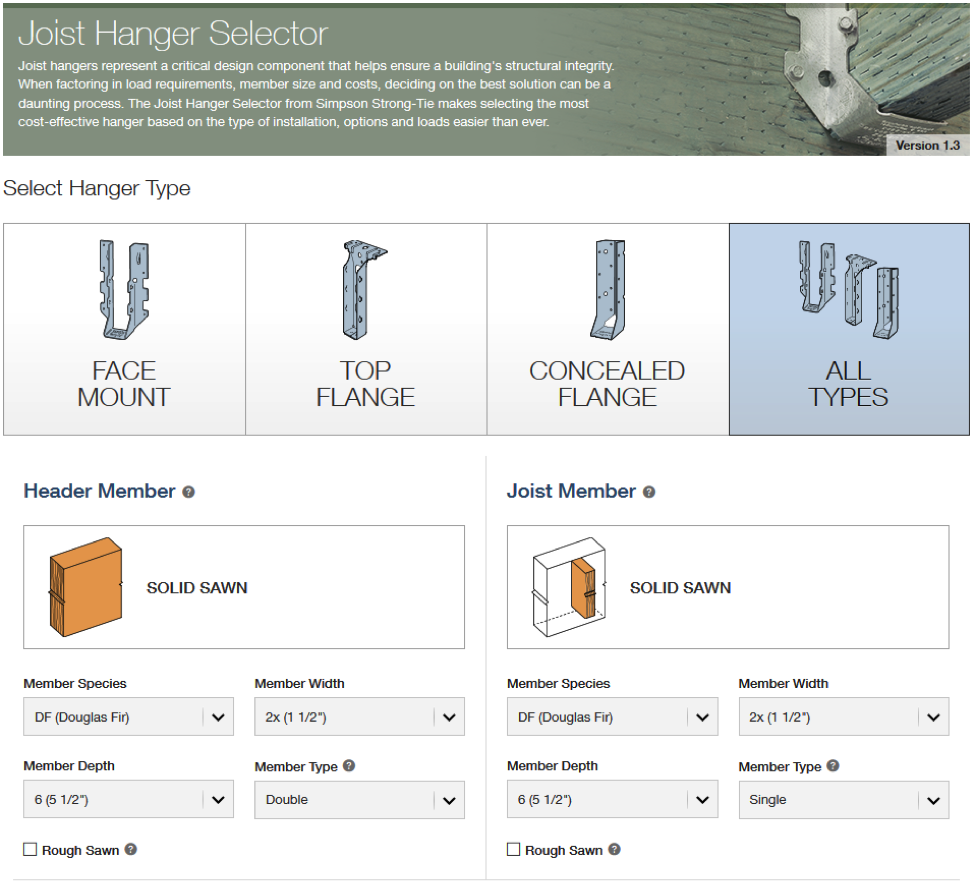
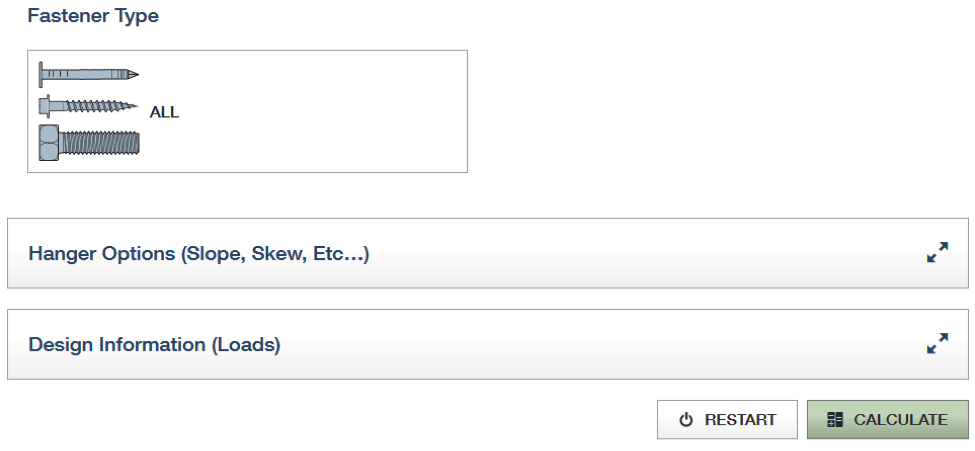
Here is the output shown for the same inputs as the Connector Selector above. The app will initially show only the most common models that provide a solution, but the user can click SHOW ALL MODELS for a more complete list of solutions. The user can also click on the “+” next to the model name to get additional fastener options.
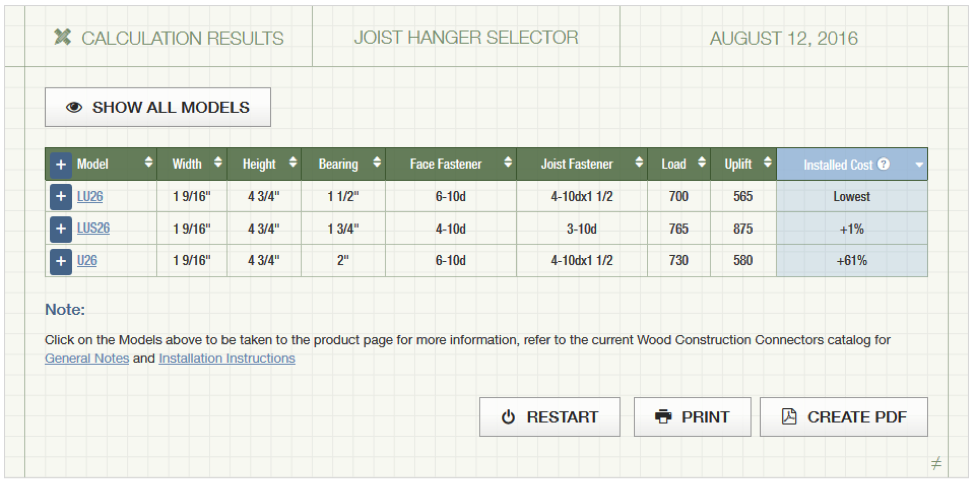
A final consideration in choosing a joist hanger is the finish desired. Simpson Strong-Tie manufactures joist hangers in several different finishes: Standard G90 zinc coating, ZMax® G185 zinc coating, HDG hot-dipped galvanization after fabrication, Type 316L stainless steel and powder-coat painted. The environment where the joist hanger will be installed and the material it will be in contact with (treated wood or other corrosive materials) will both influence which finish should be chosen. Guidance for selecting finishes is found in our literature and on our website. Also remember that the finish of the fastener used needs to match the finish of the connector.
We hope you find these tools helpful the next time you need to choose a joist hanger. Are there any other tools you need to help you specify Simpson Strong-Tie connectors or anchors? Tell us below.










