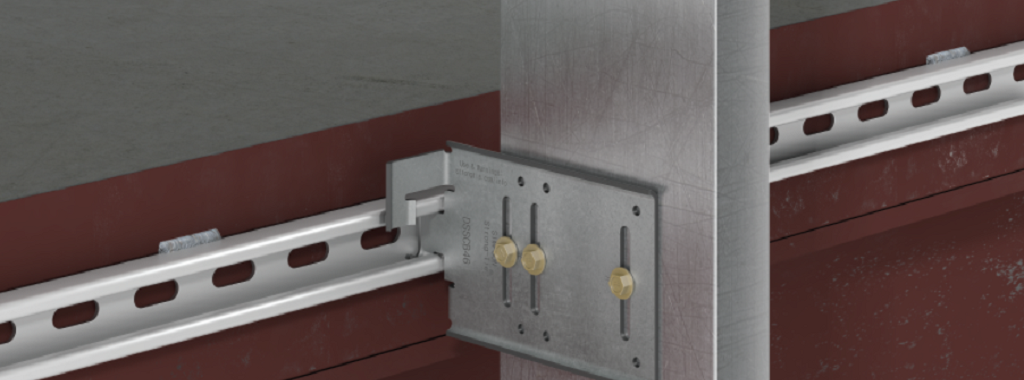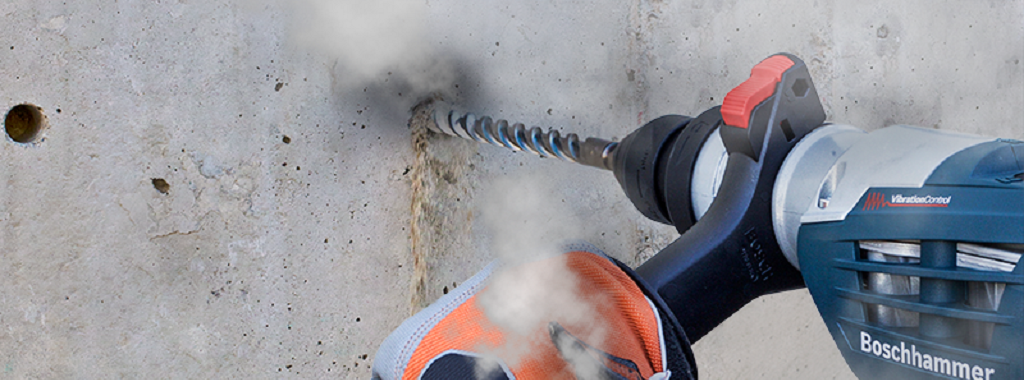Specifying our Composite Strengthening Systems™ (CSS) is unlike choosing any other product we offer. In light of the unique variables involved with selecting and using fiber-reinforced polymer (FRP) solutions, we encourage you to leverage our expertise to help with your FRP strengthening designs. To get started, we first need to determine whether FRP is right for your project. The fastest way to do that is for you to fill out our FRP Design Questionnaire. Our new Excel-based questionnaire collects your project information and helps you use the existing capacity check to evaluate whether or not FRP is suitable for your project per the requirements of ACI 562-16 Section 5.5.2. After the feasibility study, the questionnaire creates input sheets specifically for your project.
Continue Reading
AC398 Now Includes Moment Evaluation of Cast-in-Place Post Bases
This week’s post was written by Jhalak Vasavada, Research & Development Engineer at Simpson Strong-Tie.
When we launched our new, patent-pending MPBZ moment post base earlier this year, the evaluation of the moment capacity of post bases was not covered by AC398 – or by any other code, for that matter. There wasn’t a need – there were no code-accepted connectors available on the market for resisting moment loads.
Continue Reading
Beat Building Drift with the New DSSCB Drift Strut Slide Connector from Simpson Strong-Tie
Structural engineers concerned with building envelopes are always looking for better solutions that help isolate the cladding from the primary structure in conditions where large building drift is a concern. Simpson Strong-Tie has an answer with a unique and innovative solution, the new DSSCB (drift strut sliding clip bypass).
Continue Reading
Drop, Cover, and Hold On – Becoming Earthquake-Smart in the 2017 Great ShakeOut
This week’s post was written by Jacob McAuley, Associate Regional Marketing Manager at Simpson Strong-Tie.
Every October, millions of people across the globe participate in earthquake drills as part of an event called the Great ShakeOut in order to improve their earthquake preparedness. This year, the Great ShakeOut took place on October 19 and involved more than 60 countries. In addition to the earthquake drill, participants in the event often take part in other activities such as seminars, Q&As and more. At Simpson Strong-Tie, we practiced earthquake drills at each of our major branches, and, in our Pacific Northwest region, we were part of a Reddit Ask Me Anything event (an online live Q&A) to talk about earthquake safety and answer people’s questions. Below, I discuss our participation in both of these activities.
Continue Reading
Introducing the New and Improved Simpson Strong-Tie Strong-Wall® Bracing Selector
It’s been said that the World Wide Web is the wave of the future. Okay, maybe this is slightly outdated news, as it’s been 25 years since Bill Gates penned his internet tidal-wave memorandum, but it’s a good lead-in to this week’s blog topic – web apps. More specifically, those apps that have been developed to address the wall-bracing requirements defined in the International Residential Code® (IRC). Designers and engineers have no doubt noticed that over the last several code cycles, the wall-bracing provisions in the IRC have become increasingly complex. To help navigate these requirements and calculate the required bracing length for a given wall line, Simpson Strong-Tie introduced the Wall-Bracing-Length Calculator (WBLC) a few years back, as discussed in an earlier blog post. I’ll also mention that the WBLC has since been updated to the 2015 IRC.
Continue Reading
Q&A About CFS Designer™ Software
I recently had the pleasure of presenting a webinar with Rob Madsen, PE, of Devco Engineering on our CFS Designer software, “Increase Productivity in Your Cold-Formed Steel Design Projects.” The webinar took place on September 28, and a recording is available online on our training website for anyone who wasn’t able to join us. Viewing the recording (and completing the associated test) qualifies for continuing education units and professional development hours. The webinar covers how to use the CFS Designer software to design complex loading conditions for beams, wall studs, walls with openings, and stacked walls using cold-formed steel studs, tracks, built-up sections, and even custom shapes. We received some excellent questions during the webinar, but due to time constraints were only able to answer a few during the live webinar. Rob and I did get a chance to answer all the questions in a Q&A document from which I’d like to share some excerpts. The complete Q&A webinar list can be accessed here, or through the online recording.
Continue Reading
Holdown Anchorage Solutions
A couple years ago, I did a post on selecting holdown anchorage solutions. At the time, we had created a couple engineering letters that tabulated SSTB, SB and PAB anchor solutions for each holdown to simplify specifying anchor bolts. About a year later, a salesperson suggested we tabulate SSTB, SB and PAB anchor solutions for each holdown. You know, to simplify specifying anchor bolts…
This conversation reminded me of the difficulty in keeping track of where design information is. In the C-C-2017 Wood Construction Connectors catalog, we have added this material on pages 62-63. Which should make it easier to find. I thought I should update this blog post to correct the links to this information.
A common question we get from specifiers is “What anchor do I use with each holdown?” Prior to the adoption of ACI 318 Appendix D (now Chapter 17 – Anchoring to Concrete), this was somewhat simple to do. We had a very small table in the holdown section of our catalog that listed which SSTB anchor worked with each holdown.
Continue Reading
Introducing the Building Strong Blog
This week we want to let you know about a new resource, the Building Strong blog. It’s very different from the SE Blog in that it ranges beyond the topics important to structural engineers to cover issues and various perspectives that help construction professionals of all disciplines design and build safer, stronger structures as efficiently as possible. We developed the new industry blog to highlight issues and topics that are of special interest to construction and building professionals. Through semi-monthly articles, the blog will cover topics ranging from rising labor costs to innovative technologies and the changing landscape of the building industry.
The Building Strong blog will cover topics on:
- Safety, codes, and compliance
- Residential and commercial construction
- Decks and outdoor living
- Building resilience
- Emerging trends and industry insights
- Collaborations and giving
- Pro tips
We’re excited to offer the Building Strong blog. If you enjoy the SE Blog, this new content will give you a fresh take on timely topics affecting our industry. Check it out today!
What You Need to Know About Differences in Wind-Speed Reporting for Hurricanes
There is a great deal of good information out there to help us better understand hurricanes and their impact on people, structures and other property. To improve awareness of wind speeds and their measurement, this article will discuss a commonly misunderstood aspect of hurricane wind-speed reporting.
Continue Reading
What Structural Engineers Need to Know About the New OSHA Silica Dust Standards
In March of 2016, the United States Department of Labor issued new OSHA standards on how crystalline silica dust should be handled in various workplaces including within the construction industry. The changes are intended to limit workers’ exposure to and inhalation of silica dust on the jobsite. These regulations will replace the current standard, which was issued in 1971. Compliance with the new rules will be required on construction jobsites starting September 23, 2017, and will be enforced through OSHA from that time forward.
Continue Reading










