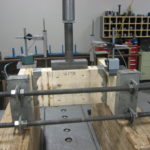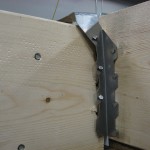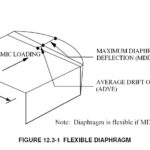If you have followed some of my earlier blog posts, you know I am passionate about testing. In my post, Testing – Then and Now, I said, “There simply is no substitute for a physical test.” Something I haven’t discussed in much detail, however, are some of the complexities involved in a good test.

For wood connector testing, we follow ASTM D7147-11 Testing and Establishing Allowable Loads of Joist Hangers. The actual testing is relatively straight forward – build at least three setups, test them, measure the deflection and ultimate loads.







