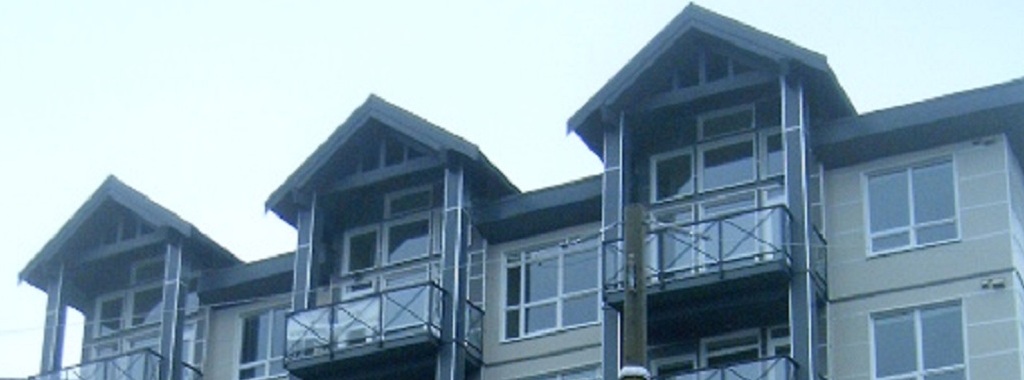With the introduction of the Simpson Strong-Tie Yield-Link® moment connection for steel construction, the engineering and software development teams at Simpson Strong-Tie created multiple design tools to support users in their specification of the Yield-Link technology. These tools range from a connection modeling guide and plugins for designers to detailing software add-ins for detailers. Below is a brief introduction to these tools for the different trades.
Tag: lateral force resisting systems
Is Designing with Wood Easy?
In college, I spent some of my free time either attending seminars or reading about high profile structural engineering projects. These projects tend to be noteworthy due to their massive scale or their use of innovative construction technologies (often both). Taipei 101 is 508 meters tall, and used to be the tallest building in the world. The Burj Khalifa has surpassed it as not only the tallest building in the world, but as the tallest manmade structure at 828 meters.
I never thought I would design the world’s tallest buildings, but I did think it would be cool to work on some mid-rises. I never did. My design firm didn’t do that type of work – which looking back, was a good thing for me. We worked on a lot of everything, including commercial, industrial, multi-family and mixed-used projects. The variety of projects meant designing with all the major building materials, including concrete, steel, masonry, and wood. Reviewing my project portfolio and thinking about what was really satisfying to work on, the projects that stand out most were wood-framed.
Building Drift – Do You Check It?

[Simpson Strong-Tie note: Sam Hensen is the Simpson Strong-Tie Engineering Manager for the Southeast U.S. and the latest blogger for the Structural Engineering Blog. For more on Sam, see his bio here.]
Just as bending and shear checks performed on gravity loaded beams do not ensure that the beam will comply with required deflection limitations, adherence to allowable shears and aspect ratio limits on shearwalls does not mean the structure will comply with required drift limitations. Shearwalls that are too flexible may prevent the structure from meeting drift limitations even if the shearwall design has adequate strength.
Seismic
For seismic load applications, section 12.12.1 of ASCE7-10 states that the design story drift of the structure shall not exceed the allowable drift listed in table 12.12-1. For light-frame buildings, the maximum permitted drift is 2.5% of the story height. This limitation is put in place not merely for serviceability reasons, but is an inherent effect of current seismic design provisions that is required to be checked to ensure life safety.
Taking Wood-Framed Construction to New Heights
When I had more hair and less of it was gray, I worked on a project as an assistant engineer doing the calculations for a mixed-use building in San Jose, California. Final design consisted of four stories of wood framing over a concrete podium slab and another level of below-grade parking. At that time, my firm had designed many two- and three-story residential buildings, but common thinking was you switched to steel or concrete for taller structures because of perceived limitations in wood-framed construction.Continue Reading
Ignore Seismic Requirements When Wind Controls?
Prior to joining Simpson Strong-Tie, my career involved the design of projects in California’s San Francisco Bay Area. When designing the primary lateral force resisting system, I would have several pages of seismic base shear calculations and, oh yeah, a one- or two-line calculation of the wind forces – just to show that seismic governed. There was no need for complete wind analysis, since the seismic design and detailing requirements were more restrictive. Of course, building components such as parapets, cladding or roof screens needed a wind design. Unfortunately, when wind appears to control, meeting the seismic requirements is not so simple.




