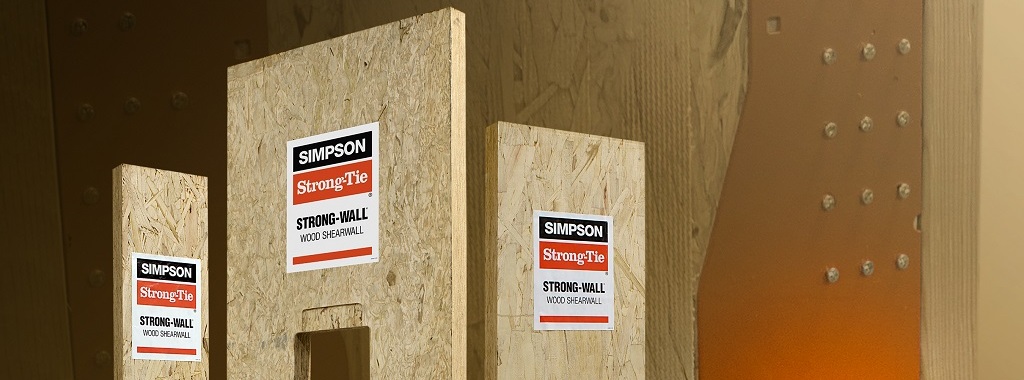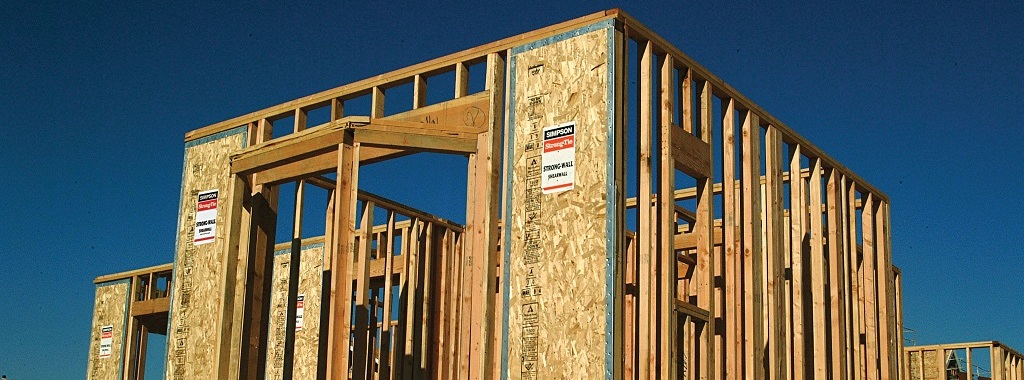Dan hit the nail right on the head . . . at Simpson Strong-Tie, Risk-Taking Innovation is central to our mission of helping people design and build safer, stronger structures. We’ve devoted a tremendous amount of effort and resources to thoughtfully cultivating a culture of innovation. And as Engineers, we’ve been armed with quite a toolbox of resources toward that end, including state-of-the-art testing laboratories, virtual modeling and simulation tools, 3D printing capabilities, old-fashioned engineering judgment, and last but certainly not least, the collective knowledge of hundreds of Simpson reps in the field.
Author: Caleb Knudson
Introducing the Stronger, Simpler and More Versatile Strong-Wall® High-Strength Wood Shearwall
After years of development, we’re excited to introduce the newest member of the Strong-Wall® shearwall family – the Strong-Wall high-strength wood shearwall (WSWH).
Introducing the Code-Listed Strong-Wall® Site-Built Portal Frame System for Prescriptive Design
Many of you reading this may already be familiar with our Strong-Wall site-built portal frame system, or PFS for short. Simpson Strong-Tie launched the PFS last spring to provide designers, builders and contractors in prescriptive markets with a simple and cost-effective solution to meet code-prescribed wall bracing requirements for narrow wall widths.
Introducing the New and Improved Simpson Strong-Tie Strong-Wall® Bracing Selector
It’s been said that the World Wide Web is the wave of the future. Okay, maybe this is slightly outdated news, as it’s been 25 years since Bill Gates penned his internet tidal-wave memorandum, but it’s a good lead-in to this week’s blog topic – web apps. More specifically, those apps that have been developed to address the wall-bracing requirements defined in the International Residential Code® (IRC). Designers and engineers have no doubt noticed that over the last several code cycles, the wall-bracing provisions in the IRC have become increasingly complex. To help navigate these requirements and calculate the required bracing length for a given wall line, Simpson Strong-Tie introduced the Wall-Bracing-Length Calculator (WBLC) a few years back, as discussed in an earlier blog post. I’ll also mention that the WBLC has since been updated to the 2015 IRC.
Continue Reading
Simpson Strong-Tie® Strong-Wall® Wood Shearwall – The Latest in Our Prefabricated Shearwall Panel Line Part 2
In last week’s blog post, we introduced the Simpson Strong-Tie® Strong-Wall® Wood Shearwall. Let’s now take a step back and understand how we evaluate a prefabricated shear panel to begin with.
First, we start with the International Building Code (IBC) or applicable state or regional building code. We would be directed to ASCE7 to determine wind and seismic design requirements as applicable. In particular, this would entail determination of the seismic design coefficients, including the response modification factor, R, overstrength factor, Ωo, and deflection amplification factor, Cd, for the applicable seismic-force-resisting system. Then back to the IBC for the applicable building material: Chapter 23 covers Wood. Here, we would be referred to AWC’s Special Design Provisions for Wind and Seismic (SDPWS) if we’re designing a lateral-force-resisting system to resist wind and seismic forces using traditional site-built methods.Continue Reading
Simpson Strong-Tie® Strong-Wall® Wood Shearwall – The Latest in Our Prefabricated Shearwall Panel Line Part 1
Some contractors and framers have large hands, which can pose a challenge for them when they’re trying to install the holdown nuts used to attach our Strong-Wall® SB (SWSB) Shearwall product to the foundation. Couple that challenge with the fact that anchorage attachment can only be achieved from the edges of the SWSB panel, and variable site-built framing conditions can limit access depending upon the installation sequence. To alleviate anchorage accessibility issues, we’ve required a gap between the existing adjacent framing and SWSB panel equal to the width of a 2x stud to provide access so the holdown nut can be tightened. Even so, try telling a framer an inch and a half is plenty of room in which to install the nut!Continue Reading






