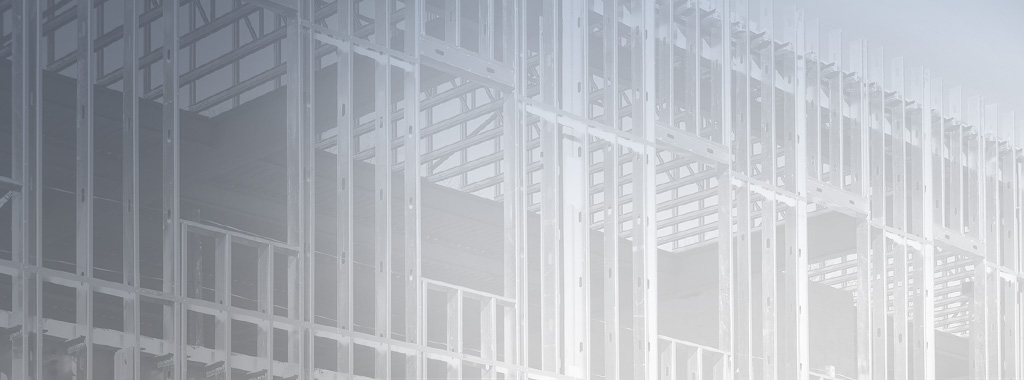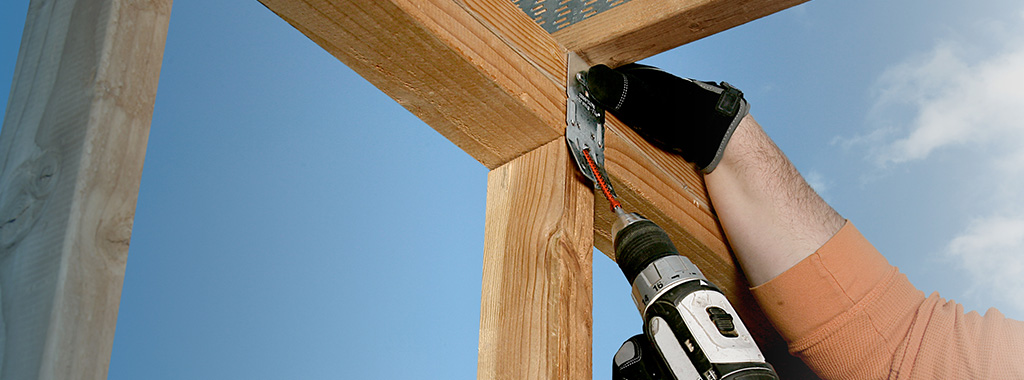This week’s post was written by James P. Mwangi, Ph.D., P.E., S.E. — our first annual Simpson Strong-Tie Engineering Excellence Fellow with Build Change. As part of his fellowship he’s been submitting reports about his work supporting the Build Change initiative. This is the last in a series of four.
Continue Reading
Still Using Lag Screws? Consider Self-Tapping Wood Screws Instead
Lag screws are traditionally specified for many structural loads in wood construction. However, recent innovations in engineering for self-tapping wood screws have made them an increasingly popular, labor-saving alternative to lag screws. In the following post, Aram Khachadourian, P.E., of Simpson Strong-Tie discusses the structural and economic advantages of this option.
Continue Reading
CFS Designer™ v2.5 Makes Cold-Formed Steel Design Easier Than Ever
With the use of engineering software tools, structural engineers can design buildings faster and more efficiently than ever before. In this blog post, Clifton Melcher, P.E., a senior project manager for cold-formed steel connectors, discusses the various enhancements included in version 2.5 of Simpson Strong-Tie® CFS Designer™ software.
Continue Reading
Simpson Strong-Tie Build Change Fellow Visits Colombia
This week’s post was written by James P. Mwangi, Ph.D., P.E., S.E. — our first annual Simpson Strong-Tie Engineering Excellence Fellow with Build Change. As part of his fellowship, he’s submitting reports about his work supporting the Build Change initiative. This is the third in a series of four.
Continue Reading
Happy Independence Day 2018
Thank you for stopping by! We’re taking a brief break today so Simpson Strong-Tie team members can celebrate the Fourth of July with family and friends.
Continue Reading
Roof Framing: Building Strong Stick-Frame Roofs
Although truss-designed roofs are predominant throughout most of the residential construction industry, there are regions where building with stick-frame roofs is still common. In this post, Randy Shackelford discusses some design choices available to stick-frame builders, the challenges they pose, and the solutions offered by the Simpson Strong-Tie® connector system for stick-frame roofing. The post will also discuss some changes in the 2021 IRC that affect construction of stick-frame roofs.
Questions Answered: Resisting Uplift with Structural Fasteners
Of course you know about creating a continuous load path with either connectors or rod tiedown systems, but have you considered using fasteners instead? In this post, Bryan Wert follows up on our May 2 webinar, Drive a New Path: Resisting Uplift with Structural Fasteners, by answering some of the interesting questions raised by the attendees.
On May 2, Simpson Strong-Tie hosted an interactive webinar where we discussed different methods of creating a continuous load path for wind uplift resistance. Most of the hour-long webinar was devoted to the innovative structural screw system comprising our Strong-Drive® SDWC Truss screw and the SDWF Floor-to-Floor screw with TUW take-up washer. In addition to sharing load capacities, installation details and various benefits of this system, we included a design example with illustrative specification options. In case you weren’t able to join our discussion, you can watch the on-demand webinar and earn PDH and CEU credits here.
Continue Reading
SDWS Timber Screw – The Evolution Continues
Simpson Strong-Tie® R&D engineers are always looking to make products even better and more cost effective, in ways that will improve life not only for homeowners, but also for Designers and builders. In the following post, Aram Khachadourian explains how the newly designed SawTooth™ point on our code-listed Strong-Drive® SDWS Timber screw makes driving faster and easier with no predrilling. The flat head also makes connector and sheathing placement a lot smoother.
Continue Reading
Best Practices: The Art of the RFI
Nothing will ruin your day faster than getting a call from a builder reporting an issue with trusses you’ve designed. You hear their frustration as they are faced with a potential delay and additional work to implement a fix. We all desire to eliminate those calls from our daily business, and one way to do so is to work only on jobs with a perfect set of drawings. You know, the drawings with dimensions that are 100% correct, have no errors in the listed wall heights, the heel heights are clearly spelled out with the location of the HVAC equipment and lines identified, and every load path is well thought out.
The truth, though, is that there’s really no such thing as a perfect set of drawings, because there will always be some area needing further clarification to ensure the trusses you design won’t have issues. Although this reality is typically viewed as a source of frustration, it can be an opportunity to provide extra value to your customers by helping them resolve issues before they become a problem in the field. To do this requires a trained eye to identify issues and the use of an RFI (Request for Information) to work through these issues with the appropriate parties involved. In this article, we will walk through some best practices of using an RFI to help eliminate those calls.
Continue Reading
Study Shows Effectiveness of Hazard Mitigation Measures
When properly enforced, building codes are very effective for ensuring that buildings meet certain minimal requirements for strength and safety. Recent studies by the National Institute of Building Sciences (NIBS) have shown, however, that additional risk-mitigation measures can be beneficial even in proportion to the added costs. In the following post, Randy Shackelford, P.E., of Simpson Strong-Tie, shares some of the NIBS 2017 study benefit-cost results for two mitigation types — building beyond minimum code requirements, and federal mitigation grants.
Continue Reading










