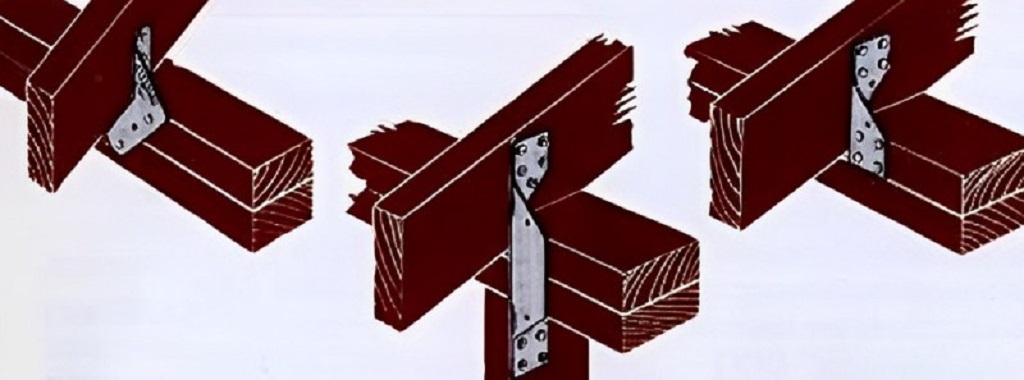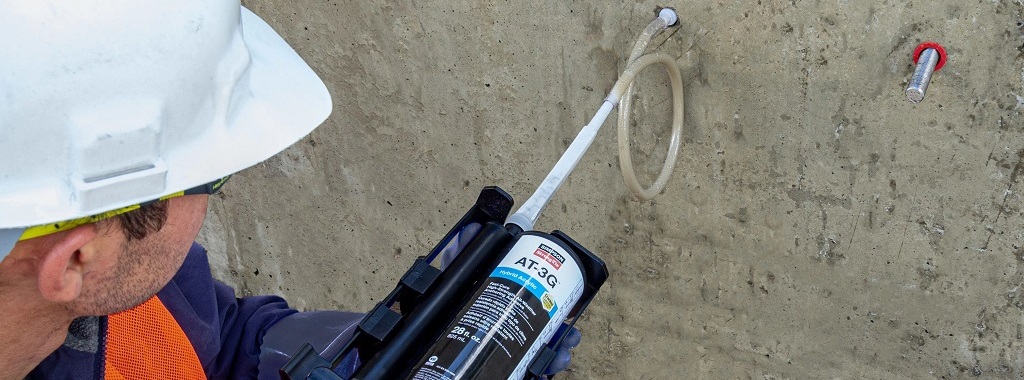This is the fifth Anchor Anatomy 101 blog post focusing on anchor systems. Each post is designed to clarify anchor components, installation processes, and common applications to help you make informed anchor selection decisions based on your project’s unique requirements. Our preceding post focused on the Heli-Tie™ helical wall tie. This post reviews a few types of drop-in internally threaded anchors.
Category: Uncategorized
Upcoming Presentation: Ensuring Seismic Deformation Compatibility in Mass Timber Connections
Ever wonder how mass timber beam-to-column and column-to-column connections hold up when seismic deformation begins to push a structure beyond its expected limits? For engineers working with mass timber, understanding this behavior is central to design decisions, connection detailing, and project performance. Simpson Strong-Tie senior product engineer Alex Mueller and product engineer Giovanni Pereira will examine seismic deformation compatibility for mass timber connections in a webinar on December 17, 2025, at 10:00 a.m. PT. Presented by Simpson Strong-Tie and hosted by STRUCTURE as part of its sponsored webinar series, the session reviews the mechanics, research insights, and engineering considerations that shape connection performance during seismic demand. Read on to learn more about the focus of this webinar.
What I Did This Summer: Working as a Simpson Strong-Tie R&D Intern
This summer, we welcomed Wyatt Munsch, a senior electrical engineering major at San Jose State University, who spent the summer interning in our Karen Colonias Research Laboratory in Pleasanton, California. He jumped into projects ranging from small-scale fastener tests to large-scale structural builds, learning how engineers and technicians collaborate to bring ideas to life. Wyatt gained hands-on experience with tools, setups, and material prep, even building a planter box for our scholarship student trip. Along the way, he picked up practical skills and made personal and professional connections..
Anchor Anatomy 101: SET-3G® Adhesive Anchoring System
Welcome to our second Anchor Anatomy 101 blog post focusing on anchor systems. Each post is designed to clarify anchor components, installation processes, and common applications to help you make informed anchor selection decisions based on your project’s unique requirements. Our first article focused on screw anchors; this blog looks at adhesive anchoring systems.
Meet Our 2023 Excellence in Engineering Award Winners
Hien Nguyen and Brandon Winter were our winners this last year for their amazing contributions to the department and company. They both exemplify the Engineering department’s mission of providing world-class innovation, testing and customer support and embody Barc Simpson’s Nine Principles of Business.
Innovating from the Ground Up: Welcome to the Future!
Dan hit the nail right on the head . . . at Simpson Strong-Tie, Risk-Taking Innovation is central to our mission of helping people design and build safer, stronger structures. We’ve devoted a tremendous amount of effort and resources to thoughtfully cultivating a culture of innovation. And as Engineers, we’ve been armed with quite a toolbox of resources toward that end, including state-of-the-art testing laboratories, virtual modeling and simulation tools, 3D printing capabilities, old-fashioned engineering judgment, and last but certainly not least, the collective knowledge of hundreds of Simpson reps in the field.
Second Day of Trivia – Hurricane Ties
I recently wrote about the H1A hurricane tie in this post, which discussed the original H1 hurricane tie first appearing in 1972, and the subsequent changes over the years that led to our current H1A. The original H1 along with the H2 and the H3 were the first products to appear under the label “hurricane ties” in our catalog.
Introducing AT-3G™: Your high-strength cold-weather, fast-cure anchoring adhesive
In general, post–installed adhesive anchor design per ACI 318 Chapter 17 is relatively straightforward. In practice, however, post–installed anchorage can often become challenging because of fast–track project schedules, supply issues, ever-changing weather conditions, design conflicts/changes, or unexpected field conditions.
From Intern to Aspiring Engineer — My Internship at Simpson Strong-Tie
Meet Anthony Fung, a lab intern at the Karen Colonias Research Lab in Pleasanton, who joined Simpson Strong-Tie this summer to explore the world of testing and research. Throughout his internship, Anthony gained valuable hands-on experience in the lab, deepening his understanding of structural engineering. Additionally, he had the opportunity to engage in activities hosted at our Pleasanton office, providing him with insights into our company culture and the people behind our endeavors.
Meeting Braced-Wall Requirements: A New Portal Frame Solution
In my job I get to travel a fair amount. Between trade shows, sales meetings and field research I think I’ve been to most parts of the country in the last few years. One of the things I hear a lot, particularly in areas governed by wind design, is that the last few revisions of the International Residential Code® (IRC®) impose stricter building requirements. As the product manager for our Strong-Wall® shearwalls, I listen with an ear for braced-wall requirements in these areas. There are quite a few different methods of construction called out in Chapter Six of the IRC, and I think I’ve seen them all used in both single-family and multi-family housing, sometimes with multiple types in one structure!










