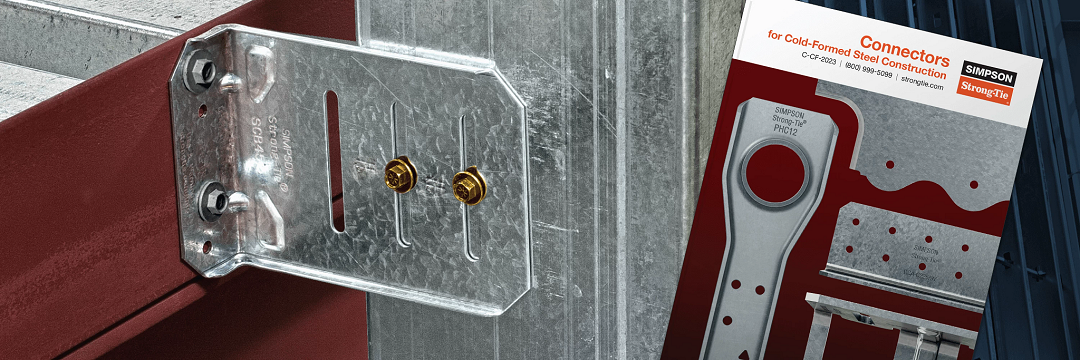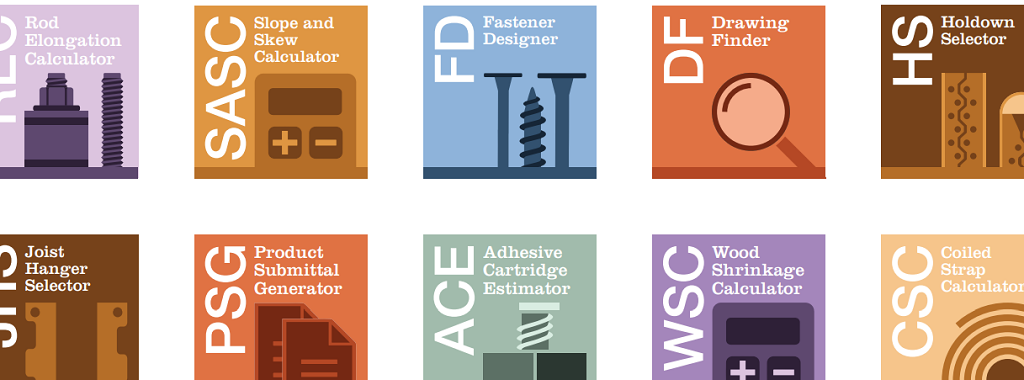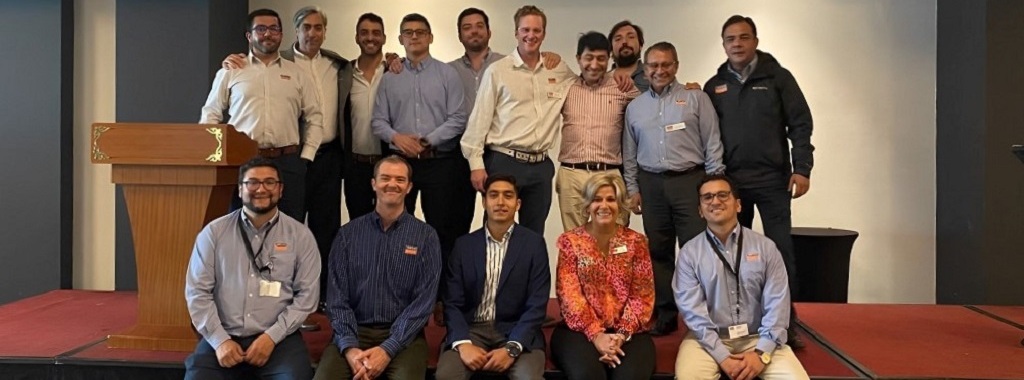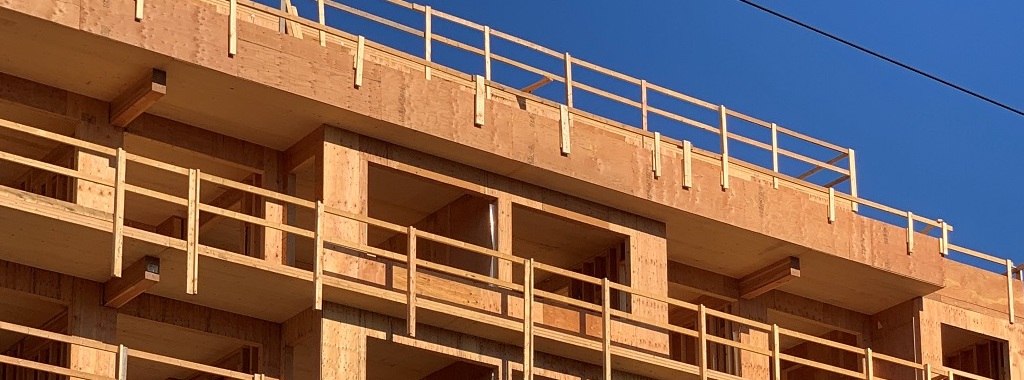Simpson Strong-Tie Senior Field Engineer Nehal Patel breaks down the Buy America Act- passed in 1933, which requires the federal government to buy American–made iron, steel, and manufactured goods wherever possible. He dives into the legislative action and how it relates to Simpson Strong-Tie.
Project Snapshot Series Part 2: Historic Theatre Retrofit Using FRP
Structural renovation work continues on an historic, 1920s-era theater in Hollywood, California. This major renovation will improve the structural performance of the building and help ensure that theatergoers and building occupants are safe in the event of a major earthquake. We are excited to share a second update on this project that focuses on the use of fiber-reinforced polymer (FRP) for strengthening the theater’s roof diaphragm. Continue Reading
Reviewing 2021 IBC Changes for Cold-Formed Steel Light-Frame Design
“Change is the only constant in life” and “When you are finished changing, you are finished” are quotes from the ancient Greek philosopher Heraclitus and Benjamin Franklin, respectively. I’m reminded of them as I review the numerous changes to codes and standards during the typical three to five-year development cycles. While code and standard changes can be challenging to incorporate into our work, they typically offer an improvement or expansion of design and construction solutions.
How Getting an MBA Can Help You Elevate Your Engineering Career
In case you missed it, Damon Ho, the segment market manager for Prefabricated Lateral Systems at Simpson Strong-Tie, joined The #StructuralEngineering Channel podcast as a special guest. During the podcast, Damon discussed how getting an MBA can benefit an engineering career and the types of careers that engineers with an MBA can pursue. He received his B.S. in architectural engineering and MBA from Cal Poly, San Luis Obispo. After practicing structural engineering, he later obtained his master’s in civil engineering from the University of Canterbury, New Zealand.
Questions Answered: Designing Cladding Connections with Greater Flexibility Using the Edge-Tie™ System
On November 9, 2022, we hosted the second in a two-part series on the latest solutions for creating cladding connection designs for structural steel buildings. The second webinar provided a technical overview of the Edge-Tie system. Simpson Strong-Tie R&D engineers Abhishek Kulkarni and Fayad Rahman discussed the performance evaluation testing and design parameters for a façade attachment method that uses adjustable bolted connections without any field welding.
Top Five Simpson Strong-Tie® Tools for Engineers This Year
The beginning of a new year is a great time to work towards resolutions, such as “Work Smarter, Not Harder.” So what better time to check out tools and resources that can help you design structures and specify products more efficiently? Working more efficiently means gaining more time, something we can all use a little more of.
Top Structural and Wood-Related Changes in the 2021 IRC, Part 2
In the last post, we described the primary structural and wood-related changes in the 2021 International Residential Code, Chapters 3 and 4. This post will continue with the primary changes to Chapters 5 through 8 of the IRC.
Top Structural and Wood-Related Changes in the 2021 IRC, Part 1
The ICC code change cycle for the 2024 International Codes is near completion, with only the certification by the Validation Committee and confirmation by the ICC Board of Group B results outstanding. However, many jurisdictions may just now be adopting the 2021 International Codes. This is the first of three posts that will discuss the primary structural and wood-related changes in the 2021 International Residential Code and International Building Code. This post covers changes to IRC chapters 3 and 4, organized by subject. Continue Reading
Simpson Strong-Tie in Latin America: Our 2022 Chile Seminar
Our Director of International Sales in Latin America, Cyndi Chandler, organized our annual sales seminar in Chile. This was a great opportunity to connect with our engineers and specifiers in Latin America and educate them about the various products and resources we offer. Learn more about this dynamic two-day seminar and the products we demonstrated in Chile.
Mass Timber Floor Panel Systems for Mid-Rise ATS 2022
Mass timber floor panel systems for mid-rise light-frame wood construction are becoming more popular. Hybrid wood-framed systems have many advantages over conventional lumber floor systems such as 2×10/2×12 floor joist or I-joist systems.










