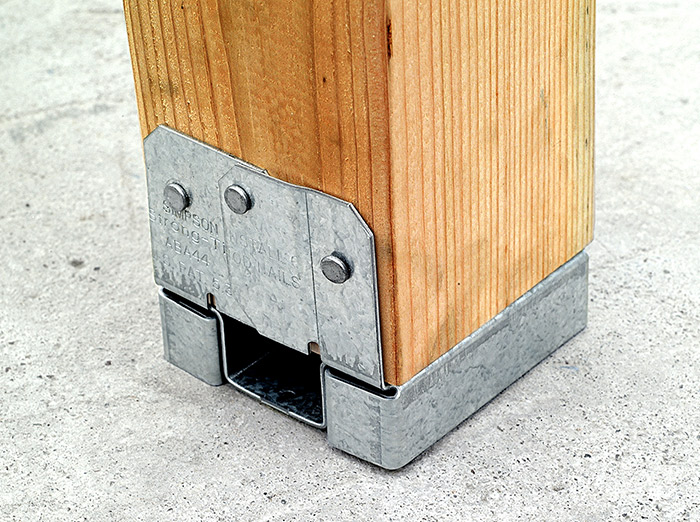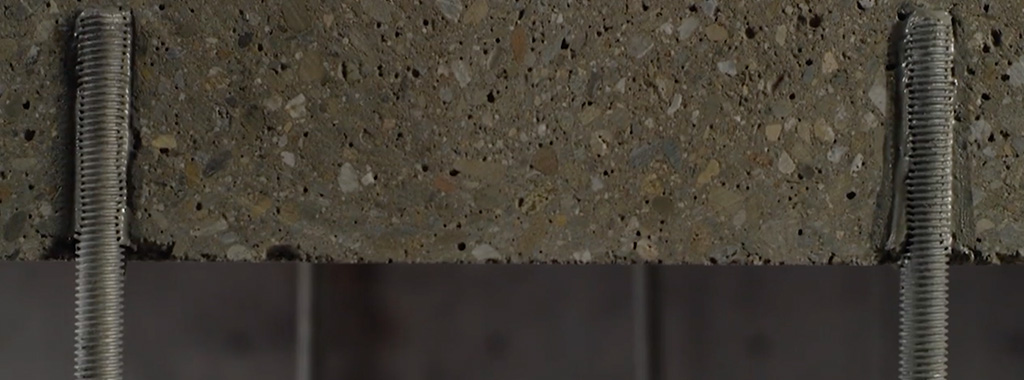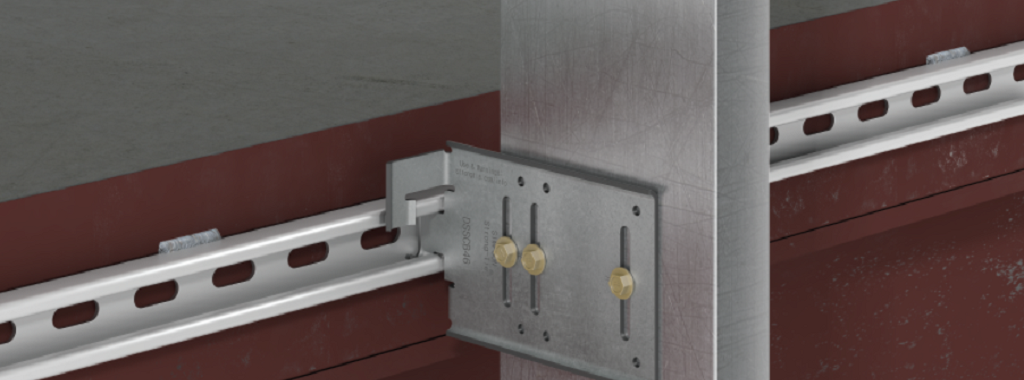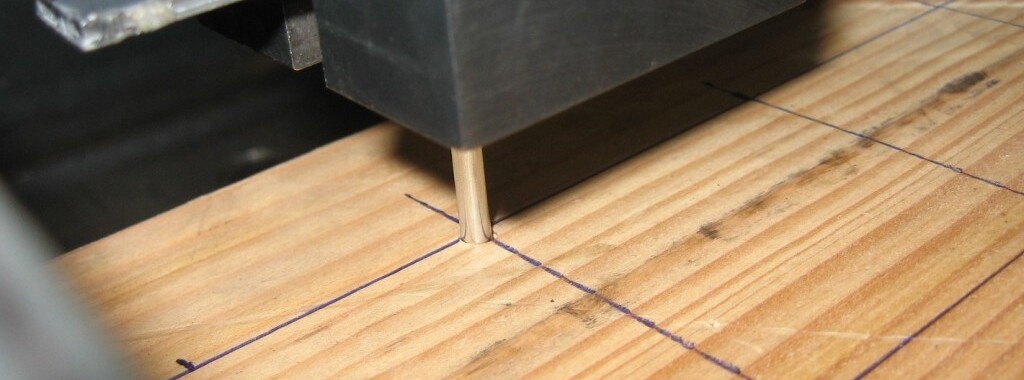This blog post will continue our series on the final results of the 2016 ICC Group B Code Change Hearings, and will focus on 10 major approved changes, of a structural nature, to the International Building Code (IBC).
- Adoption of ASCE 7-16
- The IBC wind speed maps and seismic design maps have been updated.
- A new section has been added to Chapter 16 to address tsunami loads.
- Table 1607.1 has been revised to change the deck and balcony Live Loads to 1.5 times that of the occupancy served.
- New and Updated Reference Standards
- 2015 IBC Standard ACI 530/ASCE 5/TMS 402-13 will be TMS402-16.
- ACI 530.1/ASCE 6/TMS 602-13 will be TMS 602-16.
- AISC 341-10 and 360-10 have both been updated to 2016 editions.
- AISI S100-12 was updated to the 2016 edition.
- AISI S220-11 and S230-07 were updated to the 2015 edition.
- AISI S200, S210, S211, S212 and S214 have been combined into a new single standard, AISI S240-15.
- AISI S213 was split into the new S240 and AISI S400-15.
- ASCE 41-13 was updated to the 2017 edition.
- The ICC 300 and ICC 400 were both updated from 2012 editions to 2017 editions.
- ANSI/NC1.0-10 and ANSI/RD1.0-10 were all updated to 2017 editions.
- Section 1607.14.2 Added for Structural Stability of Fire Walls
- This new section takes the 5 psf from NFPA 221, so designers will have consistent guidance on how to design fire walls for stability without having to buy another standard.
- Modifications of the IBC Special Inspections Approved
- Section 1704.2.5 on special inspection of fabricated items has been clarified and streamlined.
- The Exception to 1705.1.1 on special inspection of wood shear walls, shear panels and diaphragms was clarified to say that special inspections are not required when the specified spacing of fasteners at panel edges is more than 4 inches on center.
- The special inspection requirements for structural steel seismic force-resisting systems and structural steel elements in seismic force-resisting systems were clarified by adding exceptions so that systems or elements not designed in accordance with AISC 341 would not have to be inspected using the requirements of that standard.
- Changes Pertaining to Storm Shelters
- A new Section 1604.11 states that “Loads and load combinations on storm shelters shall be determined in accordance with ICC 500.”
- An exception was added stating that when a storm shelter is added to a building, “the risk category for the normal occupancy of the building shall apply unless the storm shelter is a designated emergency shelter in accordance with Table 1604.5.”
- Further clarification in Table 1604.5 states that the type of shelters designated as risk category IV are “Designated emergency shelters including earthquake or community storm shelters for use during and immediately after an event.”
- Changes to the IBC Conventional Construction Requirements in Chapter 23
- The section on anchorage of foundation plates and sills to concrete or masonry foundations reorganized the requirements by Seismic Design Category (SDC) and added a new section on anchoring in SDC E. It also states that the anchor bolt must be in the middle third of the width of the plate and adds language to the sections on higher SDCs saying that if alternate anchor straps are used, they need to be spaced to provide equivalent anchorage to the specified 1/2″- or 5/8″-diameter bolts.
- The second change permits single-member 2-by headers, to allow more space for insulation in a wall.

- Modification to the Requirements for Nails and Staples in the IBC
- ASTM F1667 Supplement One was adopted that specifies the method for testing nails for bending-yield strength and identifies a required minimum average bending moment for staples used for framing and sheathing connections.
- Stainless-steel nails are required to meet ASTM F1667 and use Type 302, 304, 305 or 316 stainless steel, as necessary to achieve the corrosion resistance assumed in the code.
- Staples used with preservative-treated wood or fire-retardant-treated wood are required to be stainless steel.
- The new RSRS-01 nail was incorporated into TABLE 2304.10.1, the Fastening Schedule. The RSRS nail is a new roof sheathing ring shank nail designed to achieve higher withdrawal resistances, in order to meet the new higher component and cladding uplift forces of ASCE 7-16.
- Truss-Related Code Change
- The information required on the truss design drawings was changed from “Metal connector plate type” to “Joint connection type” in recognition that not all trusses use metal connector plates.
- Code Change to Section 2304.12.2.2
- A code change clarifies in which cases posts or columns will not be required to consist of naturally durable or preservative-treated wood. This change makes the requirements closer to the earlier ones, while maintaining consistency with the subsequent section on supporting members.
- If a post or column is not naturally durable or preservative-treated, it will have to be supported by concrete piers or metal pedestals projecting at least 1″ above the slab or deck, such as Simpson Strong-Tie post bases that have a one-inch standoff.

- Code Change to IBC Appendix M
- A code change from FEMA makes IBC Appendix M specific to refuge structures for vertical evacuation from tsunami, and the tsunami hazard mapping and structural design guidelines of ASCE 7-16 would be used rather than those in FEMA P-646.
Once the 2018 IBC is published in the fall, interested parties will have only a few months to develop code changes that will result in the 2021 I-Codes. Similar to this last cycle, code changes will be divided into two groups, Group A and Group B, and Group A code changes are due January 8, 2018. The schedule for the next cycle is already posted here.
What changes would you like to see for the 2021 codes?









