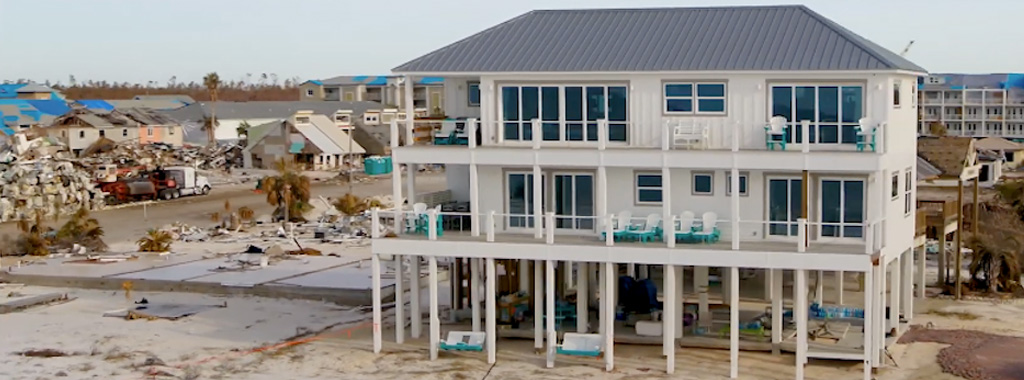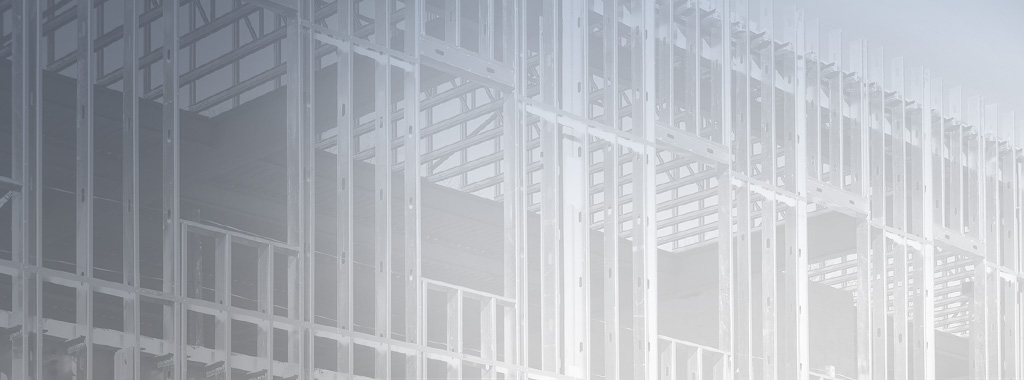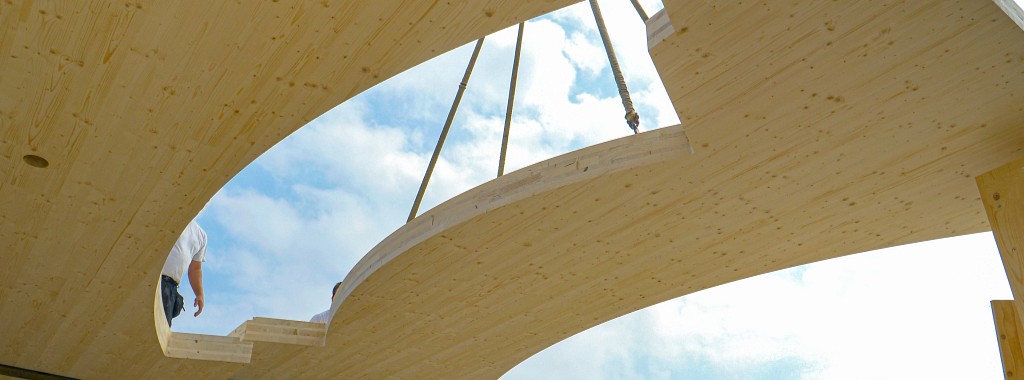Ever wonder how mass timber beam-to-column and column-to-column connections hold up when seismic deformation begins to push a structure beyond its expected limits? For engineers working with mass timber, understanding this behavior is central to design decisions, connection detailing, and project performance. Simpson Strong-Tie senior product engineer Alex Mueller and product engineer Giovanni Pereira will examine seismic deformation compatibility for mass timber connections in a webinar on December 17, 2025, at 10:00 a.m. PT. Presented by Simpson Strong-Tie and hosted by STRUCTURE as part of its sponsored webinar series, the session reviews the mechanics, research insights, and engineering considerations that shape connection performance during seismic demand. Read on to learn more about the focus of this webinar.
Tag: structural engineering
Framing the Future: The Evolution of Moment Frames
Discover insights from Simpson Strong-Tie engineer Emily Morris Frazier, P.E., as she examines the evolution of moment frame construction over the past 150 years. She traces the transition from early rivet and angle connections to the prevalent use of welded moment frames in seismic zones. Emily addresses the challenges that emerged after significant earthquakes, which spurred the development of prequalified connections to boost safety and performance. She highlights the ongoing advancements in design strategies that aim to enhance the resilience of modern structures.
My Adventure Visiting Simpson Strong-Tie As a Student Scholarship Recipient
Daphne Milkert, a senior at Milwaukee School of Engineering is a recipient of the 2023 Simpson Strong-Tie Scholarship. During her scholarship trip to the Bay Area, she engaged in activities like visiting Pier 39, exploring the Tyrell Gilb Research Lab, and participated in a hands-on tradeshow showcased the versatility of Simpson Strong-Tie products. Discover her insights from the trip and what she found valuable about her experiences and the connections she made.
Choosing Resiliency: Lessons from Hurricane Michael
In this post, Doug Allen, P.E., a structural engineer with Simpson Strong-Tie, looks at the choice homeowners in disaster-prone areas face between simply building to code and building to standards of resilience or IBHS FORTIFIED Home™ standards instead.
Resilience, or resiliency: The capacity to recover quickly from difficulties; toughness. The ability of a substance or object to spring back into shape; elasticity.
In the wake of the most recent and very devastating hurricane seasons, the theme of structural resiliency has resurfaced with renewed urgency for increasing numbers of homeowners, builders, Designers and civic planners. Hurricanes pose a triple threat of high winds, substantial rain and storm surge. Extreme weather has cost the nation nearly $100 billion in damage during 2018. Accordingly, awareness has risen within affected and surrounding coastal regions regarding their communities’ existing structural resilience ratings (low or high) and the need to improve in view of the losses as well as the time and cost to rebuild what was destroyed.
Continue Reading
Still Using Lag Screws? Consider Self-Tapping Wood Screws Instead
Lag screws are traditionally specified for many structural loads in wood construction. However, recent innovations in engineering for self-tapping wood screws have made them an increasingly popular, labor-saving alternative to lag screws. In the following post, Aram Khachadourian, P.E., of Simpson Strong-Tie discusses the structural and economic advantages of this option.
Continue Reading
CFS Designer™ v2.5 Makes Cold-Formed Steel Design Easier Than Ever
With the use of engineering software tools, structural engineers can design buildings faster and more efficiently than ever before. In this blog post, Clifton Melcher, P.E., a senior project manager for cold-formed steel connectors, discusses the various enhancements included in version 2.5 of Simpson Strong-Tie® CFS Designer™ software.
Continue Reading
Revisiting Spanning the Gap
Three years ago, we created this blog post based on a technical support question we often receive about allowable fastener loads for ledgers to wood framing over gypsum board. Given that this is still a frequent question and a relevant topic, we decided to revisit the post and update it.
Drywall. Wall board. Sheetrock. Sackett Board? A product called Sackett Board was invented in the 1890s, which was made by plastering within wool felt paper. United States Gypsum Corporation refined Sackett Board for several years until 1916, when they developed a new method of producing boards with a single layer of plaster and paper. This innovation was eventually branded SHEETROCK®. More details about the history of USG can be found here.
No matter what you call it, gypsum board is found in almost every type of construction. Architects use it for sound and fire ratings, while structural engineers need to account for its weight in our load calculations. A common technical support question we receive is for allowable fastener loads for ledgers to wood framing over gypsum board.
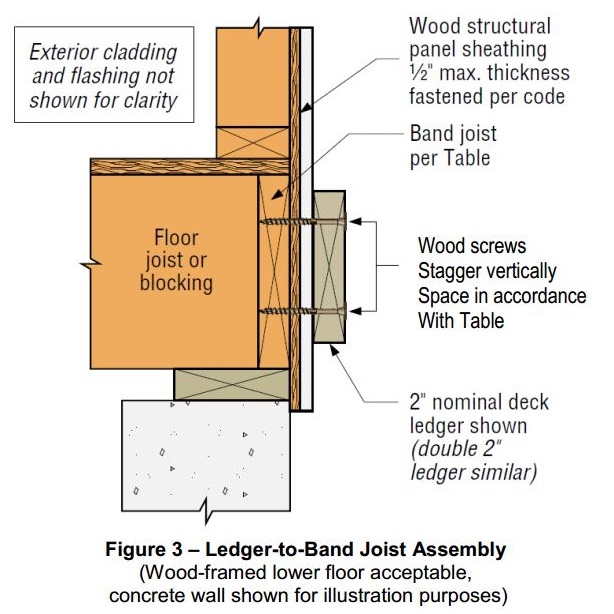
One method to evaluate a fastener spanning across gypsum board is to treat the gypsum material as an air gap. Technical Report 12, General Dowel Equations for Calculating Lateral Connection Values, is published by the American Wood Council.

TR12 has yield limit equations that allow a designer to account for a gap between the main member and side member of a connection. With a gap of zero (g=0), the TR12 equations provide the same results as the NDS yield limit equations.

The equations are fairly complex, but it should be intuitive that the calculated fastener capacity decreases with increasing gap. Engineers are often surprised to see a 40, 50, even 60% drop in fastener capacity with one layer of 5/8” gypsum board. So what else can you do?
Testing, of course! In So, What’s Behind a Screw’s Allowable Load? I discussed the methods used to load rate a proprietary fastener such as the Simpson Strong-Tie® Strong-Drive® SDS or SDW screws. To recap, ICC-ES Acceptance Criteria for Alternate Dowel Type Fasteners, AC233, allows you to calculate and do verification tests, or load rate based on testing alone. We develop our allowable loads primarily by testing, as the performance enhancing features and material optimizations in our fasteners are not addressed by NDS equations.
So to determine the performance of a fastener installed through gypsum board, we tested the fastener through gypsum board. This is easier to do if you happen to have a test lab with a lot of wood and fasteners in it. We did have to run down to the local hardware store to pick up gypsum board for the testing.
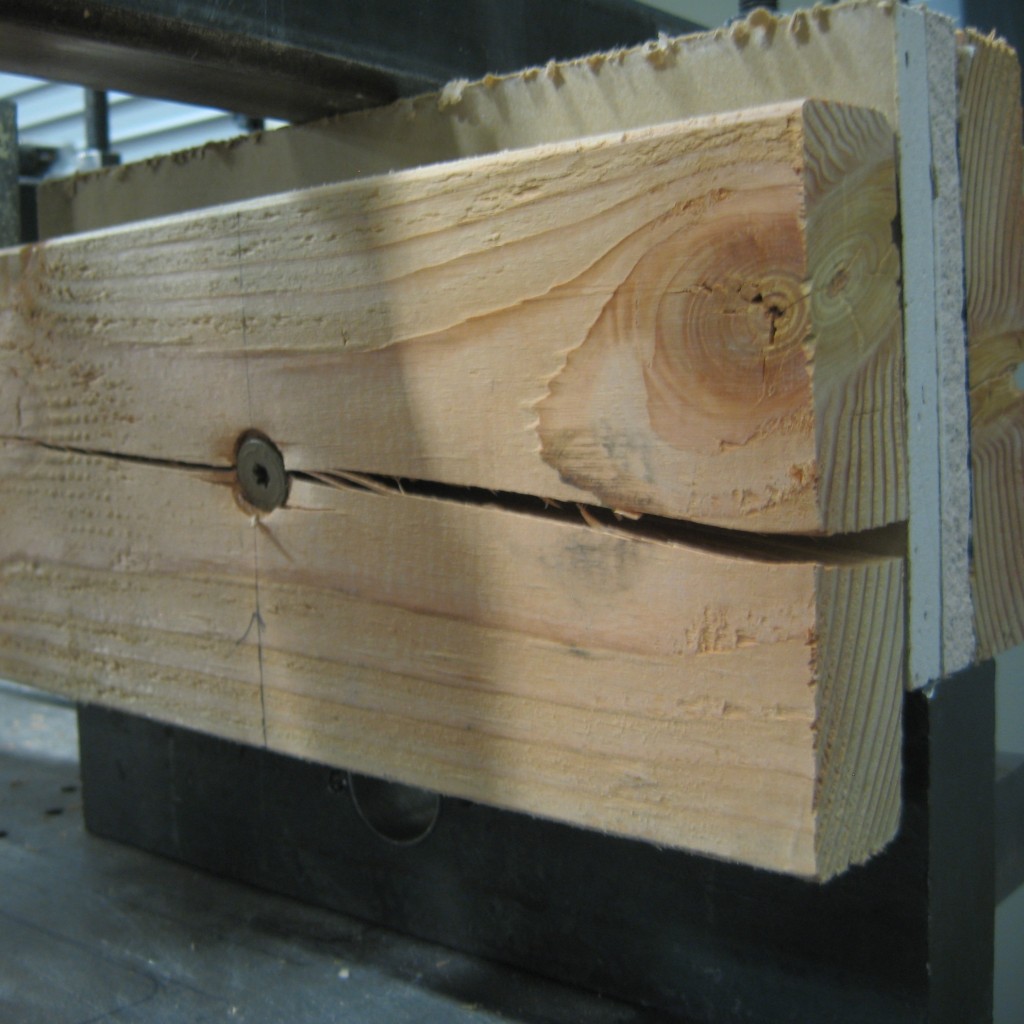
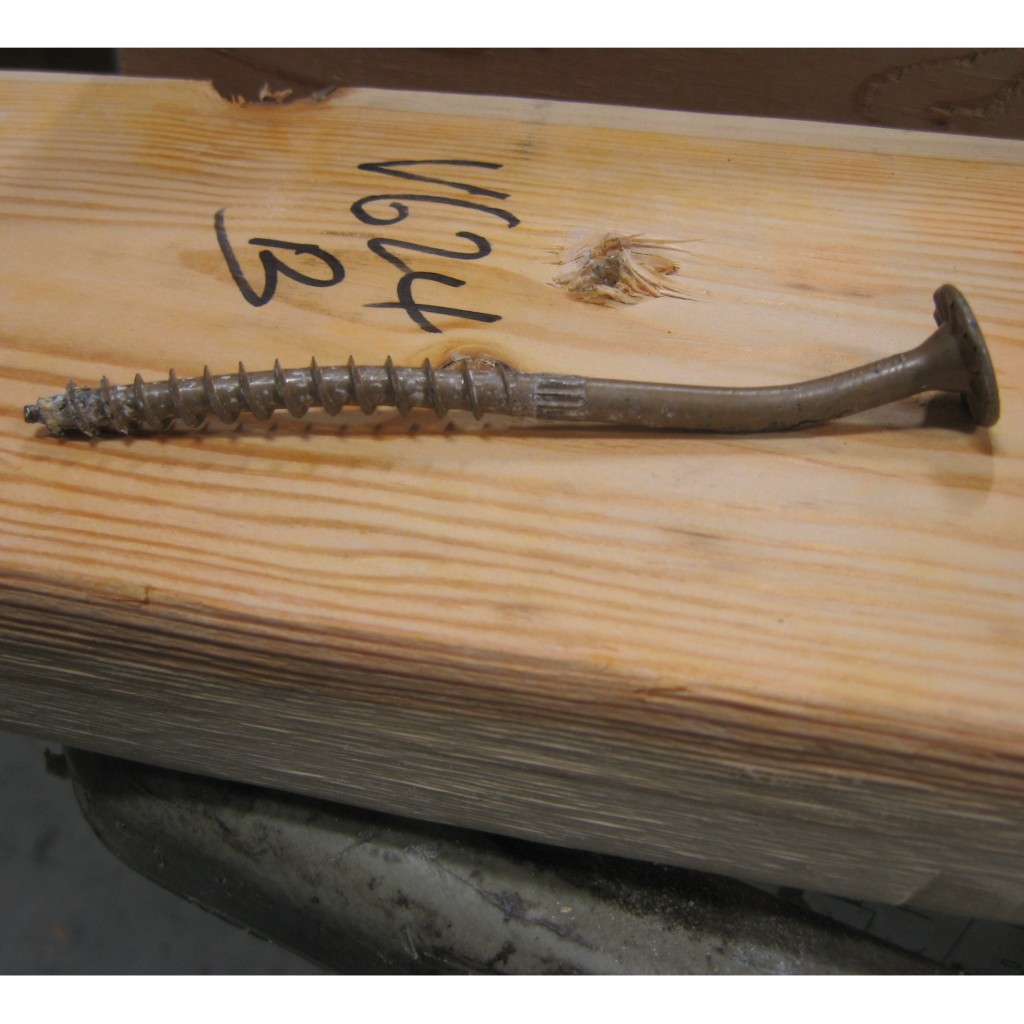
A full set of allowable loads for Strong-Drive SDWH and SDWS are available on strongtie.com. The information is given as single fastener shear values for engineered design, and also screw spacing tables for common ledger configurations. As much fun as writing spreadsheets to do the Technical Report 12 calculations is, having tabulated values based on testing is much easier.
Fastening Systems
In the fastener marketplace, Simpson Strong-Tie stands apart from the rest. Quality and reliability is our top priority.
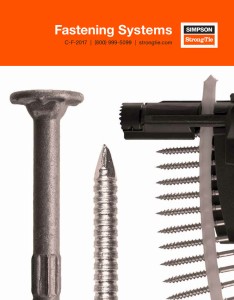
5 Steps to a Successful Soft-Story Retrofit
Last year, I gave a presentation at the annual National Council of Structural Engineers Associations (NCSEA) Summit in Orlando, Florida, titled “Becoming a Trusted Advisor: Communication and Selling Skills for Structural Engineers.” As this was a summit for the leaders of the structural engineers associations from across the country, I wasn’t sure how many people would find it valuable to spend their time learning about a very nontechnical topic. To my surprise and delight, the seminar ended up being standing-room only, and I was able to field some great questions from the audience about how they could improve their selling and communication skills. In the many conversations I had with the conference attendees after my presentation, the common theme was that engineers felt they needed more soft-skills training in order to better serve their clients. The problem, however, was finding the time to do so when faced with the daily grind of design work.
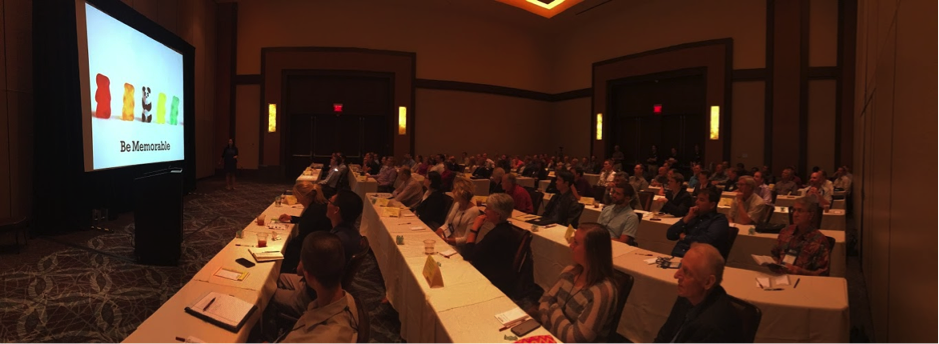
When I started my first job as a design engineer at a structural engineering consulting firm straight out of school, I was very focused on improving and expanding my technical expertise. Whenever possible, I would attend building-code seminars, design reviews and new product solution presentations, all in an effort to learn more about structural engineering. What I found as I progressed through my career, however, was that no matter how much I learned or how hardworking I was, it didn’t really matter if I couldn’t successfully convey my knowledge or ideas to the person who really mattered most: the client.
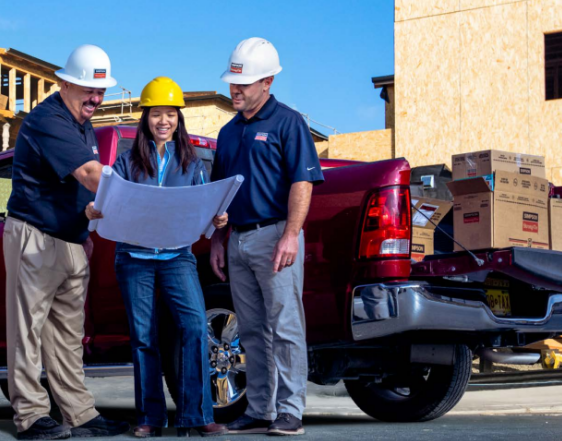
How can an engineer be most effective in explaining a proposed action or solution to a client? You have to be able to effectively sell your idea by understanding the needs of your client as well as any reasons for hesitation. The importance of effective communication and persuasion is probably intuitive to anyone who’s been on the sales side of the business, but not something that occurs naturally to data-driven folks like engineers. As a result of recent legislation in California, however, structural engineers are starting to be inundated with questions from a group of folks who have suddenly found themselves responsible for seismically upgrading their properties: apartment building owners in San Francisco and Los Angeles.
Imagine for a moment that you are a building owner who has received a soft-story retrofit notice under the City of Los Angeles’ Ordinance 183893; you have zero knowledge of structural engineering or what this term “soft-story” even means. Who will be your trusted advisor to help you sort it out? The City of Los Angeles Department of Building and Safety (LADBS) has put together a helpful mandatory ordinance website that explains the programs and also offers an FAQ for building owners that lets them know the first step in the process: hire an engineer or architect licensed in the state of California to evaluate the building.
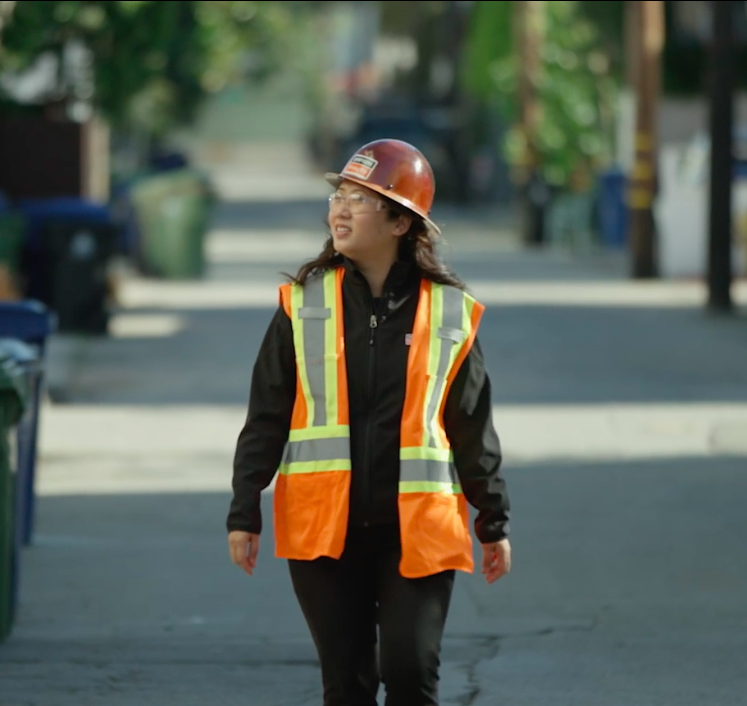
I’ve had the opportunity to be the first point of contact for a building owner after they received a mandatory notice, because it turns out some relatives own an apartment building with soft-story tuck-under parking. Panicked by the notice, they called me looking to understand why they were being forced to retrofit a building that “never had any problems in the past.” They were worried they would lose rent money due to tenants needing to relocate, worried about how to meet the requirements of the ordinance and, most importantly, worried about how much it was going to cost them. What they really wanted was a simple, straightforward answer to their questions, and I did my best to explain the necessity behind retrofitting these vulnerable buildings and give an estimated time frame and cost that I had learned from attending the first Los Angeles Retrofit Resource Fair in April 2016. With close to 18,000 buildings in the cities of San Francisco and Los Angeles alone that have been classified as “soft-story,” this equates to quite a number of building owners who will have similar questions and be searching for answers.
To help provide an additional resource, Simpson Strong-Tie will be hosting a webinar for building owners in the Los Angeles area who have received a mandatory soft-story retrofit notice. Jeff Ellis and I will be covering “5 Steps to a Successful Retrofit” and helping to set a clear project path for building owners. The five steps that Simpson Strong-Tie will be recommending are:
- Understanding the Seismic Retrofit Mandate
- Partnering with Design Professionals
- Submitting Building Plans with the Right Retrofit Product Solutions
- Communicating with Your Building Tenants
- Completing Your Soft-Story Retrofit
We encourage you to invite any clients or potential clients to attend this informative webinar, which will lay the foundation for great communication between the two of you. As part of the webinar, we will be asking the building owners for their comments, questions and feedback so we can better understand what information they need to make informed decisions, and we will be sure to share these with the structural engineering community in a future post. By working together to support better communication and understanding among all stakeholders in retrofit projects, we will be well on our way to creating stronger and more resilient communities!
For additional information or articles of interest, there are several resources available:
- Register for the “5 Steps to a Successful Retrofit” webinar on April 26
- Register to attend the 2nd Los Angeles Seismic Retrofit Resource Fair on April 17 (and stop by the Simpson Strong-Tie booth!)
- Find a structural engineer through the Structural Engineers Association of Southern California (SEAOSC)
- Resilience by Design: City of Los Angeles Lays Out A Seismic Safety Plan
- City of San Francisco Implements Soft-Story Retrofit Ordinance
- Soft-Story Retrofits Using the New Simpson Strong-Tie Retrofit Design Guide
- Visit the Simpson Strong-TieSoft-Story Retrofit Center
- The Los Angeles Times Soft-Story Map
Great ShakeOut Earthquake Drill 2016
The Great ShakeOut Earthquake Drill is an annual opportunity for people in homes, schools and organizations to practice what to do during earthquakes and improve their preparedness. In a post I wrote last October about the Great ShakeOut, I reminisced about the first earthquake I had to stop, drop and cover for – the Livermore earthquake in January, 1980. This year got me thinking about how our evacuation drills work.
At Simpson Strong-Tie, we use the annual Great ShakeOut drill to practice our building evacuation procedures. Evacuation drills are simple in concept – alarms go off and you exit the building. We have volunteer safety wardens in different departments who confirm that everyone actually leaves their offices. There are always a few people who want to stay inside and finish up a blog post. Once the building is empty and we have all met up in the designated meeting area, we do a roll call and wait for the all-clear to get back to work.
Several years ago the alarms went off. While waiting for the drill to end, we were concerned to see fire fighters arrive and rush into the building. Realizing this was not a drill, there were some tense moments of waiting. The fire chief and our president eventually walked out of the building and our president was yelling for one of our engineers. Turns out the engineer (who shall remain nameless) was cooking a chicken for lunch. Yes, a whole chicken. The chicken didn’t make it – I’m not sure what the guilty engineer had for lunch afterwards. At least we received extra evacuation practice that year. We aren’t allowed to cook whole chickens in the kitchen anymore.
Simpson Strong-Tie is helping increase awareness about earthquake safety and encouraging our customers to participate in the Great ShakeOut, which takes place next Thursday on October 20. It’s the largest earthquake drill in the world. More than 43 million people around the world have already registered on the site.
On October 20, from noon to 2:00 p.m. (PST), earthquake preparedness experts from the Washington Emergency Management Division and FEMA will join scientists with the Washington Department of Natural Resources and the Pacific Northwest Seismic Network for a Reddit Ask Me Anything – an online Q&A. Our very own Emory Montague will be answering questions. The public is invited to ask questions here. (Just remember that this thread opens the day before the event and not sooner.)
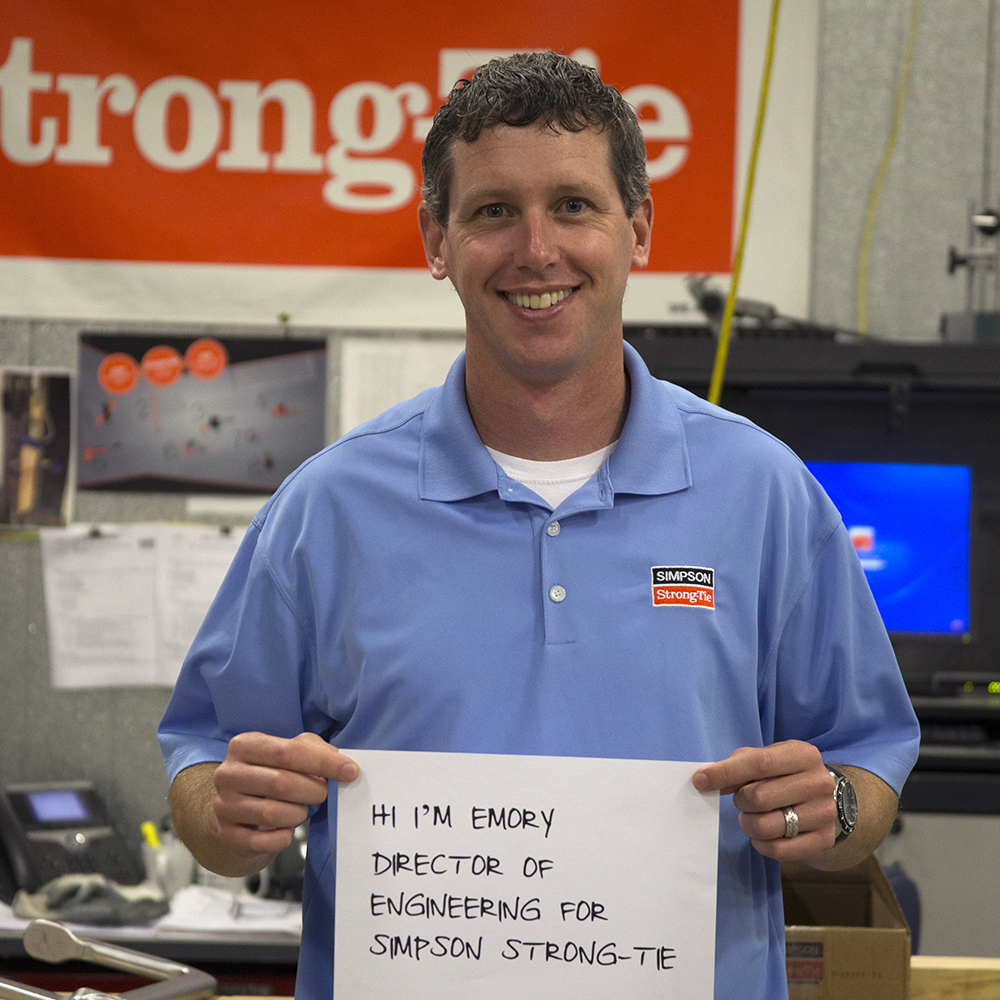
We’re also providing resources on how to retrofit homes and buildings, and have information for engineers here and for homeowners here.
Earthquake risk is not just a California issue. According to the USGS, structures in 42 of 50 states are at risk for seismic damage. As many of you know, we have done a considerable amount of earthquake research, and are committed to helping our customers build safer, stronger homes and buildings. We continue to conduct extensive testing at our state-of-the-art Tye Gilb lab in Stockton, California. We have also worked with the City of San Francisco to offer education and retrofit solutions to address their mandatory soft-story building retrofit ordinance and have created a section on our website to give building owners and engineers information to help them meet the requirements of the ordinance.
Last year, Tim Kaucher, our Southwestern regional Engineering Manager, wrote about the City of Los Angeles’s Seismic Safety Plan in this post. Since that time, the City of Los Angeles has put that plan into action by adopting mandatory retrofit ordinances for both soft-story buildings and non-ductile concrete buildings. Fortunately, California has not had a damaging earthquake for some time now. As a structural engineer, I find it encouraging to see government policy makers resist complacency and enact laws to promote public safety.
Participating in the Great ShakeOut Earthquake Drill is a small thing we can all do to make ourselves more prepared for an earthquake. If your office hasn’t signed up for the Great ShakeOut Earthquake Drill, we encourage you to visit shakeout.org and do so now.
Facebook Tips for Structural Engineers
 In our last social media–related blog post, I shared the Top 5 LinkedIn Groups to Follow for Structural Engineers. Following groups on LinkedIn allows you to share content, post or view job openings, network and help establish yourself as a key opinion leader in your industry. But what about critical design questions or help? How do you deal with office dynamics or a difficult client as a structural engineer?
In our last social media–related blog post, I shared the Top 5 LinkedIn Groups to Follow for Structural Engineers. Following groups on LinkedIn allows you to share content, post or view job openings, network and help establish yourself as a key opinion leader in your industry. But what about critical design questions or help? How do you deal with office dynamics or a difficult client as a structural engineer?
LinkedIn groups may assist with questions like these, but there are other social media platforms that might make it easier to have a more in-depth discussion about issues that you face. While LinkedIn is certainly an important social media platform for professionals such as structural engineers, it is not the largest social media platform. That title goes to the social media giant Facebook. Facebook has the social advantage of engaging more than 1.7 billion active users.
You are probably using Facebook already for personal social networking. However, there are some professional applications for structural engineers on Facebook that you may not have heard about. Here are some Facebook tips for structural engineers that you can use to jumpstart your professional social media arsenal:
Follow Industry-Related Pages
There are a variety of pages that you can follow on Facebook to give you an idea of what is happening in the industry. Following and engaging with pages like Structural Engineering World for design inspiration or Civil + Structural Engineer magazine for project management ideas allows you to have a more professionally focused newsfeed around content that matters to you (while still allowing time for cat memes and Buzzfeed quizzes if you want those, too). One useful page for engineers is the Autodesk Revit page, because it has things like tips on how to share large BIM files.
Join Structural Engineering Groups
Groups are a great way to connect with other Facebook users. As a structural engineer, you are bound to come across an issue that you would like some advice on. By joining a group of other structural engineers, you can ask design questions, questions about calculations and get tips on the best tools for your profession. I would ask your colleagues which groups they recommend joining.
Jumpstart Your Job Search
If you are looking for a new position, I am sure that you already know about LinkedIn. But did you know that there are things like the Career Center App on Facebook pages like the ASCE? The app works for employers looking to hire, too!
Do you have Facebook tips that would you recommend for structural engineer? Let us know in the comments below.




